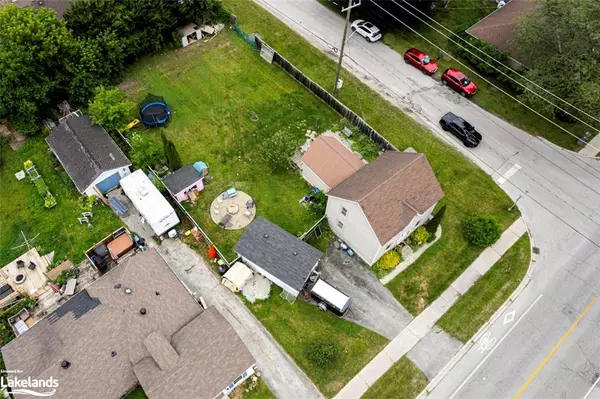$500,000
$624,000
19.9%For more information regarding the value of a property, please contact us for a free consultation.
363 Sixth Street Collingwood, ON L9Y 1Z6
3 Beds
1 Bath
1,256 SqFt
Key Details
Sold Price $500,000
Property Type Single Family Home
Sub Type Single Family Residence
Listing Status Sold
Purchase Type For Sale
Square Footage 1,256 sqft
Price per Sqft $398
MLS Listing ID 40620087
Sold Date 08/15/24
Style Two Story
Bedrooms 3
Full Baths 1
Abv Grd Liv Area 1,256
Originating Board The Lakelands
Annual Tax Amount $2,347
Property Description
Move to this Central Collingwood Century Home in time for late summer days, back to school, or ski season. Classic two-storey floorplan is family friendly with large principal rooms on the main floor, three bedrooms on the upper floor, and a detached garage. Sited on an excellent full-town lot, you may choose to explore the severance potential of this popular, walkable location. This home and property are close to good schools; trails; ski hills; and Georgian Bay.
Location
Province ON
County Simcoe County
Area Collingwood
Zoning R2
Direction Hurontario to Sixth at Walnut
Rooms
Basement Crawl Space, Unfinished
Kitchen 1
Interior
Heating Baseboard, Fireplace-Gas
Cooling Wall Unit(s)
Fireplace Yes
Window Features Window Coverings
Appliance Water Heater Owned, Dishwasher, Dryer, Refrigerator, Stove, Washer
Exterior
Parking Features Detached Garage, Asphalt
Garage Spaces 1.0
Utilities Available Electricity Connected, Garbage/Sanitary Collection, Phone Connected
Roof Type Asphalt Shing,Metal
Lot Frontage 66.0
Lot Depth 165.0
Garage Yes
Building
Lot Description Urban, Corner Lot, Hospital, Library, Place of Worship, Playground Nearby, Public Transit, School Bus Route, Schools, Shopping Nearby, Skiing, Trails
Faces Hurontario to Sixth at Walnut
Foundation Stone, Other
Sewer Sewer (Municipal)
Water Municipal
Architectural Style Two Story
Structure Type Vinyl Siding
New Construction Yes
Schools
Elementary Schools Mtn View /St. Mary'S
High Schools Secondary-Cci/Our Lady Of The Bay
Others
Senior Community false
Tax ID 582820121
Ownership Freehold/None
Read Less
Want to know what your home might be worth? Contact us for a FREE valuation!

Our team is ready to help you sell your home for the highest possible price ASAP

GET MORE INFORMATION





