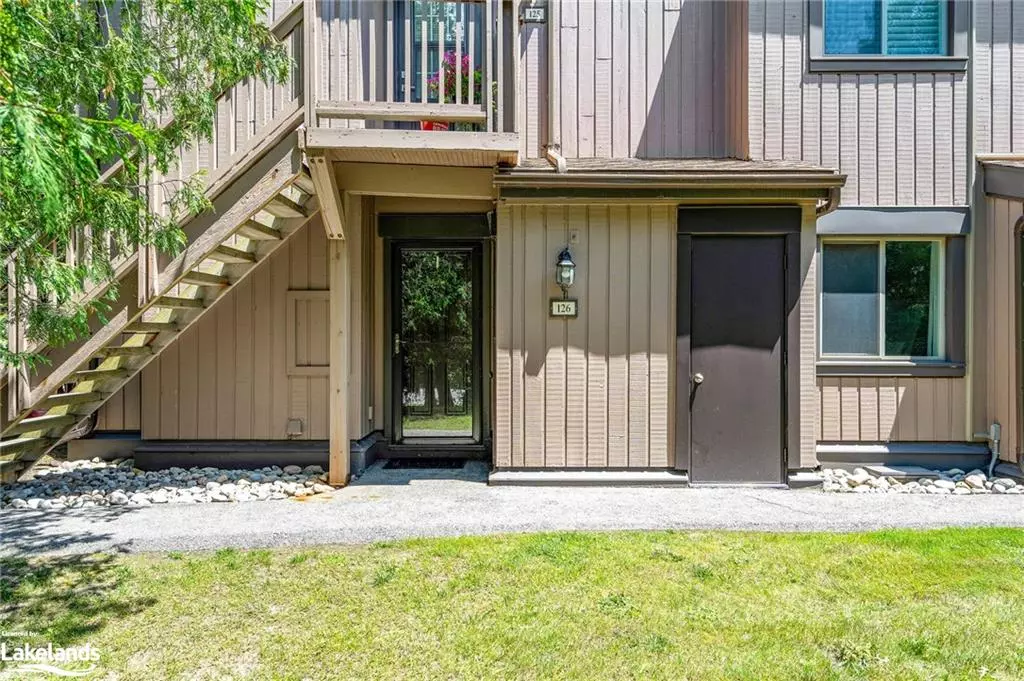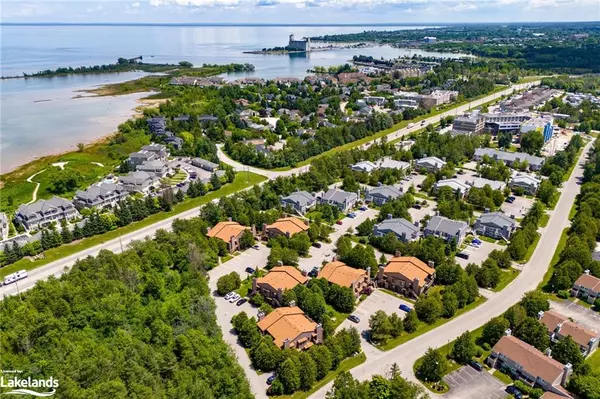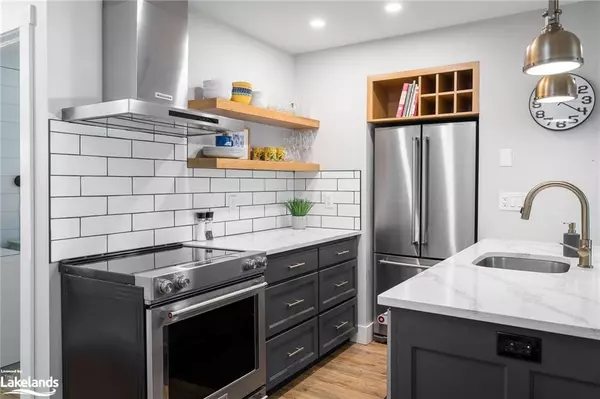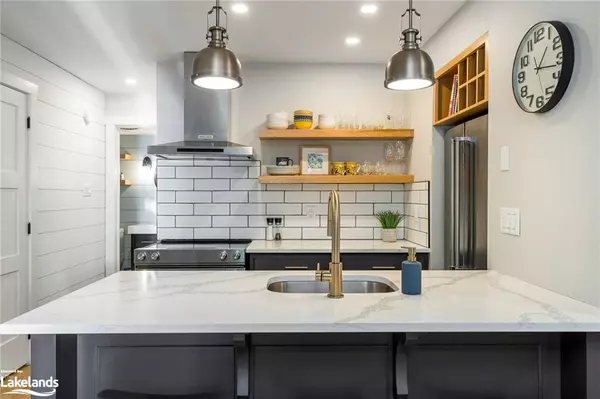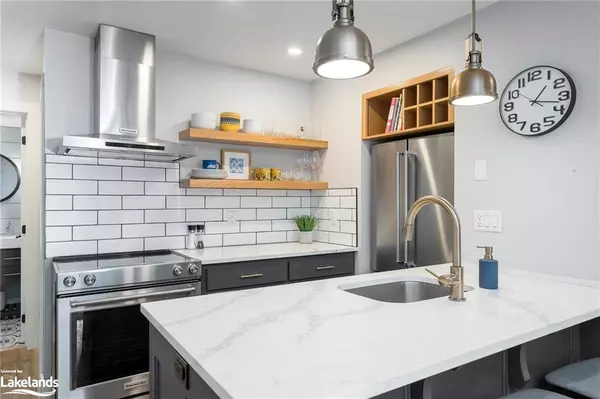$428,800
$449,000
4.5%For more information regarding the value of a property, please contact us for a free consultation.
27 Dawson Drive #126 Collingwood, ON L9Y 5B4
2 Beds
2 Baths
797 SqFt
Key Details
Sold Price $428,800
Property Type Condo
Sub Type Condo/Apt Unit
Listing Status Sold
Purchase Type For Sale
Square Footage 797 sqft
Price per Sqft $538
MLS Listing ID 40615363
Sold Date 08/14/24
Style 1 Storey/Apt
Bedrooms 2
Full Baths 2
HOA Fees $432/mo
HOA Y/N Yes
Abv Grd Liv Area 797
Originating Board The Lakelands
Year Built 1990
Annual Tax Amount $1,534
Property Description
Your Collingwood retreat awaits! Just drop your bags and get outside and enjoy all the Collingwood lifestyle has to offer! This gorgeous 2 Bed/2Bath ground-floor, turn-key condo has been beautifully updated with Quartz counters, KitchenAid stainless steel appliances, custom cabinets in kitchen and bathroom, luxury vinyl flooring, solid core doors, upgraded handles, light fixtures from Georgian Design Centre, updated electrical and plumbing, portable A/C unit, wood burning fireplace, in-suite laundry, neutral paint colours, shiplap throughout, tiled showers, a private backyard patio area and so much more! Ideal location in the recreational heart of Collingwood, within walking distance of Cranberry Golf Course, the Georgian Trail, the shops and restaurants of Cranberry Mews, and Georgian Bay. Just a short drive to downtown Collingwood and Blue Mountain Resort. Exclusive parking spot right outside your door for maximum convenience, plus visitor parking available for guests. Being sold fully (and beautifully) furnished and equipped.
Location
Province ON
County Simcoe County
Area Collingwood
Zoning R3-32
Direction Hwy 26 to Cranberry Trail E or Keith or Harbour to Dawson to block #27, Unit #126 at front. Parking spot right in front and just off the driveway as you turn in. Visitor parking past the unit.
Rooms
Basement Crawl Space, Unfinished
Kitchen 1
Interior
Interior Features Ceiling Fan(s)
Heating Baseboard, Electric, Fireplace-Wood
Cooling Other
Fireplaces Number 1
Fireplaces Type Wood Burning
Fireplace Yes
Window Features Window Coverings
Appliance Dishwasher, Dryer, Microwave, Range Hood, Refrigerator, Stove, Washer
Laundry In-Suite
Exterior
Exterior Feature Landscaped, Recreational Area, Seasonal Living, Year Round Living
Parking Features Asphalt, Exclusive
View Y/N true
View Trees/Woods
Roof Type Asphalt Shing
Porch Terrace, Patio
Garage No
Building
Lot Description Urban, Near Golf Course, Greenbelt, Highway Access, Landscaped, Park, Playground Nearby, Public Transit, Shopping Nearby, Skiing, Trails
Faces Hwy 26 to Cranberry Trail E or Keith or Harbour to Dawson to block #27, Unit #126 at front. Parking spot right in front and just off the driveway as you turn in. Visitor parking past the unit.
Sewer Sewer (Municipal)
Water Municipal
Architectural Style 1 Storey/Apt
Structure Type Wood Siding
New Construction No
Others
HOA Fee Include Building Maintenance,Common Elements,Maintenance Grounds,Parking,Property Management Fees,Snow Removal
Senior Community false
Tax ID 591300013
Ownership Condominium
Read Less
Want to know what your home might be worth? Contact us for a FREE valuation!

Our team is ready to help you sell your home for the highest possible price ASAP

GET MORE INFORMATION

