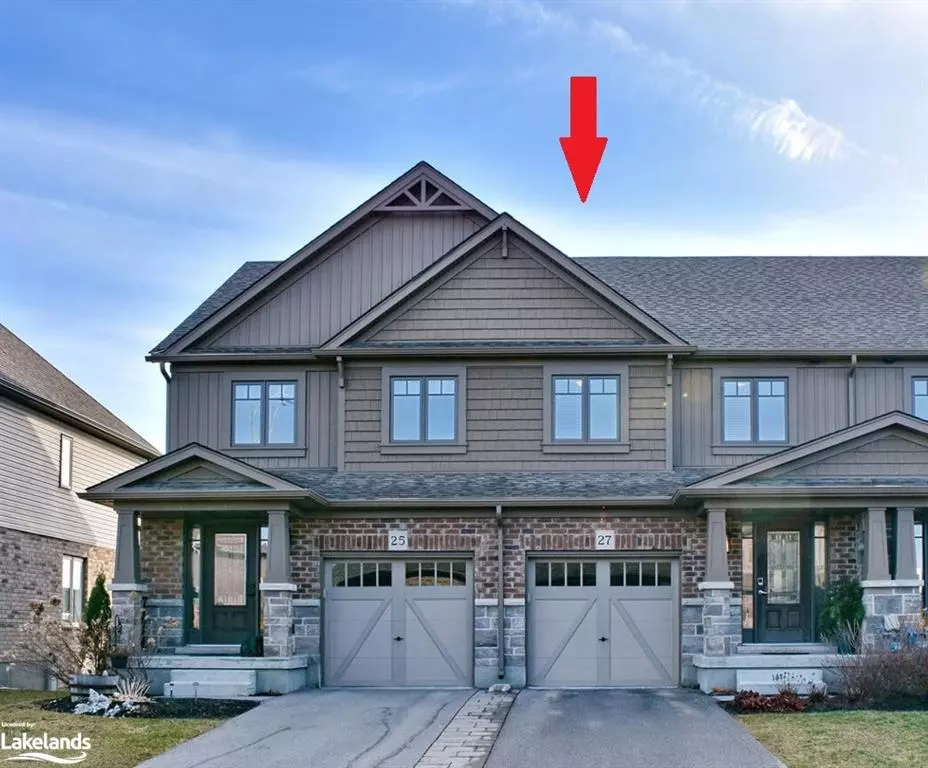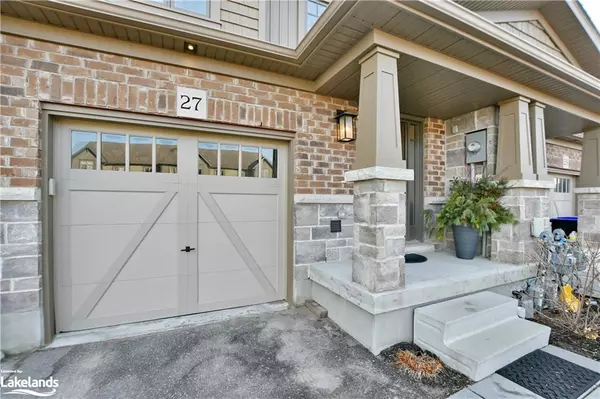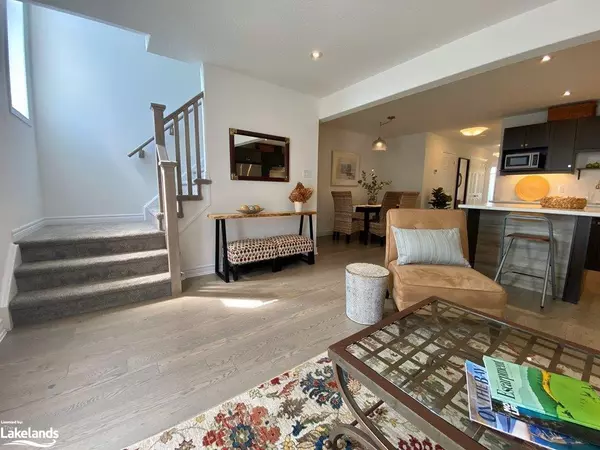$632,000
$649,900
2.8%For more information regarding the value of a property, please contact us for a free consultation.
27 Archer Avenue Collingwood, ON L9Y 0E2
3 Beds
3 Baths
1,374 SqFt
Key Details
Sold Price $632,000
Property Type Townhouse
Sub Type Row/Townhouse
Listing Status Sold
Purchase Type For Sale
Square Footage 1,374 sqft
Price per Sqft $459
MLS Listing ID 40619186
Sold Date 08/14/24
Style Two Story
Bedrooms 3
Full Baths 2
Half Baths 1
Abv Grd Liv Area 1,374
Originating Board The Lakelands
Year Built 2019
Annual Tax Amount $3,590
Property Description
Step into this impressive 3 bedroom, 2 & 1/2 bath townhouse, thoughtfully built in 2019. The main level features an inviting open-concept layout, seamlessly blending the kitchen, living and dining area, complemented by a convenient powder room. Upstairs you’ll find a serene Primary suite with large windows and its own ensuite. Additionally, two more good sized bedrooms and another full bathroom round out the upper level. The basement is partially finished, and very little work would be required to fully finish it. There is a washroom roughed in and framed in in the basement, along with more storage and a laundry space. Enjoy the convenience of a single full-size garage featuring ample storage and an automatic door opener. This townhome is in the sought after ‘Summit View’ neighborhood, nestled between the downtown core of Collingwood and the Niagara escarpment. The neighborhood is adjacent to the Black Ash Creek and nearby trails are easily accessible. Close to schools, shops and other amenities!
Location
Province ON
County Simcoe County
Area Collingwood
Zoning R3-51
Direction High Street to Plewes Drive to Archer Ave.
Rooms
Basement Walk-Out Access, Full, Partially Finished, Sump Pump
Kitchen 1
Interior
Interior Features Water Meter
Heating Forced Air, Natural Gas
Cooling Central Air
Fireplace No
Appliance Instant Hot Water, Dishwasher, Dryer, Range Hood, Refrigerator, Stove, Washer
Laundry In Basement, Sink
Exterior
Parking Features Attached Garage, Garage Door Opener
Garage Spaces 1.0
Waterfront Description River/Stream
Roof Type Asphalt Shing
Lot Frontage 19.69
Lot Depth 107.56
Garage Yes
Building
Lot Description Urban, Rectangular, Greenbelt, Schools, Shopping Nearby, Skiing, Trails
Faces High Street to Plewes Drive to Archer Ave.
Sewer Sewer (Municipal)
Water Municipal
Architectural Style Two Story
Structure Type Stone,Vinyl Siding
New Construction Yes
Others
Senior Community false
Tax ID 582611755
Ownership Freehold/None
Read Less
Want to know what your home might be worth? Contact us for a FREE valuation!

Our team is ready to help you sell your home for the highest possible price ASAP

GET MORE INFORMATION





