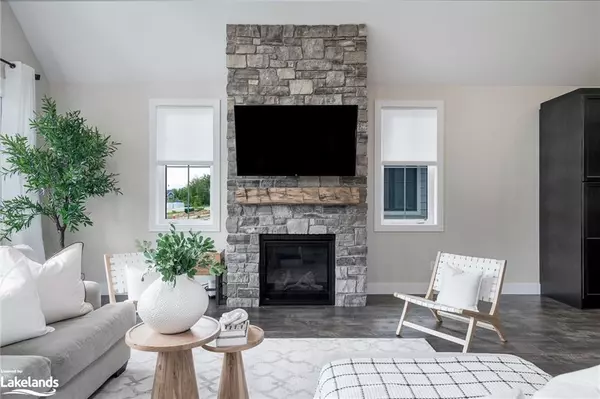$1,467,000
$1,469,000
0.1%For more information regarding the value of a property, please contact us for a free consultation.
102 Black Willow Crescent The Blue Mountains, ON L9Y 0R4
5 Beds
5 Baths
2,531 SqFt
Key Details
Sold Price $1,467,000
Property Type Single Family Home
Sub Type Single Family Residence
Listing Status Sold
Purchase Type For Sale
Square Footage 2,531 sqft
Price per Sqft $579
MLS Listing ID 40629616
Sold Date 08/12/24
Style Two Story
Bedrooms 5
Full Baths 4
Half Baths 1
HOA Y/N Yes
Abv Grd Liv Area 3,268
Originating Board The Lakelands
Annual Tax Amount $5,967
Property Description
Welcome to Beautiful Black Willow! This stunning home has everything you've been waiting for - breathtaking views of Blue Mountain from the front and serene, private greenspace in the backyard. This is one of the finest lots in the warm and welcoming community of Windfall. You will love sipping your morning coffee while gazing at the escarpment, and unwinding by the fire in your private backyard oasis.
This 5-bedroom, 5-bath Beckwith model boasts a grand great room with soaring vaulted ceilings and a floor-to-ceiling stone fireplace, framed by oversized windows that capture the stunning greenspace views. The chef’s kitchen is a culinary delight, featuring a 36" gas stove, built-in microwave, abundant cabinetry, plus a bonus butler’s pantry that connects to a spacious dining room that is perfect for hosting extended family and friends. Enjoy memorable meals with the twinkling lights of Blue Mountain as your backdrop, just a short walk across the street.
The main-floor primary suite is a retreat unto itself, offering double closets, a luxurious ensuite with double sinks and a glass shower, and privacy with lush forest views. The practical main-floor laundry and direct garage access add convenience for groceries, skis and kids! Upstairs, you’ll find a second primary with its own ensuite, along with a huge dormer suite featuring breathtaking escarpment views. Another generous bedroom and full bath at the rear of the house with a walk-in closet provide ample space for guests and additional storage.
The lower level rec room is designed for relaxation and fun, accommodating a full sectional sofa, games tables, a gym, office, or even two additional bedrooms. Oversized windows offer greenspace views, creating a warm and inviting atmosphere.
Residents of Windfall enjoy year-round amenities including a heated outdoor pool, hot tub, sauna, gym, and a community gathering room. This home truly has it all - we cannot wait to welcome you home.
Location
Province ON
County Grey
Area Blue Mountains
Zoning R1-3-62-h19
Direction Crosswinds Blvd North, Left on Courtland, Right on Black Willow
Rooms
Basement Full, Finished, Sump Pump
Kitchen 1
Interior
Interior Features Air Exchanger, Auto Garage Door Remote(s), Built-In Appliances, Central Vacuum Roughed-in, Ventilation System
Heating Forced Air, Natural Gas
Cooling Central Air
Fireplaces Type Family Room, Gas
Fireplace Yes
Window Features Window Coverings
Appliance Instant Hot Water, Built-in Microwave, Dishwasher, Dryer, Freezer, Gas Oven/Range, Range Hood, Refrigerator, Washer
Laundry In-Suite, Main Level
Exterior
Exterior Feature Privacy, Recreational Area, Year Round Living
Parking Features Attached Garage, Garage Door Opener, Built-In
Garage Spaces 1.0
Pool Community, In Ground
Utilities Available Cable Available, Garbage/Sanitary Collection, High Speed Internet Avail, Natural Gas Connected, Recycling Pickup, Street Lights
View Y/N true
View Forest, Hills, Mountain(s), Trees/Woods
Roof Type Asphalt Shing
Porch Deck, Porch
Lot Frontage 50.0
Lot Depth 101.71
Garage Yes
Building
Lot Description Urban, Rectangular, Beach, Near Golf Course, Greenbelt, Open Spaces, Ravine, Rec./Community Centre, School Bus Route, Skiing, Trails
Faces Crosswinds Blvd North, Left on Courtland, Right on Black Willow
Foundation Poured Concrete
Sewer Sewer (Municipal)
Water Municipal-Metered
Architectural Style Two Story
Structure Type Hardboard,Stone
New Construction No
Schools
Elementary Schools Beaver Valley Community School
High Schools Georgian Bay Community School
Others
HOA Fee Include Common Elements
Senior Community false
Tax ID 371471131
Ownership Freehold/None
Read Less
Want to know what your home might be worth? Contact us for a FREE valuation!

Our team is ready to help you sell your home for the highest possible price ASAP

GET MORE INFORMATION





