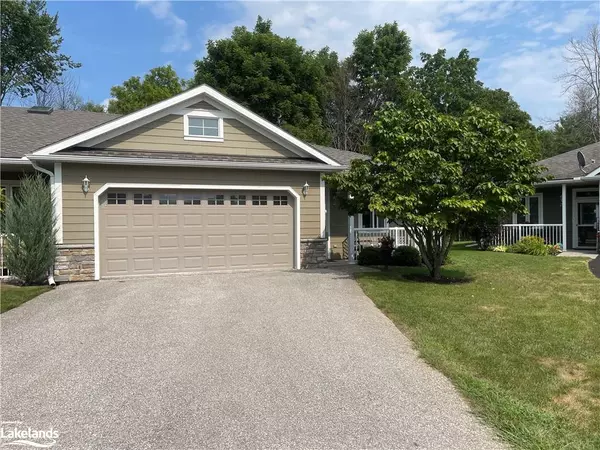$735,000
$724,900
1.4%For more information regarding the value of a property, please contact us for a free consultation.
23 Riverwalk Drive Coldwater, ON L0K 1E0
2 Beds
2 Baths
1,434 SqFt
Key Details
Sold Price $735,000
Property Type Townhouse
Sub Type Row/Townhouse
Listing Status Sold
Purchase Type For Sale
Square Footage 1,434 sqft
Price per Sqft $512
MLS Listing ID 40629036
Sold Date 08/13/24
Style Bungalow
Bedrooms 2
Full Baths 2
HOA Y/N Yes
Abv Grd Liv Area 1,434
Originating Board The Lakelands
Year Built 2012
Annual Tax Amount $2,862
Property Description
The unit that has it all!! This large 1434 sq foot open concept townhouse condo is only one of 3 in Riverwalk Estates that features two full bedrooms with closets & a custom closet by design in the Master Bedroom & double closets in 2nd bedroom, two full bathrooms, an extra large beautifully landscaped private lot with lots of upgrades including; huge laundry/utility room, water softener, FA Gas furnace, oversized two car garage with garage door opener, double car driveway, an interior & exterior man door into the garage, Glass front door with a hidden sliding screen, a beautiful stone patio, newer appliances, upgraded light fixtures, pot lights, custom made blinds, granite counter tops & tiled backsplash in kitchen, 2 large pantry cupboards, floor to ceiling stone gas fireplace and so much more....truly a must see to appreciate home! Don't wait call today for your personal showing.
Location
Province ON
County Simcoe County
Area Severn
Zoning R1-H
Direction HIGHWAY 12 TO VILLAGE OF COLDWATER, COLDWATER RD TO MILL TO LEFT ON EPLETT TO RIVERWALK TO SOP
Rooms
Basement None
Kitchen 1
Interior
Interior Features Auto Garage Door Remote(s), Built-In Appliances
Heating Fireplace-Gas, Forced Air, Natural Gas
Cooling Central Air
Fireplaces Number 1
Fireplaces Type Living Room, Gas
Fireplace Yes
Window Features Window Coverings
Appliance Water Heater Owned, Water Softener, Built-in Microwave, Dishwasher, Dryer, Refrigerator, Satellite Dish, Stove, Washer
Laundry Laundry Room, Main Level
Exterior
Parking Features Attached Garage
Garage Spaces 2.0
Utilities Available Cable Available, Electricity Available, Fibre Optics, Garbage/Sanitary Collection, High Speed Internet Avail, Natural Gas Connected, Recycling Pickup, Phone Available
Waterfront Description Access to Water,River/Stream
Roof Type Asphalt Shing
Street Surface Paved
Handicap Access Raised Toilet
Lot Frontage 19.0
Lot Depth 107.0
Garage Yes
Building
Lot Description Urban, Irregular Lot, Business Centre, City Lot, Near Golf Course, Highway Access, Library, Park, Place of Worship, Playground Nearby, Public Parking, Quiet Area, Rec./Community Centre, Schools, Shopping Nearby, Skiing, Trails
Faces HIGHWAY 12 TO VILLAGE OF COLDWATER, COLDWATER RD TO MILL TO LEFT ON EPLETT TO RIVERWALK TO SOP
Foundation Concrete Perimeter, Slab
Sewer Sewer (Municipal)
Water Municipal
Architectural Style Bungalow
Structure Type Hardboard,Stone
New Construction Yes
Others
HOA Fee Include Snow Removal,Other,Grass Cutting & Snow Removal.
Senior Community true
Tax ID 585190525
Ownership Freehold/None
Read Less
Want to know what your home might be worth? Contact us for a FREE valuation!

Our team is ready to help you sell your home for the highest possible price ASAP

GET MORE INFORMATION





