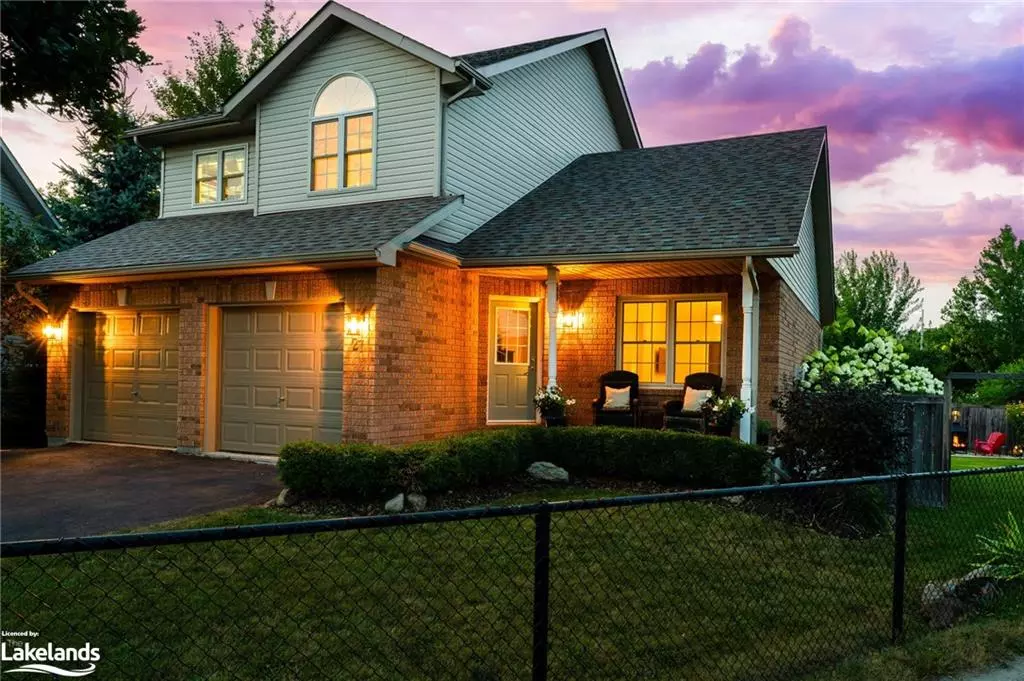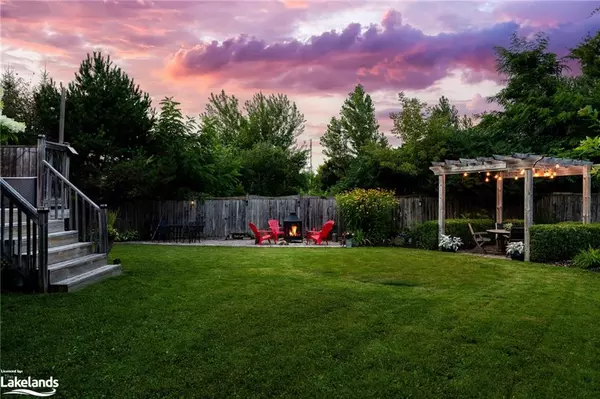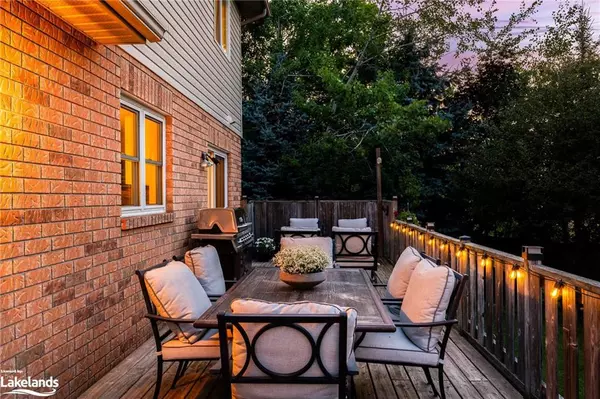$895,800
$938,888
4.6%For more information regarding the value of a property, please contact us for a free consultation.
27 River Run Collingwood, ON L9Y 5J7
3 Beds
4 Baths
1,564 SqFt
Key Details
Sold Price $895,800
Property Type Single Family Home
Sub Type Single Family Residence
Listing Status Sold
Purchase Type For Sale
Square Footage 1,564 sqft
Price per Sqft $572
MLS Listing ID 40614293
Sold Date 08/09/24
Style Two Story
Bedrooms 3
Full Baths 3
Half Baths 1
Abv Grd Liv Area 2,267
Originating Board The Lakelands
Year Built 2002
Annual Tax Amount $3,853
Property Description
Discover this beautifully maintained 3 bedroom, 4 bathroom residence, perfectly situated beside a serene walking trail and a short walk away from the picturesque Georgian Bay. This elegant yet relaxed home is nestled in a peaceful cul-de-sac, offering the utmost tranquility and convenience. Step inside to an airy, sunlit great room featuring a gas fireplace, cathedral ceilings and hardwood floors. The modern kitchen boasts abundant counter and cabinet space, complemented by three-year-old stainless steel appliances and a spacious dining area. Upstairs, the primary ensuite provides a private sanctuary with its brand new three-piece bathroom and natural-light filled walk-in closet. The additional two bedrooms not only provide flexibility, but showcase incredible views of the Pretty River Trail canopy. Also found upstairs is a second four-piece bathroom. The finished basement is versatile with a potential nanny-suite, complete with its own kitchen and three-piece bathroom—ideal for guests or extended family. Step outside to an oversized wood deck overlooking professionally landscaped gardens that back onto 120 feet of green-space. This pie shaped lot offers the perfect setting for a future pool. Positioned on an exceptional lot in the beautiful town of Collingwood, this home is worth your time and attention.
Location
Province ON
County Simcoe County
Area Collingwood
Zoning R
Direction South on Peel St. from Hume St., East on Bush St., North on River Run
Rooms
Basement Full, Finished, Sump Pump
Kitchen 2
Interior
Interior Features Central Vacuum, Auto Garage Door Remote(s), Built-In Appliances, Floor Drains, In-Law Floorplan, Sewage Pump, Water Meter
Heating Fireplace-Gas, Forced Air, Natural Gas, Gas Hot Water
Cooling Central Air
Fireplaces Type Gas
Fireplace Yes
Window Features Window Coverings
Appliance Water Heater, Built-in Microwave, Dishwasher, Dryer, Gas Oven/Range, Gas Stove, Refrigerator, Washer
Exterior
Exterior Feature Landscape Lighting, Landscaped
Parking Features Attached Garage, Garage Door Opener, Asphalt
Garage Spaces 2.0
Waterfront Description Lake Privileges,River/Stream
View Y/N true
View Trees/Woods
Roof Type Asphalt Shing
Porch Deck, Patio
Lot Frontage 34.12
Lot Depth 114.27
Garage Yes
Building
Lot Description Urban, Pie Shaped Lot, Arts Centre, Beach, Cul-De-Sac, Dog Park, City Lot, Near Golf Course, Greenbelt, Highway Access, Hospital, Library, Park, Playground Nearby, Public Transit, Quiet Area, School Bus Route, Schools, Shopping Nearby, Skiing, Trails
Faces South on Peel St. from Hume St., East on Bush St., North on River Run
Foundation Concrete Block
Sewer Sewer (Municipal)
Water Municipal-Metered
Architectural Style Two Story
Structure Type Vinyl Siding
New Construction No
Others
Senior Community false
Tax ID 582620382
Ownership Freehold/None
Read Less
Want to know what your home might be worth? Contact us for a FREE valuation!

Our team is ready to help you sell your home for the highest possible price ASAP

GET MORE INFORMATION





