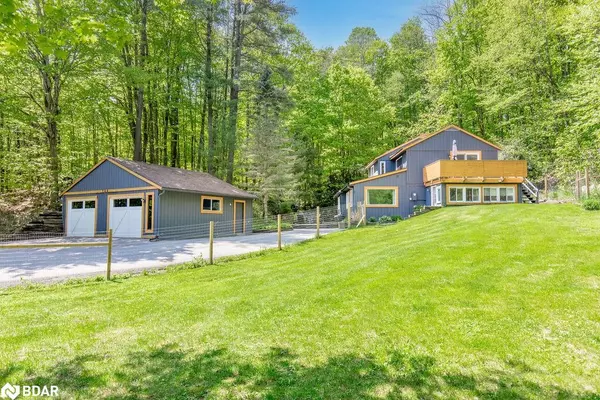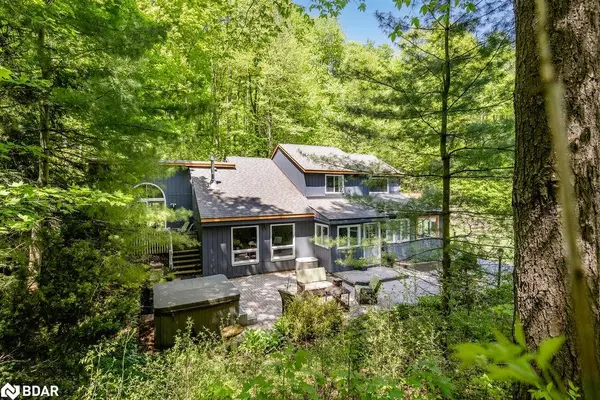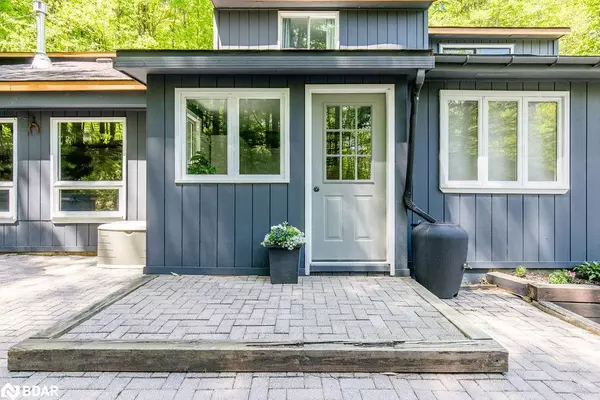$1,020,000
$1,080,000
5.6%For more information regarding the value of a property, please contact us for a free consultation.
144 Huronwoods Drive Oro-medonte, ON L0K 1E0
4 Beds
3 Baths
2,500 SqFt
Key Details
Sold Price $1,020,000
Property Type Single Family Home
Sub Type Single Family Residence
Listing Status Sold
Purchase Type For Sale
Square Footage 2,500 sqft
Price per Sqft $408
MLS Listing ID 40616309
Sold Date 08/01/24
Style Two Story
Bedrooms 4
Full Baths 3
Abv Grd Liv Area 2,500
Originating Board Barrie
Year Built 1986
Annual Tax Amount $4,044
Property Description
Stunning home nestled amongst the trees in highly sought Sugarbush community on approx 1 acre of privacy.Steps from Sweetwater Park, with 100 acres of managed forest and trails close by to explore. This 4bdrm, 3bthrm home boasts 2500 sq ft of living space with large rooms and vaulted ceilings. Features incl fibre internet, wood flooring throughout, beautiful main floor primary bdrm with gorgeous ensuite, sitting area and large custom walk-in closet, separate dining rm w/gas FP, cathedral ceilings and wood beams, bright and open kitchen, family rm with cathedral ceilings, wood FP, and walk-out to the private deck and fully fenced yard for kids and pets, bonus/sun rm, detached 2 car garage. Recent updates incl gas FP & fence(2021),upper deck w/Duradeck membrane (2020), A/C and upgraded lighting throughout (2018). Just 5 minsto Horseshoe Resort for skiing and golf and Vetta Spa, 10 mins to Mount St Louis ski resort, Hardwood Ski and Bike, 18 minutes to Orillia, 22 minutes to Barrie.
Location
Province ON
County Simcoe County
Area Oro-Medonte
Zoning RES,
Direction HVR TO LINE 6 NORTH THEN RIGHT ONTO HURON WOODS
Rooms
Other Rooms Shed(s)
Basement None
Kitchen 1
Interior
Interior Features Auto Garage Door Remote(s)
Heating Forced Air, Natural Gas
Cooling Central Air
Fireplaces Number 1
Fireplaces Type Gas
Fireplace Yes
Appliance Dishwasher, Dryer, Refrigerator, Stove, Washer
Laundry In-Suite
Exterior
Parking Features Detached Garage, Asphalt
Garage Spaces 2.0
Roof Type Asphalt Shing
Lot Frontage 145.6
Garage Yes
Building
Lot Description Rural, Irregular Lot, Near Golf Course, Park, School Bus Route, Skiing, Other
Faces HVR TO LINE 6 NORTH THEN RIGHT ONTO HURON WOODS
Foundation Other
Sewer Septic Tank
Water Municipal
Architectural Style Two Story
Structure Type Wood Siding
New Construction No
Schools
Elementary Schools Guthrie Public School
Others
Senior Community false
Tax ID 740570131
Ownership Freehold/None
Read Less
Want to know what your home might be worth? Contact us for a FREE valuation!

Our team is ready to help you sell your home for the highest possible price ASAP

GET MORE INFORMATION





