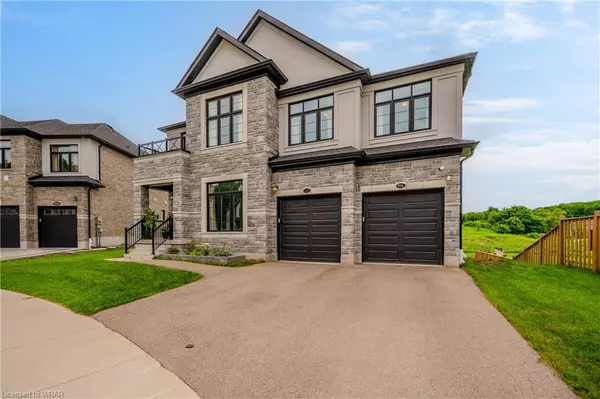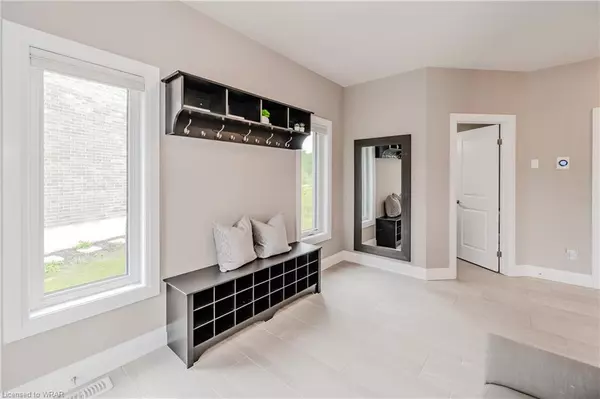$1,626,000
$1,799,999
9.7%For more information regarding the value of a property, please contact us for a free consultation.
936 Bridgemill Court Kitchener, ON N2A 0K3
5 Beds
5 Baths
3,395 SqFt
Key Details
Sold Price $1,626,000
Property Type Single Family Home
Sub Type Single Family Residence
Listing Status Sold
Purchase Type For Sale
Square Footage 3,395 sqft
Price per Sqft $478
MLS Listing ID 40616830
Sold Date 07/30/24
Style Two Story
Bedrooms 5
Full Baths 4
Half Baths 1
Abv Grd Liv Area 3,395
Originating Board Waterloo Region
Year Built 2020
Annual Tax Amount $10,424
Property Description
Welcome to luxury living at its finest – 936 Bridgemill Court, this executive family home is located in the highly sought after Lackner Woods neighbourhood. Backing onto Zeller Park and nestled amidst protected green space, this stunning property is sure to impress! This breath-taking 5 bedroom, 4.5 bathroom home with no rear neighbour located on a private court is the home that you have been looking for. As soon as you enter, you are greeted by a spacious foyer with a dining room perfect for family gatherings and special events. As you head to the open concept living and dining area you will be drawn by the grand living room boasting lofty 17 foot ceilings flooded with natural light. The custom kitchen with high end S/S appliances , induction cooktop, huge center island and quartz countertops is every chef’s dream. A main floor bedroom with its own en-suite is perfect for larger or multi generational families. As you ascend upstairs you will find a large family room. The second floor has 4 bedrooms, two with their own en-suites and walk-in closets. The primary bedroom is spacious and has views of Zeller Park and a large walk-in closet and a gorgeous 5 piece bathroom. The second primary has cathedral ceilings a large walk-in closet and a 3 piece en-suite. The two other bedrooms are of good size and have large windows allowing tons of natural light. The second floor also has laundry room conveniently located with two access points. The unfinished walk-out basement provides enormous amounts of potential as it consists of 9 feet ceilings, access to the backyard and two-tiered deck, lots of oversized windows for natural light and rough-in for a future bathroom and a wet bar. This elegant home is conveniently located to essential amenities such as grocery stores and schools, highways and parks. With over $150,000.00 in builder upgrades and lot premiums, you do not want to miss this property! Book your showing today!
Location
Province ON
County Waterloo
Area 2 - Kitchener East
Zoning Res-2
Direction Off Zeller Drive
Rooms
Basement Walk-Out Access, Full, Unfinished, Sump Pump
Kitchen 1
Interior
Interior Features Auto Garage Door Remote(s), Built-In Appliances, Rough-in Bath
Heating Forced Air, Natural Gas
Cooling Central Air
Fireplace No
Window Features Window Coverings
Appliance Bar Fridge, Range, Water Softener, Built-in Microwave, Dishwasher, Dryer, Range Hood, Refrigerator, Stove, Washer
Laundry Laundry Room, Upper Level
Exterior
Parking Features Attached Garage, Garage Door Opener
Garage Spaces 2.0
View Y/N true
View Park/Greenbelt
Roof Type Asphalt Shing
Porch Deck, Porch
Lot Frontage 66.62
Garage Yes
Building
Lot Description Urban, Airport, Cul-De-Sac, Highway Access, Library, Major Anchor, Major Highway, Open Spaces, Park, Place of Worship, Playground Nearby, Public Transit, Quiet Area, School Bus Route, Schools, Skiing, Trails
Faces Off Zeller Drive
Foundation Poured Concrete
Sewer Sewer (Municipal)
Water Municipal
Architectural Style Two Story
Structure Type Aluminum Siding
New Construction No
Schools
Elementary Schools Saint John Paul Ll Ces, Lackner Woods P.S.
High Schools St. Mary'S Secondary School, Grand River C.I.
Others
Senior Community false
Tax ID 227136373
Ownership Freehold/None
Read Less
Want to know what your home might be worth? Contact us for a FREE valuation!

Our team is ready to help you sell your home for the highest possible price ASAP

GET MORE INFORMATION





