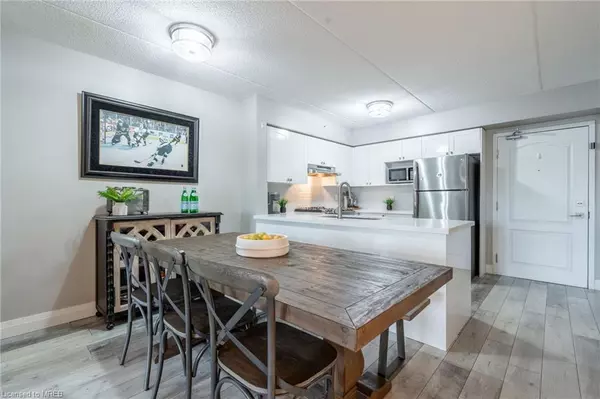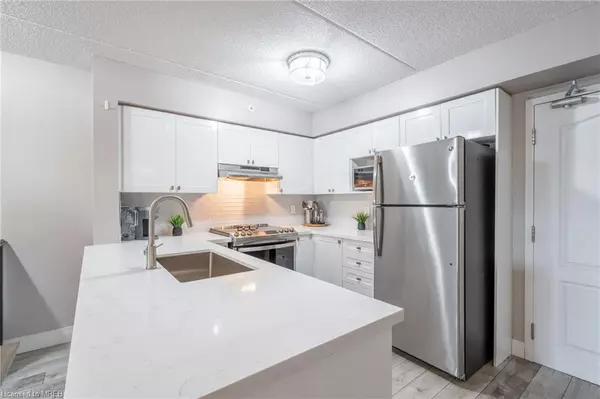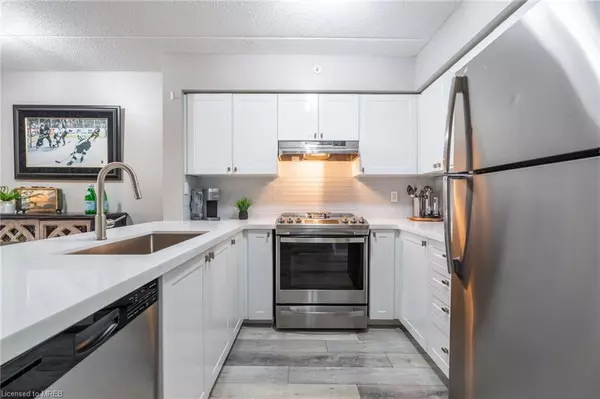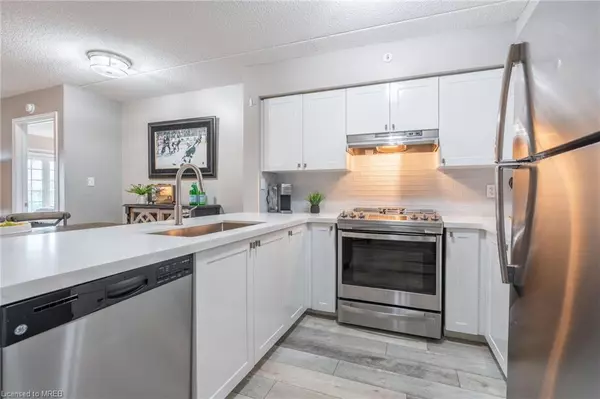$695,000
$710,000
2.1%For more information regarding the value of a property, please contact us for a free consultation.
1470 Main Street E #305 Milton, ON L9T 8W8
2 Beds
2 Baths
1,065 SqFt
Key Details
Sold Price $695,000
Property Type Condo
Sub Type Condo/Apt Unit
Listing Status Sold
Purchase Type For Sale
Square Footage 1,065 sqft
Price per Sqft $652
MLS Listing ID 40609328
Sold Date 07/26/24
Style 1 Storey/Apt
Bedrooms 2
Full Baths 2
HOA Fees $469/mo
HOA Y/N Yes
Abv Grd Liv Area 1,065
Originating Board Mississauga
Year Built 2015
Annual Tax Amount $2,063
Property Description
Beautifully upgraded and spacious 2-bedroom, 2-bathroom condo in Milton's sought-after Courtyards on Main Community. The stunning refinished kitchen features white cabinetry, quartz counters, stainless steel appliances and a tasteful tile backsplash. The open-concept living and dining area features gorgeous laminate flooring and double French doors leading to a private balcony. Oversized bedrooms with large windows capture the views of unobstructed green space. The primary bathroom ensuite was renovated in 2022, and the shared main bathroom was updated in 2022. This unit also has 1 underground parking space and a storage locker for convenience. On-site amenities include a beautiful clubhouse with a party and workout room. Conveniently located and within walking distance to shopping, restaurants, amenities, and easy access to the 401 and public transit. Don't miss this fantastic opportunity!
Stove '22, Washer '22, Dryer '22
Location
Province ON
County Halton
Area 2 - Milton
Zoning Residential
Direction Main & Sinclair
Rooms
Kitchen 1
Interior
Interior Features Other
Heating Forced Air, Natural Gas
Cooling Central Air
Fireplace No
Window Features Window Coverings
Appliance Dishwasher, Dryer, Microwave, Refrigerator, Stove, Washer
Laundry In-Suite, Main Level
Exterior
Garage Spaces 1.0
Roof Type Asphalt Shing
Porch Open
Garage Yes
Building
Lot Description Urban, Library, Park, Public Transit, Rec./Community Centre, Schools
Faces Main & Sinclair
Sewer Sewer (Municipal)
Water Municipal
Architectural Style 1 Storey/Apt
Structure Type Stone,Stucco
New Construction No
Others
Senior Community false
Tax ID 259580071
Ownership Condominium
Read Less
Want to know what your home might be worth? Contact us for a FREE valuation!

Our team is ready to help you sell your home for the highest possible price ASAP

GET MORE INFORMATION





