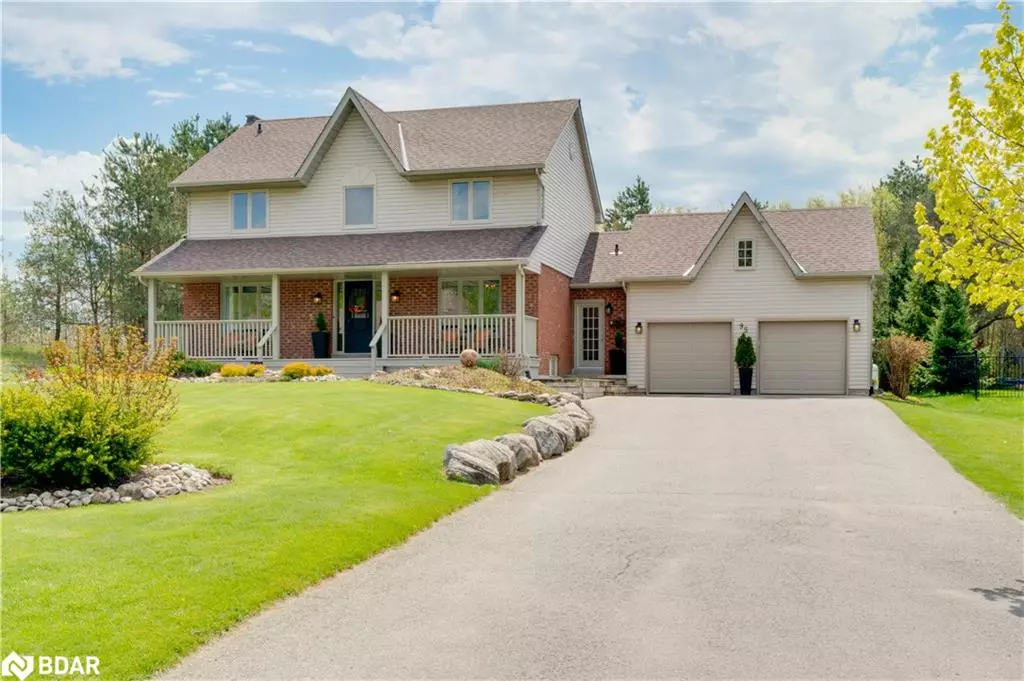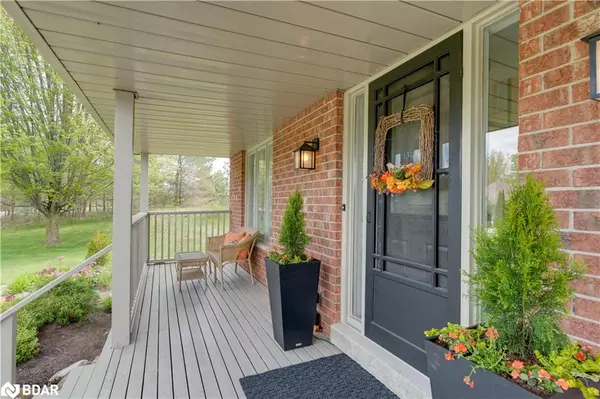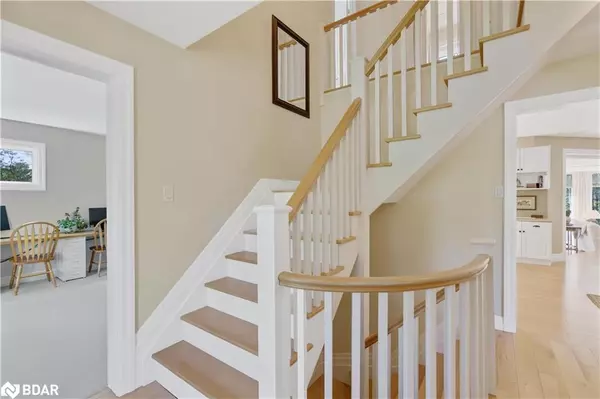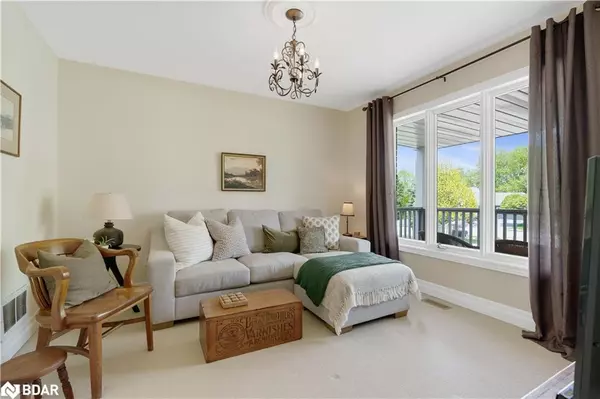$1,200,000
$1,259,000
4.7%For more information regarding the value of a property, please contact us for a free consultation.
95 Highland Drive Oro-medonte, ON L0L 2L0
4 Beds
4 Baths
2,475 SqFt
Key Details
Sold Price $1,200,000
Property Type Single Family Home
Sub Type Single Family Residence
Listing Status Sold
Purchase Type For Sale
Square Footage 2,475 sqft
Price per Sqft $484
MLS Listing ID 40589341
Sold Date 07/30/24
Style Two Story
Bedrooms 4
Full Baths 3
Half Baths 1
Abv Grd Liv Area 3,405
Originating Board Barrie
Year Built 1992
Annual Tax Amount $4,910
Lot Size 0.430 Acres
Acres 0.43
Property Sub-Type Single Family Residence
Property Description
Worthy of gracing the pages of the finest design magazine, 95 Highland Drive in sought-after Horseshoe Valley awaits. Embrace the ambiance of graceful living as you're welcomed by the custom hardwood staircase exuding timeless charm, a spacious office & a cozy living room. The heart of this home is the custom-designed kitchen featuring a large central island, desirable granite countertop & seating for five, ideal for casual dining & lively entertaining. Seamlessly connected with the sun-drenched family room, you'll always find yourself at the center of the action. Meanwhile, the adjacent dining room stands poised for those treasured moments of togetherness, providing an elegant backdrop for hosting gatherings with family & friends. The main floor is completed with a convenient powder room and laundry. The 2nd level provides a spacious primary suite, offering a tranquil retreat at day's end. The stunning ensuite beckons with its elegant design, inviting you to unwind & rejuvenate in luxury. Two additional bedrooms & well-appointed 4-piece bath round out this level, providing comfort & convenience for family and guests alike. Downstairs a sprawling rec room offers ample space for entertainment and relaxation, while an additional bedroom & 3-piece bathroom provide privacy & comfort for overnight guests or family members. Outdoor living at its finest is also found here. From the inviting front porch to the heated inground pool, you and your family will enjoy all the finer things this home offers. The high quality of life continues just outside your doorstep with activities like skiing, golf, hiking & cycling. In addition, nearby lake access offers boating, swimming, and fishing. Exciting developments like a new elementary school & community center, promise a bright future for this area. Each day will invite you to love where you live by embracing luxury living, nature & community. Book your private showing today for a lifestyle of refinement and sophistication.
Location
Province ON
County Simcoe County
Area Oro-Medonte
Zoning RG
Direction Hwy 400 to East on Horsehoe Valley Rd to South on Line 3 N to East on Highland Drive to #95 (SOP)
Rooms
Other Rooms Shed(s)
Basement Full, Finished, Sump Pump
Kitchen 1
Interior
Interior Features Sewage Pump
Heating Forced Air, Natural Gas
Cooling Central Air
Fireplace No
Window Features Window Coverings
Appliance Dishwasher, Dryer, Refrigerator, Stove, Washer
Laundry Main Level
Exterior
Exterior Feature Landscaped, Privacy, Recreational Area, Year Round Living
Parking Features Attached Garage, Asphalt
Garage Spaces 2.0
Fence Fence - Partial
Pool In Ground
Utilities Available Cable Available, Cell Service, Electricity Connected, Fibre Optics, Garbage/Sanitary Collection, High Speed Internet Avail, Natural Gas Connected, Recycling Pickup, Street Lights, Phone Available, Underground Utilities, Propane
View Y/N true
View Trees/Woods
Roof Type Asphalt Shing
Porch Deck, Patio, Porch
Lot Frontage 139.0
Lot Depth 177.0
Garage Yes
Building
Lot Description Rural, Irregular Lot, Airport, Arts Centre, Near Golf Course, Highway Access, Hospital, Major Highway, Park, Quiet Area, School Bus Route, Schools, Skiing
Faces Hwy 400 to East on Horsehoe Valley Rd to South on Line 3 N to East on Highland Drive to #95 (SOP)
Foundation Poured Concrete
Sewer Septic Tank
Water Municipal-Metered
Architectural Style Two Story
Structure Type Vinyl Siding
New Construction No
Others
Senior Community false
Tax ID 740550019
Ownership Freehold/None
Read Less
Want to know what your home might be worth? Contact us for a FREE valuation!

Our team is ready to help you sell your home for the highest possible price ASAP
GET MORE INFORMATION





