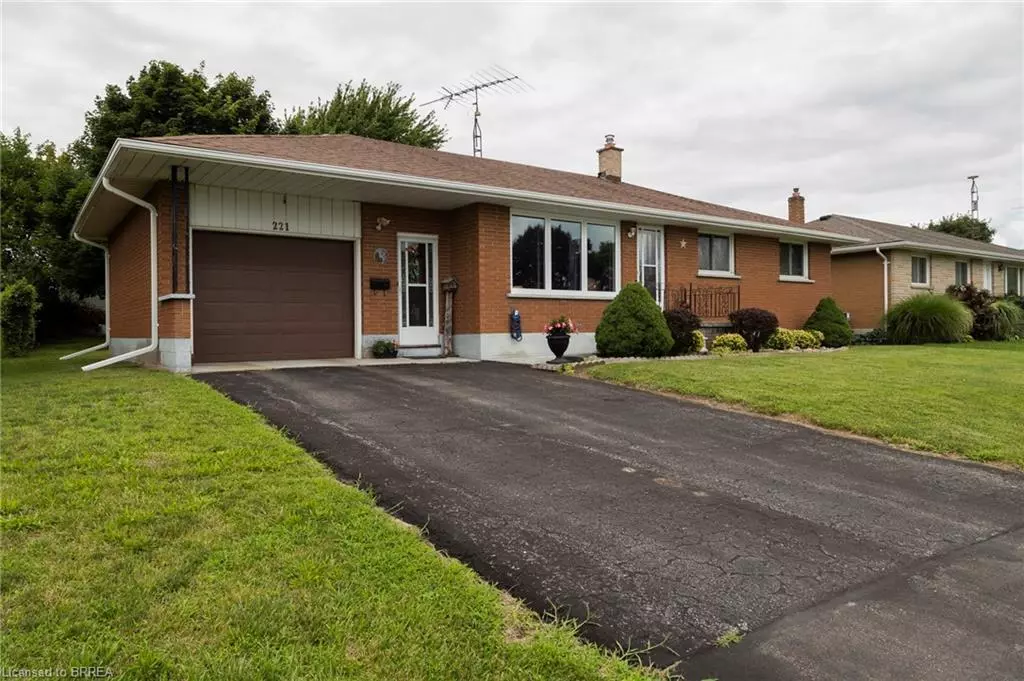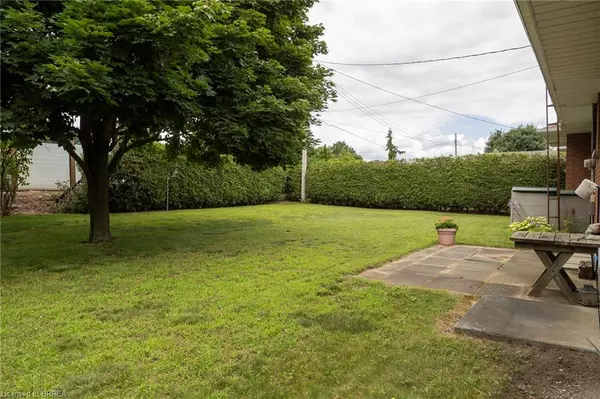$495,000
$499,900
1.0%For more information regarding the value of a property, please contact us for a free consultation.
221 Argyle Avenue Delhi, ON N4B 1J8
3 Beds
1 Bath
1,107 SqFt
Key Details
Sold Price $495,000
Property Type Single Family Home
Sub Type Single Family Residence
Listing Status Sold
Purchase Type For Sale
Square Footage 1,107 sqft
Price per Sqft $447
MLS Listing ID 40622483
Sold Date 07/29/24
Style Bungalow
Bedrooms 3
Full Baths 1
Abv Grd Liv Area 1,107
Originating Board Brantford
Year Built 1969
Annual Tax Amount $2,730
Lot Size 6,969 Sqft
Acres 0.16
Property Description
Lovingly cared for 3 bedroom, 1 bath, all brick bungalow, with full unfinished basement in Delhi. Boasting a spacious and inviting living/dining room with large windows allowing plenty of natural light, a good-sized kitchen, 3 main floor bedrooms and a private rear yard. The basement has high celing height and plumbed for a second bathroom and could easily be converted to an in-law or secondary suite. Plenty of deep closets and storage space throughout. The single car attached garage offers inside entry and a door to the back yard. Don’t be fooled from the street, this home is larger than it appears. The paved private driveway can accommodate four vehicles and there is street parking out front. Located in a nice and quiet, family friendly neighbourhood within walking distance to the park, schools, churches, and all amenities. Quick closing is available. Book your private viewing today before this opportunity passes you by.
Location
Province ON
County Norfolk
Area Delhi
Zoning R1-A
Direction Hwy 3/James St S to Argyle Ave. Watch for the sign.
Rooms
Other Rooms Shed(s)
Basement Full, Unfinished
Kitchen 1
Interior
Interior Features Auto Garage Door Remote(s)
Heating Forced Air, Natural Gas
Cooling Central Air
Fireplace No
Laundry Main Level
Exterior
Parking Features Attached Garage, Asphalt
Garage Spaces 1.0
Roof Type Asphalt Shing
Lot Frontage 67.0
Lot Depth 104.0
Garage Yes
Building
Lot Description Urban, City Lot, Park, Place of Worship, Playground Nearby, Quiet Area, Rec./Community Centre, Schools, Shopping Nearby
Faces Hwy 3/James St S to Argyle Ave. Watch for the sign.
Foundation Concrete Block
Sewer Sewer (Municipal)
Water Municipal
Architectural Style Bungalow
New Construction No
Others
Senior Community false
Tax ID 501690210
Ownership Freehold/None
Read Less
Want to know what your home might be worth? Contact us for a FREE valuation!

Our team is ready to help you sell your home for the highest possible price ASAP

GET MORE INFORMATION





