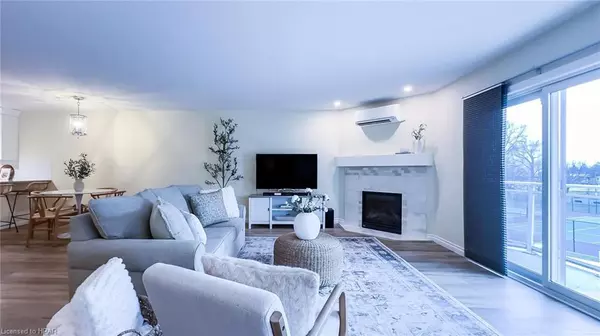$532,000
$559,900
5.0%For more information regarding the value of a property, please contact us for a free consultation.
200 Harbour Street #304 Kincardine, ON N0M 1T0
1 Bed
1 Bath
1,253 SqFt
Key Details
Sold Price $532,000
Property Type Condo
Sub Type Condo/Apt Unit
Listing Status Sold
Purchase Type For Sale
Square Footage 1,253 sqft
Price per Sqft $424
MLS Listing ID 40561563
Sold Date 07/26/24
Style 1 Storey/Apt
Bedrooms 1
Full Baths 1
HOA Fees $788/mo
HOA Y/N Yes
Abv Grd Liv Area 1,253
Originating Board Huron Perth
Annual Tax Amount $3,456
Property Description
Welcome to your top-floor lakeside condo in the heart of Kincardine, Ontario! This recently updated and bright, 1+1 bedroom condo is the perfect place for your no-stress life by the lake, wonderful for entertaining or retreating. As you step inside, you'll be greeted with plenty of natural light pouring in from the large windows, and the open-top balcony with views of the lake. The spacious living area, with corner fireplace, is sure to impress and provides a cozy space to host friends over the summer. The open-concept, kitchen features granite countertops with soft close cabinetry. You'll always be a part of the action as you prep meals, with views across the condo out the large windows. Pull up a bar stool or grab a seat in the dining room. The large primary bedroom boasts another large window with the lake in the distance, and two closets for all your summer threads. The second bedroom or den provides you with the flexibility to use it as a home office, workout space, or even a guest room. Enjoy taking your coffee on to your private balcony to enjoy the views and the fresh Lake Huron breeze! Harbour Terrace is located close to shopping, dining, tennis courts, coffee shops and more. Enjoy living just steps away from the sandy beach-perfect for an evening walk or a day of swimming. Schedule a private showing today!
Location
Province ON
County Bruce
Area Kincardine
Zoning R4-a
Direction From Queen St., turn west on Harbour Terrace (200 Harbour St.) before cul-de-sac. From elevator, turn left and go half way down the hall.
Rooms
Basement Separate Entrance, Other
Kitchen 1
Interior
Interior Features Central Vacuum, Auto Garage Door Remote(s), Elevator
Heating Baseboard, Electric, Fireplace-Propane, Heat Pump
Cooling Ductless
Fireplaces Number 1
Fireplaces Type Propane
Fireplace Yes
Window Features Window Coverings
Appliance Water Heater Owned, Built-in Microwave, Dishwasher, Dryer, Hot Water Tank Owned, Microwave, Range Hood, Refrigerator, Stove, Washer
Laundry In-Suite, Laundry Room
Exterior
Garage Garage Door Opener, Assigned
Garage Spaces 1.0
Utilities Available Cable Connected, Electricity Available, Garbage/Sanitary Collection, High Speed Internet Avail, Recycling Pickup, Street Lights, Phone Available
Waterfront Yes
Waterfront Description Lake,Indirect Waterfront,Other,Lake/Pond,River/Stream
View Y/N true
View Lake, Park/Greenbelt
Roof Type Flat,Shingle
Porch Open
Garage Yes
Building
Lot Description Urban, Airport, Arts Centre, Beach, Business Centre, Cul-De-Sac, Near Golf Course, Hospital, Landscaped, Library, Marina, Open Spaces, Park, Place of Worship, Playground Nearby, Public Parking, Rec./Community Centre, Schools, Shopping Nearby, Trails
Faces From Queen St., turn west on Harbour Terrace (200 Harbour St.) before cul-de-sac. From elevator, turn left and go half way down the hall.
Foundation Poured Concrete
Sewer Sewer (Municipal)
Water Municipal-Metered
Architectural Style 1 Storey/Apt
Structure Type Hardboard
New Construction No
Others
HOA Fee Include Insurance,Building Maintenance,Common Elements,Decks,Doors ,Maintenance Grounds,Parking,Trash,Property Management Fees,Roof,Snow Removal,Water,Windows
Senior Community false
Tax ID 338050024
Ownership Condominium
Read Less
Want to know what your home might be worth? Contact us for a FREE valuation!

Our team is ready to help you sell your home for the highest possible price ASAP

GET MORE INFORMATION





