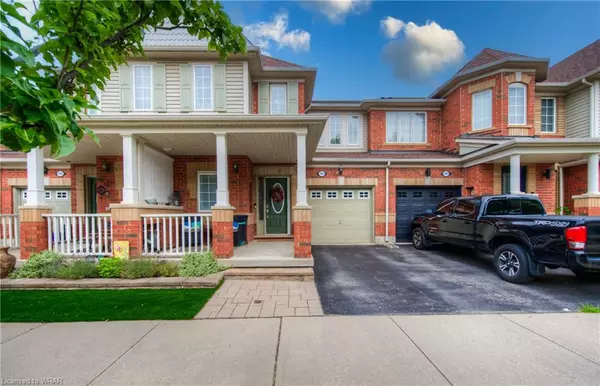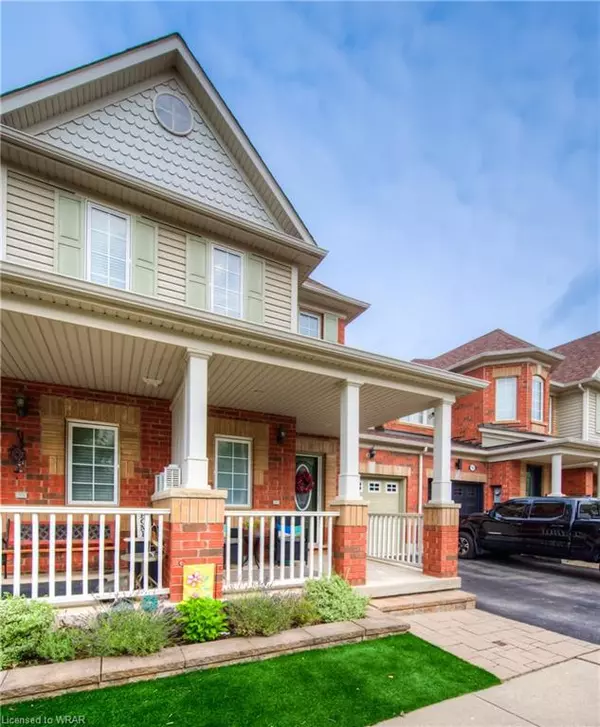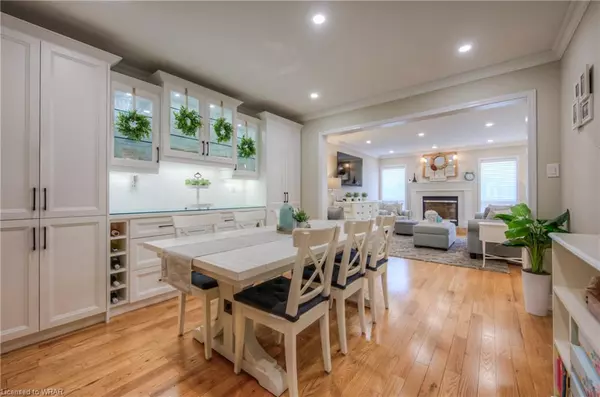$975,000
$975,000
For more information regarding the value of a property, please contact us for a free consultation.
743 Shortreed Crescent Milton, ON L9T 0E8
3 Beds
3 Baths
1,721 SqFt
Key Details
Sold Price $975,000
Property Type Townhouse
Sub Type Row/Townhouse
Listing Status Sold
Purchase Type For Sale
Square Footage 1,721 sqft
Price per Sqft $566
MLS Listing ID 40624452
Sold Date 07/27/24
Style Two Story
Bedrooms 3
Full Baths 2
Half Baths 1
Abv Grd Liv Area 1,721
Originating Board Waterloo Region
Year Built 2006
Annual Tax Amount $3,559
Property Description
Welcome to 743 SHORTREED CRESCENT! PRIDE OF OWNERSHIP is on display from the moment you pull up. The spacious, covered front porch provides a welcoming entrance and plenty of space to enjoy your morning coffee. Note the private garage and convenient front yard parking as you step through the front door and find an open concept layout, which is perfect for entertaining family and friends. The updated kitchen boasts a large island with breakfast bar, light-coloured cabinets, stainless steel appliances and direct access to the fenced in rear yard featuring a comfortable patio, c/w a new gazebo and natural gas hookup for your BBQ. The main level is completed by an ample living room, separate dining room and convenient powder room. Observe the hardwood flooring, California shutters, crown moulding, upgraded lighting, flat ceilings, cozy fireplace and warm, inviting colours throughout this tastefully decorated living space. Upstairs, the primary bedroom features a walk-in closet with built in organizers and its own private upgraded ensuite bathroom. Completing this level are two other sizeable bedrooms, upgraded 4-pc main bathroom, computer nook with built-in desk and very convenient laundry room. Downstairs, don't miss the large recreation room featuring a separate kitchenette/bar area. This level was thoughtfully constructed with luxury vinyl plank flooring on top of dry-core sub-flooring! The utility rooms provide plenty of storage space and don't miss the separate cold cellar. This charming, updated home is located within a short walking distance to the Coates Neighbourhood Park, Walking Trails, Catholic & Public Elementary Schools, Public Transit and much more. Ask us to send you the complete list of updates, as there are too many to list here. TAKE ADVANTAGE OF THIS OPPORTUNITY AND BOOK YOUR SHOWING TODAY!
Location
Province ON
County Halton
Area 2 - Milton
Zoning RMD1
Direction Yates to Philbrook to Shortreed
Rooms
Basement Full, Finished, Sump Pump
Kitchen 1
Interior
Interior Features Central Vacuum, Auto Garage Door Remote(s)
Heating Forced Air, Water
Cooling Central Air
Fireplaces Type Gas
Fireplace Yes
Window Features Window Coverings
Appliance Water Purifier, Water Softener, Built-in Microwave, Dishwasher, Dryer, Freezer, Refrigerator, Stove, Washer
Laundry Upper Level
Exterior
Parking Features Attached Garage, Garage Door Opener
Garage Spaces 1.0
Roof Type Asphalt Shing
Lot Frontage 23.0
Lot Depth 80.0
Garage Yes
Building
Lot Description Urban, Rectangular, Highway Access, Hospital, Park, Place of Worship, Playground Nearby, Public Transit, Schools, Shopping Nearby, Trails
Faces Yates to Philbrook to Shortreed
Foundation Concrete Perimeter
Sewer Sewer (Municipal)
Water Municipal
Architectural Style Two Story
Structure Type Vinyl Siding
New Construction No
Others
Senior Community false
Tax ID 250790523
Ownership Freehold/None
Read Less
Want to know what your home might be worth? Contact us for a FREE valuation!

Our team is ready to help you sell your home for the highest possible price ASAP

GET MORE INFORMATION





