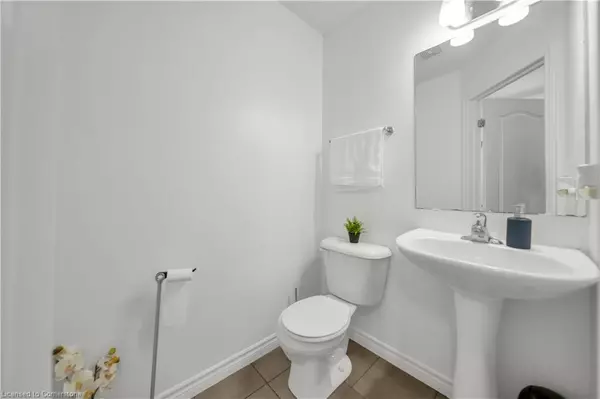$747,000
$749,000
0.3%For more information regarding the value of a property, please contact us for a free consultation.
556 Landgren Court Kitchener, ON N2A 0G8
3 Beds
3 Baths
1,437 SqFt
Key Details
Sold Price $747,000
Property Type Townhouse
Sub Type Row/Townhouse
Listing Status Sold
Purchase Type For Sale
Square Footage 1,437 sqft
Price per Sqft $519
MLS Listing ID 40621095
Sold Date 07/26/24
Style Two Story
Bedrooms 3
Full Baths 2
Half Baths 1
Abv Grd Liv Area 1,437
Originating Board Waterloo Region
Annual Tax Amount $4,034
Property Description
Welcome to 556 Landgren Court Kitchener. A beautiful and freehold 1438 sq.ft. townhome with 3 bed & 2.5 bath located in a quiet and family oriented neighborhood of Kitchener. Upon entrance, there is a covered porch for you to enjoy your morning tea or coffee, leading through the foyer, carpet free main floor features an open-concept kitchen with S/S appliances, plenty of kitchen cabinets, extended breakfast bar and tiled backsplash, along with a dining room , a powder room and a bright and spacious living room with big windows allowing abundance of natural light during the day. A sliding door opens from living room to your private wooden deck with gazebo and a well maintained fully fenced backyard. Hardwood staircase leads to second floor boasting huge master bedroom with 3 pc en-suite bathroom with glass standing shower and a huge walk-in closet. Other 2 good sized bedrooms with 4 pc family bathroom. Unfinished basement. Laundry in the basement ( Can be moved to originally second floor.). Located on walking distance to Chicopee Hills Public School, minutes to Chicopee Ski Hill, major shopping centres, parks and walking trails by the Grand River. Great central location that’s ideal for commuters with easy access to Hwy 401 and Highway 7.
Location
Province ON
County Waterloo
Area 2 - Kitchener East
Zoning RES-5
Direction Fairway Rd N to Pebblecreek Drive
Rooms
Other Rooms Shed(s)
Basement Full, Unfinished
Kitchen 1
Interior
Interior Features Central Vacuum
Heating Forced Air, Natural Gas
Cooling Central Air
Fireplace No
Appliance Water Heater Owned, Dishwasher, Dryer, Refrigerator, Stove, Washer
Exterior
Parking Features Attached Garage, Asphalt
Garage Spaces 1.0
Fence Full
Roof Type Asphalt Shing
Lot Frontage 19.97
Garage Yes
Building
Lot Description Urban, Irregular Lot, Public Transit, Schools, Shopping Nearby, Skiing, Trails
Faces Fairway Rd N to Pebblecreek Drive
Foundation Poured Concrete
Sewer Sewer (Municipal)
Water Municipal
Architectural Style Two Story
Structure Type Stone,Vinyl Siding
New Construction No
Others
Senior Community false
Tax ID 227135677
Ownership Freehold/None
Read Less
Want to know what your home might be worth? Contact us for a FREE valuation!

Our team is ready to help you sell your home for the highest possible price ASAP

GET MORE INFORMATION





