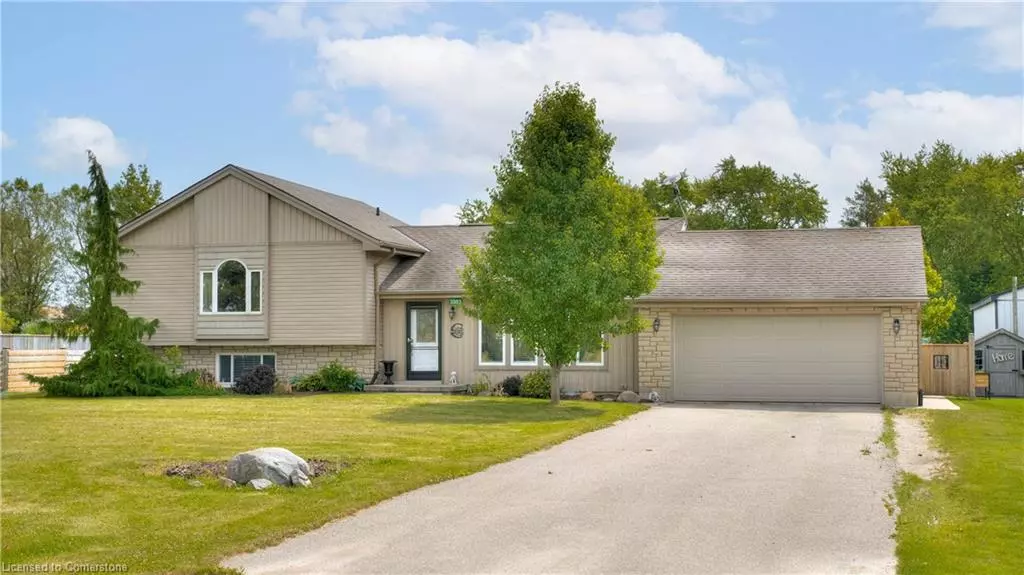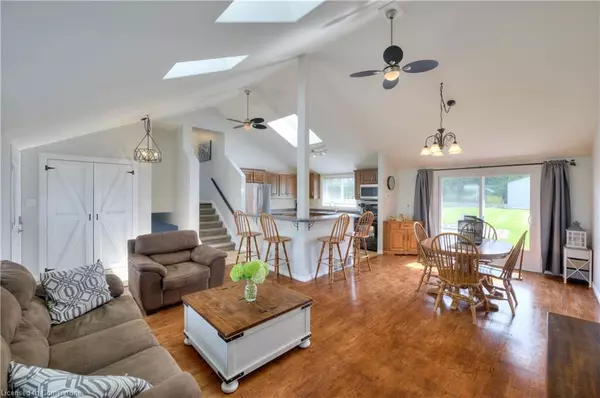$990,000
$999,000
0.9%For more information regarding the value of a property, please contact us for a free consultation.
3983 Sackville Street Perth East, ON N0B 2P0
3 Beds
3 Baths
1,898 SqFt
Key Details
Sold Price $990,000
Property Type Single Family Home
Sub Type Single Family Residence
Listing Status Sold
Purchase Type For Sale
Square Footage 1,898 sqft
Price per Sqft $521
MLS Listing ID 40611965
Sold Date 07/25/24
Style Sidesplit
Bedrooms 3
Full Baths 2
Half Baths 1
Abv Grd Liv Area 1,898
Originating Board Waterloo Region
Year Built 1989
Annual Tax Amount $4,195
Property Description
Discover country living at its finest on this charming half-acre property, conveniently located just 20 minutes from Kitchener. Enjoy a leisurely 5-minute stroll to local favourites like Moo's Ice Cream, The British Touch, Shakespeare Brewing, and The Little Pork Shoppe.
The home welcomes you with a long driveway, an attached double-car garage, and a spacious 30' x 40' shop at the back of the property.
Step inside the 4-level side-split to find an open-concept living space with vaulted ceilings, skylight windows, and a large bar area surrounding the kitchen. The dining room features a sliding door that opens to a vast, fully fenced yard.
Upstairs, you'll find three spacious bedrooms, including a primary bedroom fit for a king-sized bed with a full ensuite. The main bathroom features a stone countertop and a deep soaker tub. The lower level surprises with a stone-framed gas fireplace, a walkout to the yard, and a third bathroom with a laundry area. The basement offers an additional 600 sq ft of potential living space, ready for your personal touch.
The yard is truly stunning, featuring a double-thick cement pad covered by a gazebo, perfect for a future swim spa. There’s also a fire pit, an 11' x 19' shed pad, and an incredible shop was recently constructed on a concrete foundation with 14' walls and 10' x 12' bay doors accessible from your right-of-way on Patrick St.
With your own drilled well (pump 2019, iron filter 2023), city sewers, gas, and hydro, this property offers convenience. It is ideally located just minutes from Stratford, within walking distance to Sprucedale Public School and Optimist Park. Enjoy the best of country living with all the conveniences of city amenities.
Location
Province ON
County Perth
Area Perth East
Zoning R2
Direction Located just off Highway 8 between New Hamburg and Stratford.
Rooms
Other Rooms Gazebo
Basement Walk-Up Access, Full, Partially Finished, Sump Pump
Kitchen 1
Interior
Interior Features Auto Garage Door Remote(s), Ceiling Fan(s)
Heating Forced Air, Natural Gas
Cooling Central Air
Fireplaces Number 1
Fireplaces Type Gas
Fireplace Yes
Window Features Window Coverings
Appliance Water Softener, Dishwasher, Dryer, Gas Oven/Range, Hot Water Tank Owned, Microwave, Refrigerator, Washer
Exterior
Parking Features Attached Garage, Detached Garage, Garage Door Opener
Garage Spaces 6.0
Fence Full
Roof Type Asphalt Shing
Porch Patio
Lot Frontage 82.56
Lot Depth 263.88
Garage Yes
Building
Lot Description Rural, Rectangular, Highway Access, Place of Worship, Schools, Shopping Nearby
Faces Located just off Highway 8 between New Hamburg and Stratford.
Foundation Poured Concrete
Sewer Sewer (Municipal)
Water Drilled Well
Architectural Style Sidesplit
Structure Type Vinyl Siding
New Construction No
Schools
Elementary Schools Sprucedale Public School
Others
Senior Community false
Tax ID 530890082
Ownership Freehold/None
Read Less
Want to know what your home might be worth? Contact us for a FREE valuation!

Our team is ready to help you sell your home for the highest possible price ASAP

GET MORE INFORMATION





