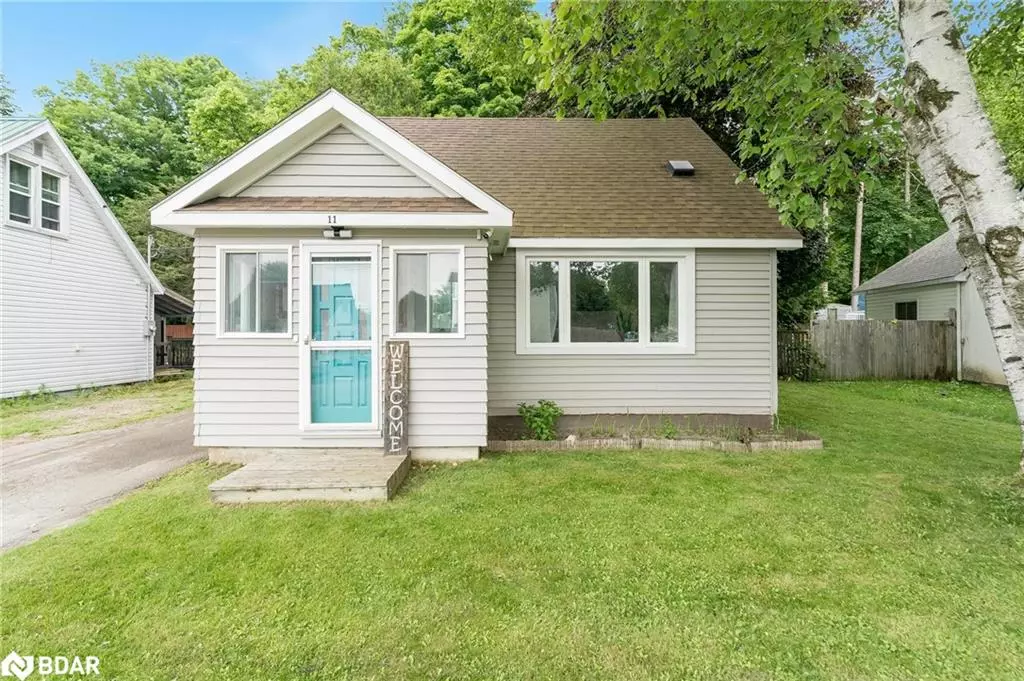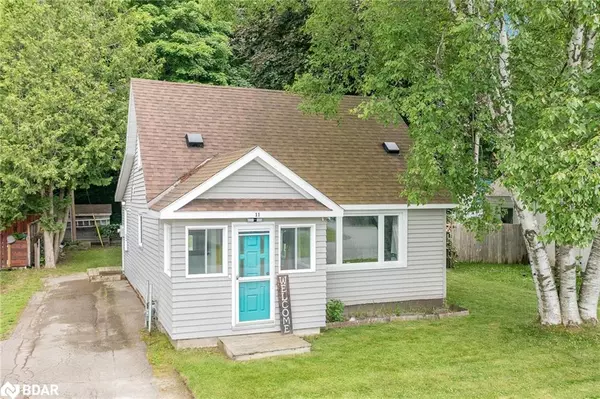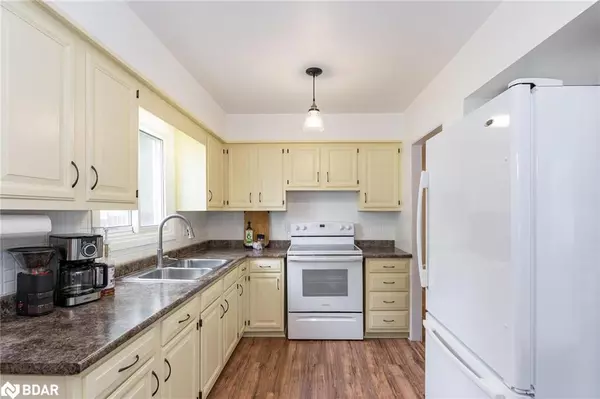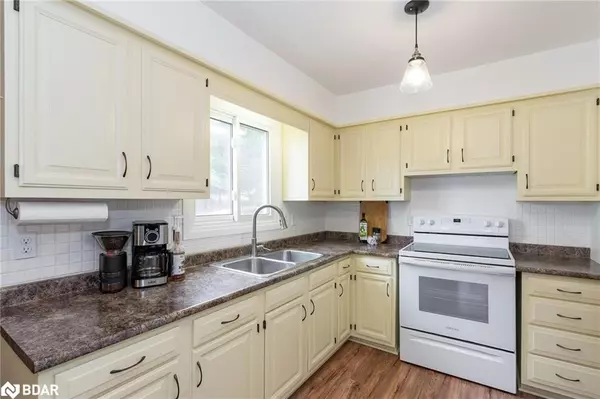$515,000
$524,900
1.9%For more information regarding the value of a property, please contact us for a free consultation.
11 Victory Crescent Penetanguishene, ON L9M 1B6
4 Beds
1 Bath
1,269 SqFt
Key Details
Sold Price $515,000
Property Type Single Family Home
Sub Type Single Family Residence
Listing Status Sold
Purchase Type For Sale
Square Footage 1,269 sqft
Price per Sqft $405
MLS Listing ID 40617916
Sold Date 07/25/24
Style 1.5 Storey
Bedrooms 4
Full Baths 1
Abv Grd Liv Area 1,269
Originating Board Barrie
Year Built 1945
Annual Tax Amount $2,156
Property Description
Top 5 Reasons You Will Love This Home: 1) Move-in ready gem boasts a bright, open living area and spacious rooms throughout, designed for modern comfort 2) The backyard is a serene, private retreat, seamlessly blending into a lush, forested lot located on a quiet cul-de-sac in a peaceful neighbourhood 3) Valuable four-bedroom home featuring a terrific layout, ideal for family living and entertaining 4) Meticulously maintained and freshly painted, the home includes a primary bedroom with picturesque views of the tranquil backyard 5) You can enjoy proximity to downtown, Georgian Bay, the scenic Penetanguishene waterfront trails, McGuire Park, and at least three beautiful beaches. Age 79. Visit our website for more detailed information.
Location
Province ON
County Simcoe County
Area Penetanguishene
Zoning R2
Direction Fox St/Victory Cres
Rooms
Other Rooms Shed(s)
Basement Crawl Space, Unfinished
Kitchen 1
Interior
Heating Electric, Natural Gas
Cooling Wall Unit(s)
Fireplaces Number 1
Fireplaces Type Gas
Fireplace Yes
Appliance Water Heater Owned, Dryer, Refrigerator, Stove, Washer
Laundry Main Level
Exterior
Garage Asphalt
Fence Fence - Partial
Waterfront No
Roof Type Asphalt Shing
Porch Deck
Lot Frontage 40.0
Lot Depth 90.0
Garage No
Building
Lot Description Urban, Rectangular, Cul-De-Sac, Park, Rail Access, Schools
Faces Fox St/Victory Cres
Foundation Concrete Block
Sewer Sewer (Municipal)
Water Municipal
Architectural Style 1.5 Storey
Structure Type Vinyl Siding,Wood Siding
New Construction No
Others
Senior Community false
Tax ID 584380015
Ownership Freehold/None
Read Less
Want to know what your home might be worth? Contact us for a FREE valuation!

Our team is ready to help you sell your home for the highest possible price ASAP

GET MORE INFORMATION





