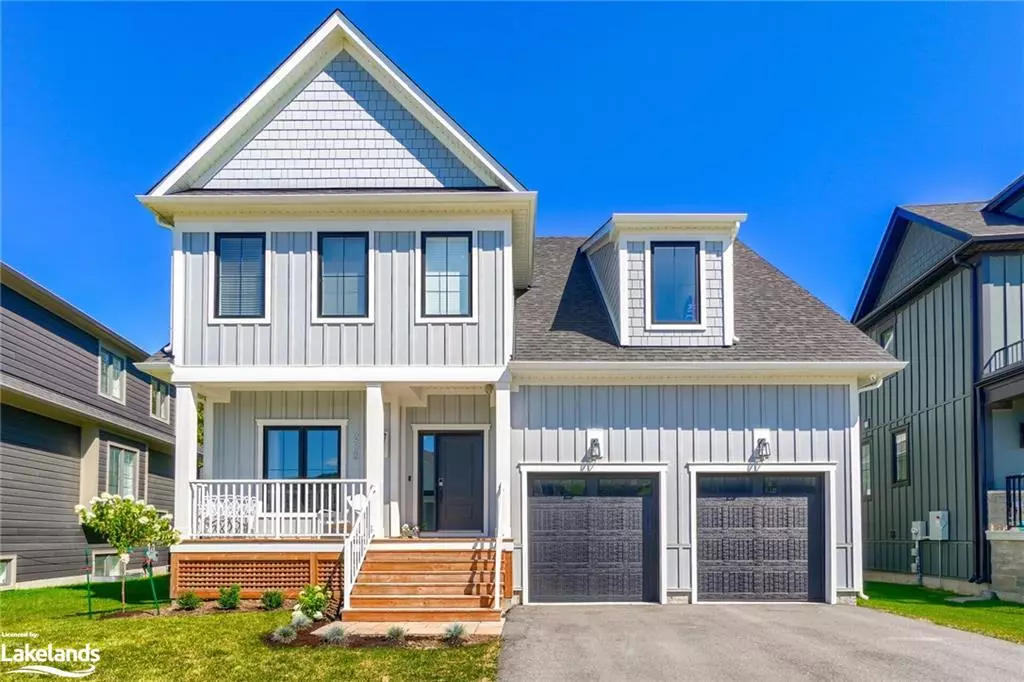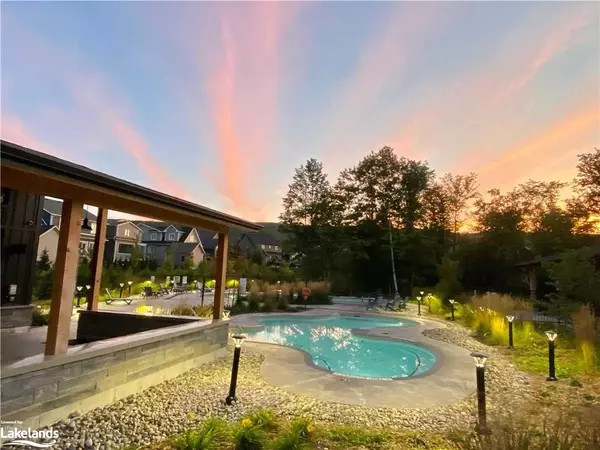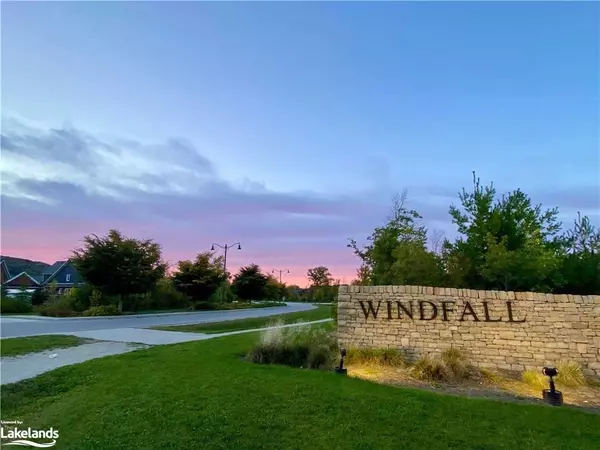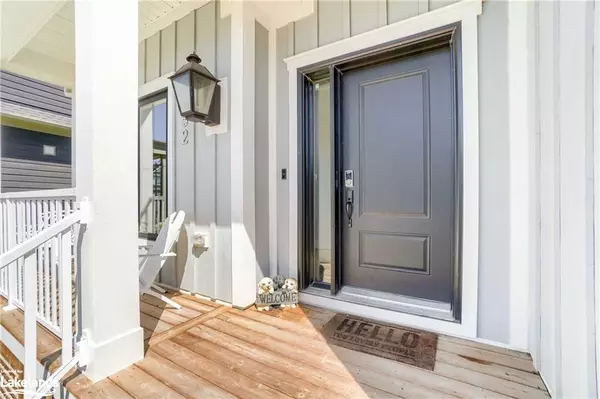$1,456,000
$1,499,000
2.9%For more information regarding the value of a property, please contact us for a free consultation.
252 Courtland Street The Blue Mountains, ON L9Y 4E2
4 Beds
4 Baths
2,940 SqFt
Key Details
Sold Price $1,456,000
Property Type Single Family Home
Sub Type Single Family Residence
Listing Status Sold
Purchase Type For Sale
Square Footage 2,940 sqft
Price per Sqft $495
MLS Listing ID 40562504
Sold Date 06/20/24
Style Two Story
Bedrooms 4
Full Baths 3
Half Baths 1
HOA Y/N Yes
Abv Grd Liv Area 3,000
Originating Board The Lakelands
Annual Tax Amount $6,158
Property Description
Great Opportunity To Own The Biggest Raised Detached Home (3,723 Sqft Floor Plan) In The Sought After "Windfalll" Neighbourhood. This Home Is On A Premium Lot With Mountain Views And Backing Onto Your Own Private Trees! Just Minutes Away From Blue Mountain Village And With Tons Of Walking Trails Throughout The Private Community. Enjoy A Fully Loaded Home With Sonos Inside And Out,Full Camera Security Systems, With Well Over A 100K Of Builder And Personal Upgrades. Windfall Has All Year Round Amenities Featuring Both A Large Hot And A Cold Pool, Gym, Sauna, Change Rooms, Gathering Room, Hammock Area And Loads Of Community Activites/Events! A True Gold Mine For Investors Looking For Huge Rental Income Or The Perfect Family Home In A Lovely Family Oriented Community. Enjoy The Rare Mountain Views From All Windows At The Front Of The Home And From The Covered Porch! Huge Potential Here.
Location
Province ON
County Grey
Area Blue Mountains
Zoning R1-3-62
Direction Take Mountain Road towards the village, Make a right onto Crosswinds blvd, left onto Sycamore and a right onto Courtland St.
Rooms
Basement Full, Partially Finished
Kitchen 1
Interior
Interior Features Auto Garage Door Remote(s), Built-In Appliances, Central Vacuum Roughed-in, Ventilation System
Heating Fireplace-Gas, Forced Air, Natural Gas
Cooling Central Air, Energy Efficient
Fireplaces Number 1
Fireplaces Type Family Room, Gas
Fireplace Yes
Window Features Window Coverings
Appliance Instant Hot Water, Water Heater, Water Purifier, Water Softener, Dishwasher, Dryer, Gas Oven/Range, Gas Stove, Range Hood, Refrigerator, Washer
Laundry Laundry Room, Main Level, Sink
Exterior
Exterior Feature Landscaped, Lighting, Recreational Area, Year Round Living
Parking Features Attached Garage, Garage Door Opener
Garage Spaces 2.0
Pool Community, In Ground, Outdoor Pool
Utilities Available At Lot Line-Gas, At Lot Line-Hydro, At Lot Line-Municipal Water, Cable Available, Cell Service, Electricity Connected, Fibre Optics, Garbage/Sanitary Collection, High Speed Internet Avail, Natural Gas Connected, Street Lights, Phone Available
View Y/N true
View Mountain(s), Trees/Woods
Roof Type Asphalt Shing
Street Surface Paved
Porch Terrace, Deck, Porch, Enclosed
Lot Frontage 50.0
Lot Depth 106.85
Garage Yes
Building
Lot Description Urban, Irregular Lot, Beach, Dog Park, Near Golf Course, Park, Rec./Community Centre, School Bus Route, Skiing, Trails
Faces Take Mountain Road towards the village, Make a right onto Crosswinds blvd, left onto Sycamore and a right onto Courtland St.
Foundation Concrete Perimeter, Poured Concrete
Sewer Sewer (Municipal)
Water Municipal-Metered
Architectural Style Two Story
Structure Type Board & Batten Siding
New Construction No
Others
HOA Fee Include Common Elements,Yr Round Acccess To'the Shed' Incl Gym, Pools,Etc.
Senior Community false
Tax ID 371470940
Ownership Freehold/None
Read Less
Want to know what your home might be worth? Contact us for a FREE valuation!

Our team is ready to help you sell your home for the highest possible price ASAP

GET MORE INFORMATION





