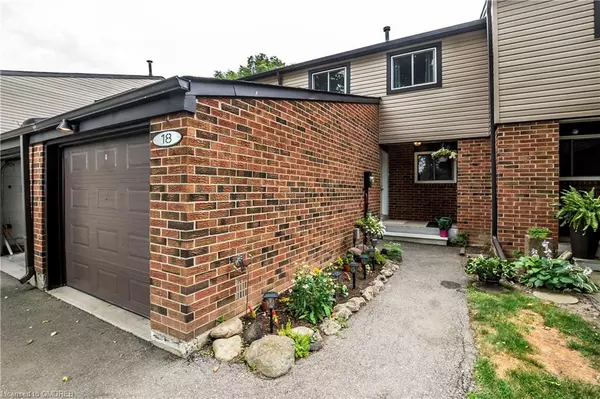$719,000
$739,000
2.7%For more information regarding the value of a property, please contact us for a free consultation.
250 Satok Crescent #18 Milton, ON L9T 3P1
3 Beds
3 Baths
1,303 SqFt
Key Details
Sold Price $719,000
Property Type Townhouse
Sub Type Row/Townhouse
Listing Status Sold
Purchase Type For Sale
Square Footage 1,303 sqft
Price per Sqft $551
MLS Listing ID 40611831
Sold Date 07/20/24
Style Two Story
Bedrooms 3
Full Baths 1
Half Baths 2
HOA Fees $483/mo
HOA Y/N Yes
Abv Grd Liv Area 1,303
Originating Board Oakville
Annual Tax Amount $2,628
Property Description
Step inside 250 Satok Cres #18 and experience the charm of this beautifully updated 3-bed 3-bath townhome. Nestled in the desirable Timberlea neighborhood, this home offers a perfect blend of modern upgrades and family-friendly features. The main floor welcomes you with an inviting L-shaped living-dining room adorned with new flooring, upgraded lighting, and opens up to a fully fenced backyard with astroturf for effortless maintenance. The bright galley kitchen boasts a fresh backsplash. As you ascend the newly carpeted stairs to the second level, you'll discover three generous bedrooms, including a primary bedroom with an updated 2-piece ensuite, a fully renovated 4-piece main bath, and a spacious linen cupboard. Need more room to unwind? Venture down to the fully finished, updated basement, complete with a large rec room and a convenient 2-piece bath. This family-focused complex offers ample parking, a rentable party room, a community pool, and a tennis court, ensuring there's always plenty to do. Furthermore, the location of this home makes day-to-day living a breeze, with schools, shopping, dining, parks, the Go station, walking trails, and bike paths all within walking distance. Embrace the vibrant lifestyle on offer and make this stunning townhome your next residence.
Location
Province ON
County Halton
Area 2 - Milton
Zoning RES
Direction Off Childs Between Ontario and Thompson
Rooms
Basement Full, Finished
Kitchen 1
Interior
Heating Forced Air, Natural Gas
Cooling Central Air
Fireplace No
Window Features Window Coverings
Appliance Water Heater Owned, Water Softener, Dishwasher, Dryer, Microwave, Refrigerator, Stove, Washer
Laundry In-Suite
Exterior
Parking Features Attached Garage, Garage Door Opener, Asphalt
Garage Spaces 1.0
Pool Community, In Ground, Outdoor Pool
Roof Type Asphalt Shing
Garage Yes
Building
Lot Description Urban, None
Faces Off Childs Between Ontario and Thompson
Sewer Sewer (Municipal)
Water Municipal
Architectural Style Two Story
Structure Type Vinyl Siding
New Construction No
Others
HOA Fee Include Insurance,Common Elements,Parking,Water
Senior Community false
Tax ID 079440018
Ownership Condominium
Read Less
Want to know what your home might be worth? Contact us for a FREE valuation!

Our team is ready to help you sell your home for the highest possible price ASAP

GET MORE INFORMATION





