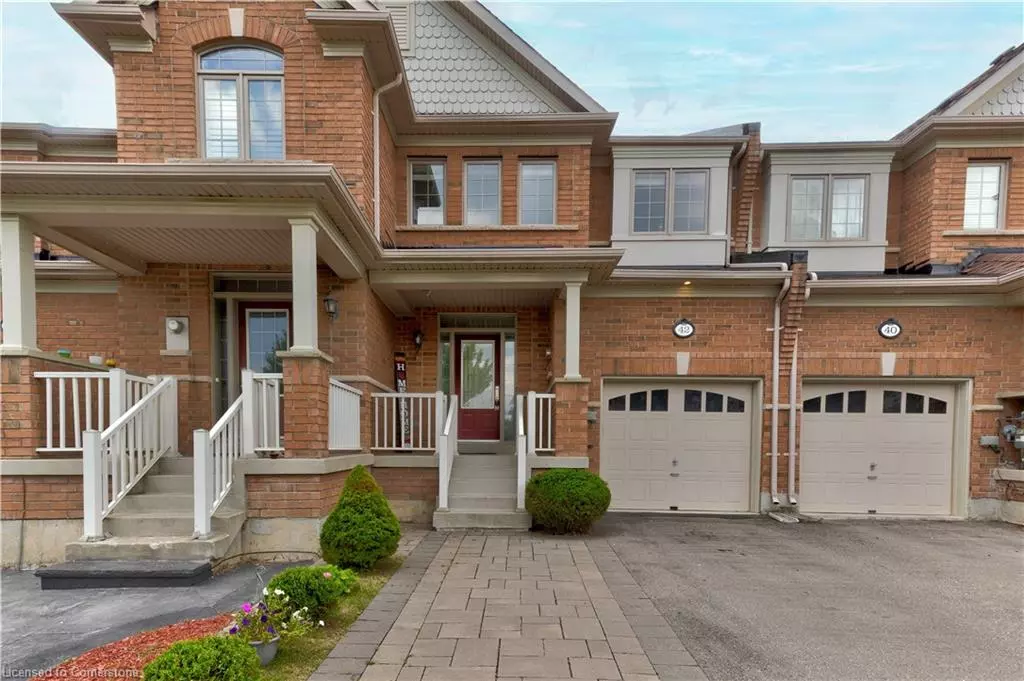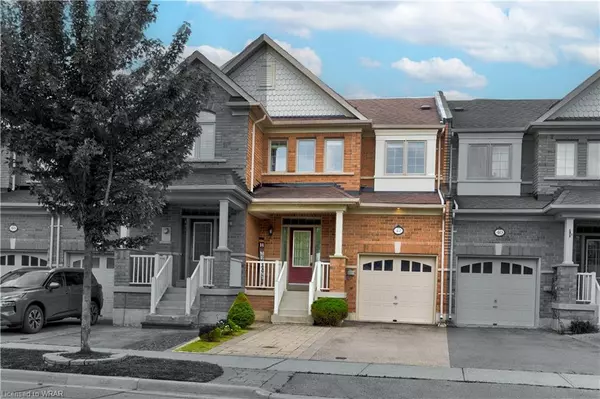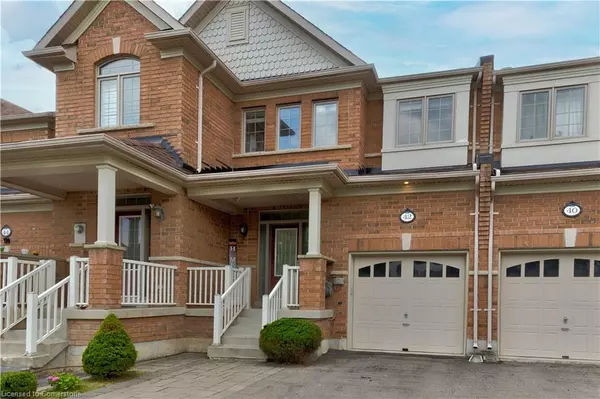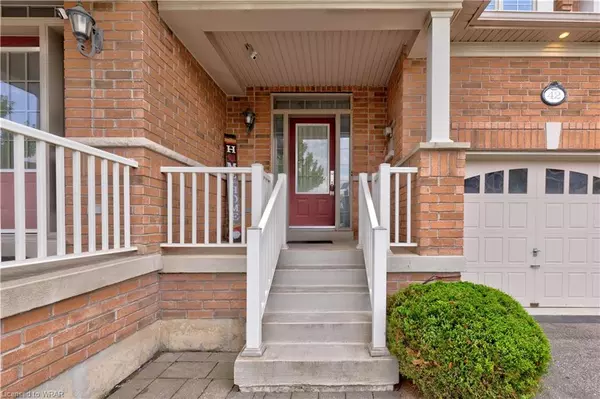$920,000
$900,000
2.2%For more information regarding the value of a property, please contact us for a free consultation.
42 Whitmer Street Milton, ON L9T 0R5
3 Beds
3 Baths
1,123 SqFt
Key Details
Sold Price $920,000
Property Type Townhouse
Sub Type Row/Townhouse
Listing Status Sold
Purchase Type For Sale
Square Footage 1,123 sqft
Price per Sqft $819
MLS Listing ID 40620328
Sold Date 07/24/24
Style Two Story
Bedrooms 3
Full Baths 2
Half Baths 1
Abv Grd Liv Area 1,491
Originating Board Waterloo Region
Year Built 2009
Annual Tax Amount $3,450
Property Description
Welcome to your ideal home nestled in the heart of Milton's coveted Scott neighborhood! This inviting Heathwood townhome boasts a perfect blend of comfort and style across its two spacious stories. Upon entry, you're greeted by a cozy atmosphere complemented by abundant natural light streaming through newly updated window panes. The main floor offers a seamless flow from the living room to the dining area to the open concept kitchen, creating an ideal space for entertaining guests relaxing with family. The recently placed carpet on the second floor and the elegant wooden stair steps enhance both aesthetic appeal and comfort. This cozy home offers three generously sized bedrooms, including a primary suite complete with an en-suite bathroom and walk in closet, ensuring ample space for rest and relaxation. Additional highlights include a second full bathroom on the second floor and a powder room on the main floor. The fully fenced backyard with well maintained grass offers privacy, while the finished basement boasts a versatile rec room for additional living space. Located just steps from downtown Milton, enjoy easy access to dining, parks, and trails, as well as the state-of-the-art Sherwood Community Centre. Excellent schools, nearby highways, and a hospital add to the convenience of this prime location. Don't miss your chance to own this meticulously updated townhome in a vibrant community. Schedule your visit today and experience modern living at its best in Milton's Scott neighbourhood.
Location
Province ON
County Halton
Area 2 - Milton
Zoning RMD1*79
Direction Bronte St S. to Main Street or Scott Blvd to Main Street
Rooms
Basement Full, Partially Finished
Kitchen 1
Interior
Interior Features Auto Garage Door Remote(s), Rough-in Bath
Heating Natural Gas
Cooling Central Air
Fireplace No
Window Features Window Coverings
Appliance Water Heater, Dishwasher, Dryer, Range Hood, Refrigerator, Stove, Washer
Laundry In Basement
Exterior
Parking Features Attached Garage, Garage Door Opener
Garage Spaces 1.0
Waterfront Description Lake/Pond
Roof Type Asphalt Shing
Lot Frontage 21.1
Garage Yes
Building
Lot Description Urban, Airport, City Lot, Near Golf Course, Highway Access, Hospital, Library, Major Highway, Park, Playground Nearby, Public Transit, Rail Access, Schools, Shopping Nearby, Subways, Trails
Faces Bronte St S. to Main Street or Scott Blvd to Main Street
Foundation Poured Concrete
Sewer Sewer (Municipal)
Water Municipal
Architectural Style Two Story
Structure Type Stone
New Construction No
Schools
Elementary Schools Escarpment View Public School, Queen Of Heaven Catholic Elementary School
High Schools Milton District High School, St. Francis Xavier Catholic
Others
Senior Community false
Tax ID 249621909
Ownership Freehold/None
Read Less
Want to know what your home might be worth? Contact us for a FREE valuation!

Our team is ready to help you sell your home for the highest possible price ASAP

GET MORE INFORMATION





