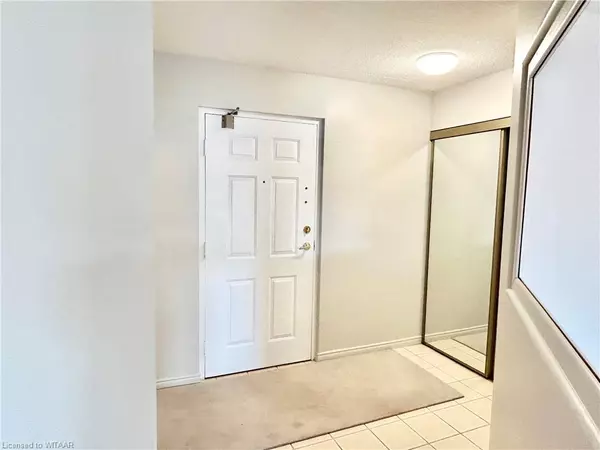$378,000
$379,900
0.5%For more information regarding the value of a property, please contact us for a free consultation.
217 Thames Street S #501 Ingersoll, ON N5C 2T6
2 Beds
2 Baths
1,250 SqFt
Key Details
Sold Price $378,000
Property Type Condo
Sub Type Condo/Apt Unit
Listing Status Sold
Purchase Type For Sale
Square Footage 1,250 sqft
Price per Sqft $302
MLS Listing ID 40529868
Sold Date 07/17/24
Style 1 Storey/Apt
Bedrooms 2
Full Baths 1
Half Baths 1
HOA Fees $411/mo
HOA Y/N Yes
Abv Grd Liv Area 1,250
Originating Board Woodstock-Ingersoll Tillsonburg
Year Built 1987
Annual Tax Amount $2,574
Property Description
Are you looking for a carefree lifestyle? Turn the key and go! No grass cutting or snow shovelling. Its time to live the good life! Treat yourself to maintenance free living in this beautiful west facing 5th floor condo. Conveniently located within walking distance to everything in downtown Ingersoll. 2 Bedrooms, 2 baths, featuring approximately 1250 sqft of living space which includes storage room with stack able washer/dryer, eat-in kitchen, large open living & dining area with patio doors to balcony. Spacious master bedroom with two double closet & 4pc ensuite bath. Generous sized 2nd bedroom and a 2 piece bathroom. Parks and walking paths nearby. Immediate possession available. This unit has been freshly painted throughout in a very neutral decor. Water fee is paid through condo fee and is currently $22.06 for a total condo fee of $433.69
Location
Province ON
County Oxford
Area Ingersoll
Zoning R4-2
Direction from 401 take plank line North. Thru the 3 way stop at Petro station. Turn left at the next stop sign and the property is on the right.
Rooms
Other Rooms None
Basement None, Unfinished
Kitchen 1
Interior
Interior Features Built-In Appliances, Ceiling Fan(s), Floor Drains, Separate Heating Controls, Separate Hydro Meters
Heating Electric Forced Air
Cooling Central Air
Fireplace No
Window Features Window Coverings
Appliance Water Heater Owned, Water Softener, Dishwasher, Dryer, Range Hood, Washer
Laundry In-Suite
Exterior
Exterior Feature Balcony
Parking Features Asphalt, Assigned
Utilities Available Cell Service, Street Lights
Waterfront Description River/Stream
View Y/N true
View Downtown
Roof Type Membrane
Handicap Access Bath Grab Bars, Accessible Elevator Installed
Porch Open
Garage No
Building
Lot Description Urban, Arts Centre, City Lot, Near Golf Course, Highway Access, Hospital, Landscaped, Library, Major Highway, Park, Place of Worship, Playground Nearby, Rec./Community Centre, Schools, Shopping Nearby, Trails
Faces from 401 take plank line North. Thru the 3 way stop at Petro station. Turn left at the next stop sign and the property is on the right.
Foundation Unknown
Sewer Sewer (Municipal)
Water Municipal
Architectural Style 1 Storey/Apt
New Construction No
Schools
Elementary Schools Harrisfield, Royal Roads, St Judes
High Schools Idci
Others
HOA Fee Include Insurance,Building Maintenance,Common Elements,Maintenance Grounds,Trash,Property Management Fees,Snow Removal
Senior Community false
Tax ID 003000023
Ownership Condominium
Read Less
Want to know what your home might be worth? Contact us for a FREE valuation!

Our team is ready to help you sell your home for the highest possible price ASAP

GET MORE INFORMATION





