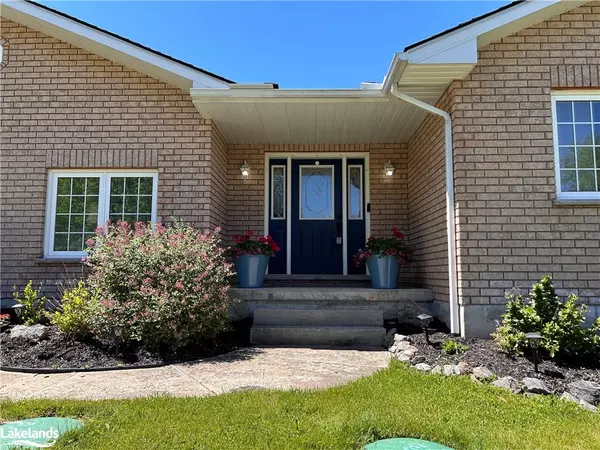$1,037,500
$1,099,900
5.7%For more information regarding the value of a property, please contact us for a free consultation.
124 Arlynn Crescent Penetanguishene, ON L9M 2G9
5 Beds
3 Baths
1,562 SqFt
Key Details
Sold Price $1,037,500
Property Type Single Family Home
Sub Type Single Family Residence
Listing Status Sold
Purchase Type For Sale
Square Footage 1,562 sqft
Price per Sqft $664
MLS Listing ID 40594217
Sold Date 07/16/24
Style Bungalow
Bedrooms 5
Full Baths 3
Abv Grd Liv Area 2,889
Originating Board The Lakelands
Year Built 2003
Annual Tax Amount $5,208
Lot Size 0.517 Acres
Acres 0.517
Property Description
Welcome to the sought-after Gilwood Park neighborhood in Penetanguishene, where this stunning all-brick bungalow awaits you. Boasting nearly 3,000 square feet of living space, this 5-bedroom, 3-bathroom home is perfect for both relaxation and entertaining. The open-concept layout seamlessly connects the living, dining, and kitchen areas on both levels, while the primary bedroom suite features a private balcony and convenient ensuite. The walk-out basement includes a renovated in-law suite, offering endless possibilities for your unique living arrangements. Outside, the expansive lot features an above-ground pool, volleyball court, entertainers' deck, and fire pit area for endless summer fun. With Georgian Bay water access just around the corner and local amenities a short drive away, this property offers the perfect blend of tranquility and convenience. Don't miss your chance to call this place home!
Location
Province ON
County Simcoe County
Area Penetanguishene
Zoning RR
Direction Main Street - Right on Robert Street E - Left on Fuller - Right on Sandy Bay RD - Left Gilwood Park - Left on Arlynn - Sign on Property.
Rooms
Basement Walk-Out Access, Full, Finished
Kitchen 2
Interior
Interior Features In-Law Floorplan
Heating Forced Air, Natural Gas
Cooling Central Air
Fireplace No
Appliance Built-in Microwave, Dishwasher, Dryer, Refrigerator, Stove, Washer
Laundry In Basement, Laundry Closet, Main Level
Exterior
Exterior Feature Year Round Living
Garage Attached Garage, Garage Door Opener, Asphalt, Exclusive
Garage Spaces 2.0
Pool Above Ground
Utilities Available Cable Available, Cell Service, Electricity Connected, Garbage/Sanitary Collection, High Speed Internet Avail, Natural Gas Connected, Recycling Pickup, Phone Available
Waterfront No
Waterfront Description Access to Water
View Y/N true
View Forest
Roof Type Asphalt Shing
Street Surface Paved
Porch Deck, Patio, Porch
Lot Frontage 114.83
Garage Yes
Building
Lot Description Urban, Rectangular, Ample Parking, Dog Park, Near Golf Course, Library, Marina, Park, Place of Worship, Playground Nearby, Public Transit, Quiet Area, Rec./Community Centre, Schools, Shopping Nearby, Skiing, Trails
Faces Main Street - Right on Robert Street E - Left on Fuller - Right on Sandy Bay RD - Left Gilwood Park - Left on Arlynn - Sign on Property.
Foundation Concrete Block
Sewer Septic Tank
Water Municipal
Architectural Style Bungalow
New Construction No
Schools
Elementary Schools St Ann'S Separate School & James Keating Public School
High Schools Gbdss & St.Theresa'S C.H.S
Others
Senior Community false
Tax ID 584450019
Ownership Freehold/None
Read Less
Want to know what your home might be worth? Contact us for a FREE valuation!

Our team is ready to help you sell your home for the highest possible price ASAP

GET MORE INFORMATION





