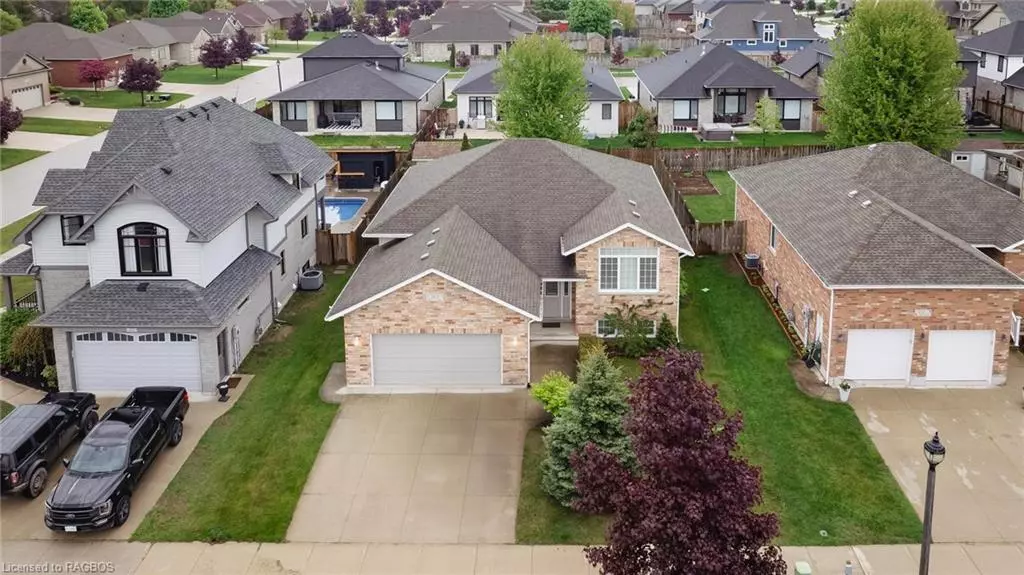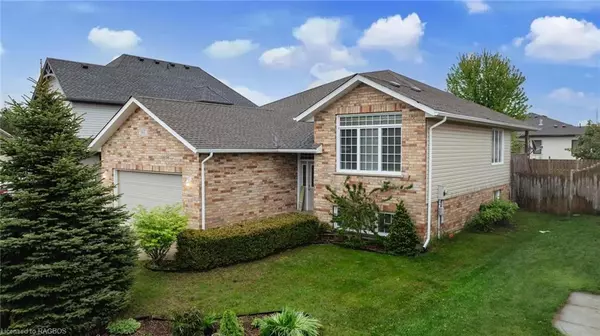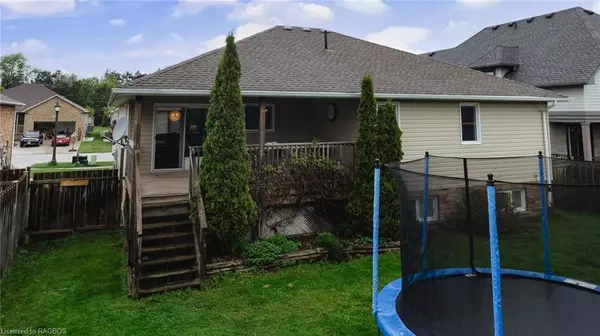$690,000
$699,000
1.3%For more information regarding the value of a property, please contact us for a free consultation.
267 Park Street Kincardine, ON N2Z 3B1
4 Beds
3 Baths
1,385 SqFt
Key Details
Sold Price $690,000
Property Type Single Family Home
Sub Type Single Family Residence
Listing Status Sold
Purchase Type For Sale
Square Footage 1,385 sqft
Price per Sqft $498
MLS Listing ID 40590135
Sold Date 07/15/24
Style Bungalow Raised
Bedrooms 4
Full Baths 3
Abv Grd Liv Area 2,770
Originating Board Grey Bruce Owen Sound
Year Built 2008
Annual Tax Amount $4,903
Property Description
Welcome to 267 Park Street in the Subdivision of Stonehaven. This well maintained 4 bedroom, 3 full bath raised bungalow is located right across the street from the popular municipal trails, just a short walk to the dog park, soccer fields and playground. This is a sought after family friendly subdivision. Interior provides; 2770 square feet of living space, open concept kitchen, dining and living room, oak hardwood floors, primary bedroom with ensuite & walk-in closet, an additional 4 piece bath on the main floor, a spacious pantry with an extra laundry hook up, natural gas forced air furnace and stove, central air, fibre optic internet connection, full finished basement with a large 4th bedroom, laundry room, surround sound speakers, high end central vac & a 3rd/3 piece bathroom w/shower. Exterior features; 2 car attached garage, a spacious concrete driveway, large covered back deck, shed with electrical hook up, a garden box with a sprinkler system and a fully fenced in back yard. Don't forget to check out the virtual tour! Call your REALTOR® today for your own private viewing.
Location
Province ON
County Bruce
Area Kincardine
Zoning R1
Direction South on Highway 21 from Kincardine, West on Bruce Ave to Park St.
Rooms
Basement Full, Finished, Sump Pump
Kitchen 1
Interior
Interior Features Central Vacuum, Air Exchanger, Auto Garage Door Remote(s), Built-In Appliances
Heating Forced Air, Natural Gas
Cooling Central Air
Fireplace No
Window Features Window Coverings
Appliance Water Heater Owned, Built-in Microwave, Dishwasher, Dryer, Gas Stove, Refrigerator, Washer
Laundry In Basement, Laundry Room
Exterior
Exterior Feature Landscaped, Lawn Sprinkler System, Year Round Living
Garage Attached Garage, Concrete
Garage Spaces 2.0
Utilities Available Cable Connected, Electricity Connected, Fibre Optics, Natural Gas Connected, Phone Connected
Waterfront No
Roof Type Asphalt Shing
Porch Enclosed
Lot Frontage 60.0
Lot Depth 120.0
Garage Yes
Building
Lot Description Urban, Cul-De-Sac, Landscaped, Major Highway, Playground Nearby, School Bus Route, Shopping Nearby
Faces South on Highway 21 from Kincardine, West on Bruce Ave to Park St.
Foundation Concrete Perimeter
Sewer Sewer (Municipal)
Water Municipal-Metered
Architectural Style Bungalow Raised
Structure Type Vinyl Siding
New Construction No
Others
Senior Community false
Tax ID 333150114
Ownership Freehold/None
Read Less
Want to know what your home might be worth? Contact us for a FREE valuation!

Our team is ready to help you sell your home for the highest possible price ASAP

GET MORE INFORMATION





