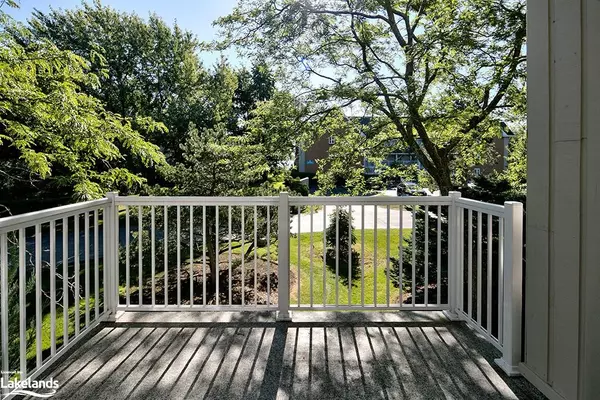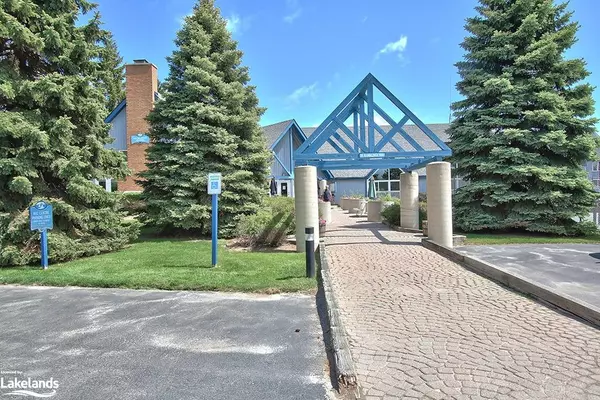$490,000
$525,000
6.7%For more information regarding the value of a property, please contact us for a free consultation.
16 Ramblings Way #81 Collingwood, ON L9Y 5S2
3 Beds
2 Baths
1,219 SqFt
Key Details
Sold Price $490,000
Property Type Townhouse
Sub Type Row/Townhouse
Listing Status Sold
Purchase Type For Sale
Square Footage 1,219 sqft
Price per Sqft $401
MLS Listing ID 40564841
Sold Date 07/12/24
Style Two Story
Bedrooms 3
Full Baths 2
HOA Fees $757/mo
HOA Y/N Yes
Abv Grd Liv Area 1,219
Originating Board The Lakelands
Year Built 1985
Annual Tax Amount $2,975
Property Description
Rupert's Landing is one of Collingwood's most sought after waterfront communities on the shores of Georgian Bay. Beautiful grounds with mature trees, meandering pathways and a great sense of community. The Beachcomber model is on two levels in a nice location within the development overlooking greenspace. The unit has 3 spacious bedrooms, 2 full bathrooms and a powder room/ 2 balconies. Large primary bedroom with 3pc ensuite and guest bathroom with tub/shower combo. Large foyer with large storage closet, and main floor laundry .Wood burning fireplace, balcony off the dining room with seasonal views of the water. Residents enjoy year round access to various amenities, 3 tennis/pickleball courts, indoor pool/hot tub, sauna, exercise, media, & games rooms, squash court, playground & private marina. Advantageously located just off of Hwy 26 & on the shores of Georgian Bay. This prime location provides residents with access to the very best that the area has to offer. Condo Fees include Water/Sewer/cable and internet charges. Excellent investment, rent for ski season and use the other 8 months of the year.
Location
Province ON
County Simcoe County
Area Collingwood
Zoning R6
Direction HWY 26 to Gun Club Road. on North Side
Rooms
Other Rooms None
Basement None
Kitchen 1
Interior
Interior Features High Speed Internet, Ceiling Fan(s), Separate Heating Controls
Heating Baseboard, Electric, Fireplace-Wood
Cooling None
Fireplaces Number 1
Fireplaces Type Wood Burning
Fireplace Yes
Window Features Window Coverings
Appliance Dishwasher, Dryer, Refrigerator, Stove, Washer
Laundry Main Level
Exterior
Exterior Feature Balcony, Controlled Entry, Privacy, Recreational Area
Parking Features Asphalt, Unassigned
Pool Indoor
Utilities Available Cable Connected, Cell Service, Electricity Connected, Fibre Optics, Garbage/Sanitary Collection, Natural Gas Available, Phone Available, Underground Utilities
Waterfront Description Bay,Waterfront Community,North,Stairs to Waterfront,Lake/Pond
View Y/N true
View Trees/Woods
Roof Type Asphalt Shing
Street Surface Paved
Porch Open
Garage No
Building
Lot Description Urban, Beach, Dog Park, City Lot, Near Golf Course, Greenbelt, Hospital, Marina, Park, Place of Worship, Playground Nearby, Public Transit, School Bus Route, Schools, Shopping Nearby, Skiing, Trails
Faces HWY 26 to Gun Club Road. on North Side
Foundation Concrete Perimeter
Sewer Sewer (Municipal)
Water Municipal
Architectural Style Two Story
Structure Type Board & Batten Siding
New Construction No
Schools
Elementary Schools Mountainview Ps
High Schools Cci
Others
HOA Fee Include Insurance,Building Maintenance,Common Elements,Decks,Doors ,Maintenance Grounds,Parking,Property Management Fees,Roof,Snow Removal,Water
Senior Community false
Tax ID 590640017
Ownership Condominium
Read Less
Want to know what your home might be worth? Contact us for a FREE valuation!

Our team is ready to help you sell your home for the highest possible price ASAP

GET MORE INFORMATION





