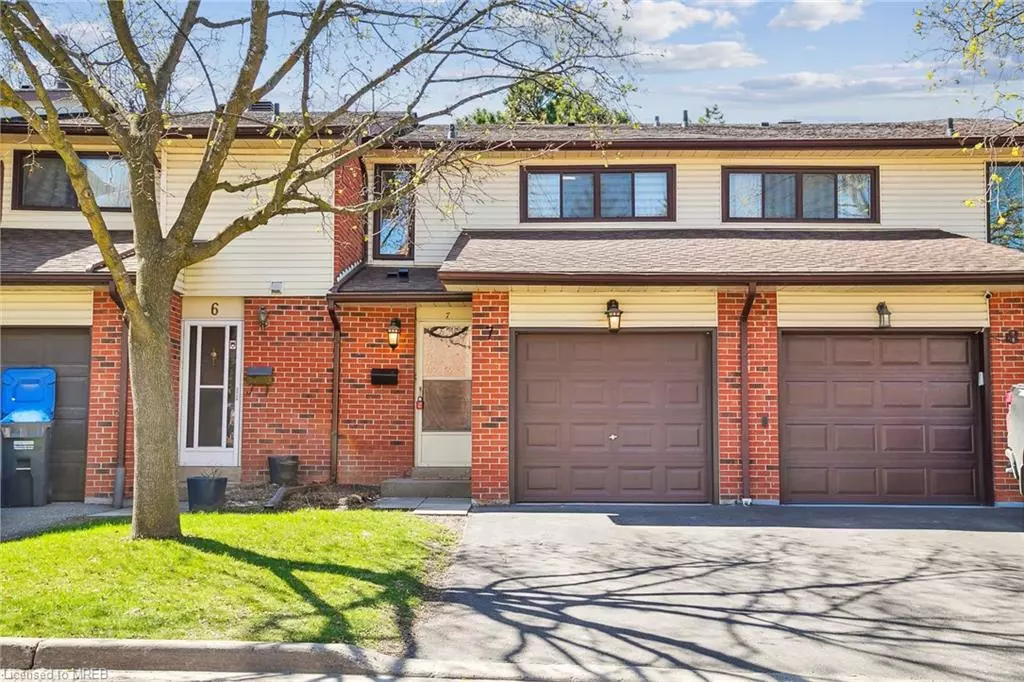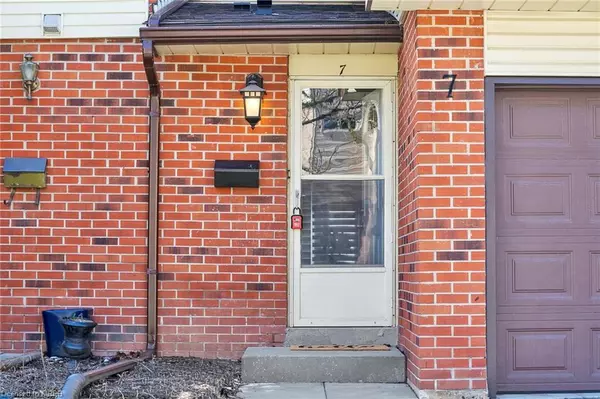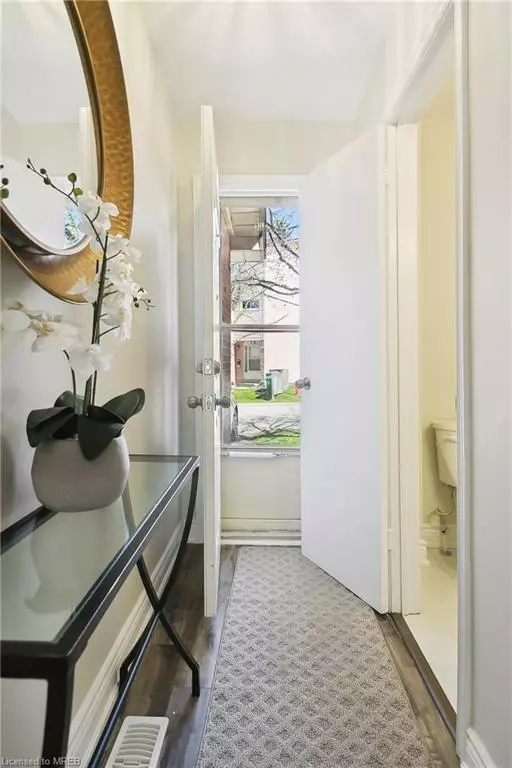$720,000
$729,999
1.4%For more information regarding the value of a property, please contact us for a free consultation.
7 Collins Crescent Brampton, ON L6V 3M9
3 Beds
3 Baths
1,125 SqFt
Key Details
Sold Price $720,000
Property Type Townhouse
Sub Type Row/Townhouse
Listing Status Sold
Purchase Type For Sale
Square Footage 1,125 sqft
Price per Sqft $640
MLS Listing ID 40604926
Sold Date 07/10/24
Style Two Story
Bedrooms 3
Full Baths 2
Half Baths 1
HOA Fees $412/mo
HOA Y/N Yes
Abv Grd Liv Area 1,125
Originating Board Mississauga
Year Built 1978
Annual Tax Amount $3,128
Property Description
Welcome to 7 Collins Cres, where luxury meets nature! This
professionally renovated home offers a top-to-bottom
transformation, featuring 3+1 bedrooms and 2.5 baths. For added
convenience, the home can be accessed through the garage. Enjoy a
backyard that opens to a serene nature trail, perfect for outdoor
enthusiasts.
Inside, you'll find smooth ceilings on the main floor and
basement, along with no carpet throughout, providing a modern and
clean living space. The brand-new stainless-steel appliances and
window coverings add a touch of elegance to the home.
For those who appreciate nature, the property is conveniently
located near the Etobicoke Creek. Additionally, you're just
minutes away from schools, Trinity Common, downtown Brampton, HWY
410, and transit, making this an excellent opportunity for
first-time homebuyers looking for both convenience and luxury.
Location
Province ON
County Peel
Area Br - Brampton
Zoning Residential
Direction Kennedy/Centre St N
Rooms
Basement Other, Full, Finished
Kitchen 1
Interior
Interior Features Auto Garage Door Remote(s)
Heating Forced Air, Natural Gas
Cooling Central Air
Fireplace No
Window Features Window Coverings
Appliance Dishwasher, Dryer, Refrigerator, Stove
Laundry In Basement
Exterior
Parking Features Attached Garage, Exclusive
Garage Spaces 1.0
Pool Other
Roof Type Asphalt Shing
Handicap Access Accessible Doors
Garage Yes
Building
Lot Description Urban, City Lot, Highway Access, Major Highway, Public Transit, Schools, Shopping Nearby
Faces Kennedy/Centre St N
Foundation Concrete Perimeter
Sewer Sewer (Municipal)
Water Municipal
Architectural Style Two Story
Structure Type Cement Siding
New Construction No
Others
HOA Fee Include Insurance,Building Maintenance,Maintenance Grounds,Water, Building Insurance
Senior Community false
Tax ID 192040006
Ownership Condominium
Read Less
Want to know what your home might be worth? Contact us for a FREE valuation!

Our team is ready to help you sell your home for the highest possible price ASAP

GET MORE INFORMATION





