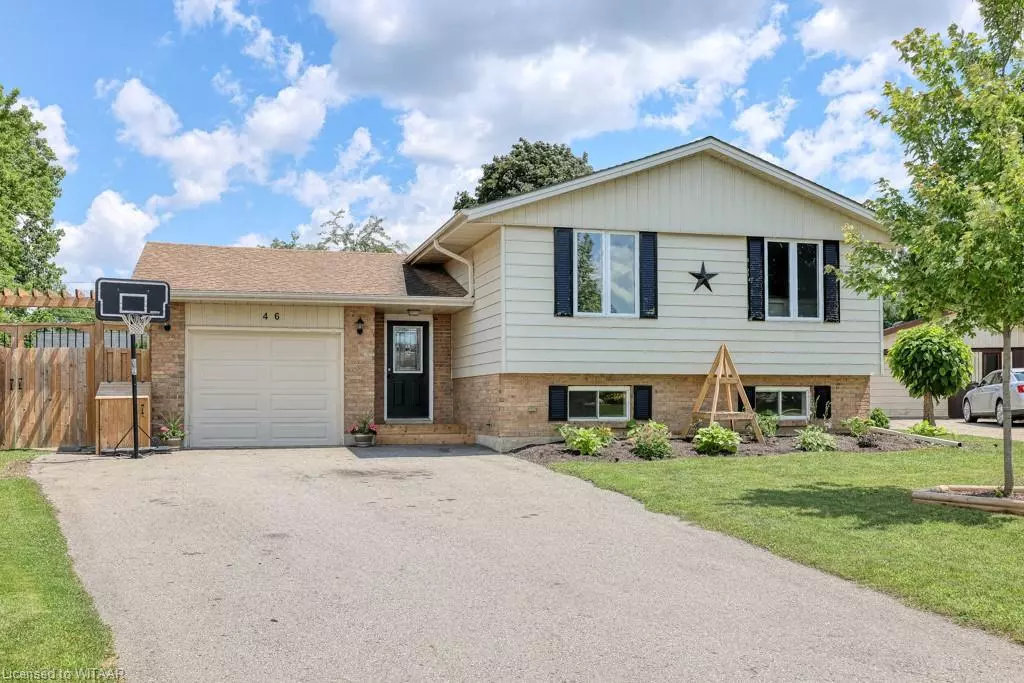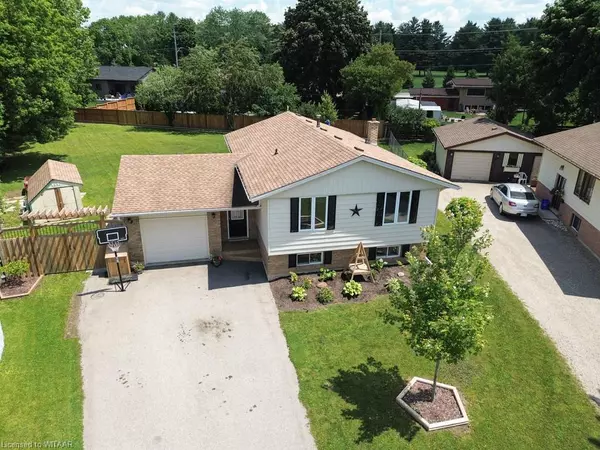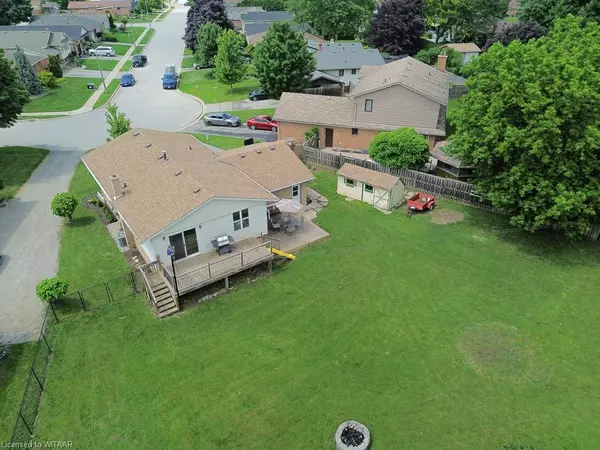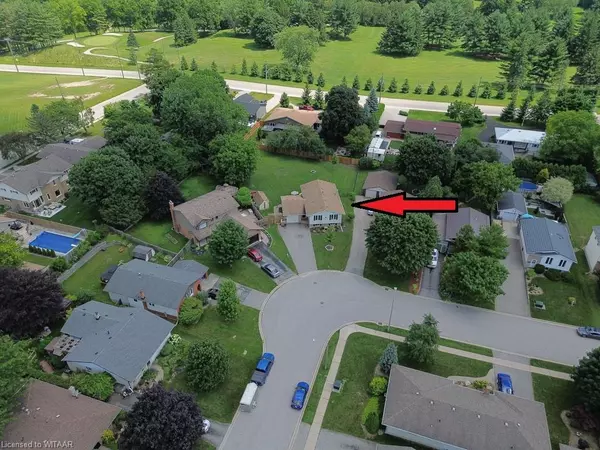$615,000
$624,900
1.6%For more information regarding the value of a property, please contact us for a free consultation.
46 Laurel Crescent Ingersoll, ON N5C 3S4
3 Beds
2 Baths
1,180 SqFt
Key Details
Sold Price $615,000
Property Type Single Family Home
Sub Type Single Family Residence
Listing Status Sold
Purchase Type For Sale
Square Footage 1,180 sqft
Price per Sqft $521
MLS Listing ID 40611465
Sold Date 07/10/24
Style Bungalow Raised
Bedrooms 3
Full Baths 2
Abv Grd Liv Area 1,180
Originating Board Woodstock-Ingersoll Tillsonburg
Year Built 1983
Annual Tax Amount $4,108
Property Description
Look at that lot! Welcome to 46 Laurel Crescent, a 3-bedroom 2 bath raised bungalow on over a third of an acre in a great family neighbourhood. Step into the huge foyer with convenient access to the back yard and the attached garage. Move up the new oak and wrought iron staircase to the bright and spacious living room. Plenty of counter and cupboard space in the kitchen with modern appliances. Patio doors from the dining area lead to a large deck. Perfect for summer BBQs. Three well-sized bedrooms provide plenty of space for rest and relaxation. The expansive basement family room has been redone and features an electric fireplace and TV area with an oak facing. Great for watching movies, playing games, and lots of room for kid’s toys. Modern laundry room has been updated giving great storage opportunities. Under the foyer is also a great place to store belongings and seasonal items. There is potential for a fourth bedroom in the basement. The room has been drywalled and is ready for your finishing touches. The attached garage has been converted to a shop – keep it like it is or remove the workbench and park your car in the winter. The huge lot offers endless possibilities for outdoor activities. The home is in a quiet area and close to schools, shopping and HWY 401 access making daily errands and commutes a breeze. Don’t miss out on this incredible opportunity to own a beautiful home on a great lot in a desirable neighbourhood!
Location
Province ON
County Oxford
Area Ingersoll
Zoning R1
Direction From Whiting Street turn East on Melita Street then South on Laurel Crescent
Rooms
Other Rooms Shed(s)
Basement Full, Finished
Kitchen 1
Interior
Interior Features Work Bench
Heating Forced Air, Natural Gas
Cooling Central Air
Fireplaces Type Electric
Fireplace Yes
Appliance Water Softener, Dishwasher, Dryer, Freezer, Microwave, Refrigerator, Stove, Washer
Laundry In Basement
Exterior
Parking Features Attached Garage
Garage Spaces 1.0
Roof Type Asphalt Shing
Street Surface Paved
Porch Deck, Porch
Lot Frontage 39.68
Garage Yes
Building
Lot Description Urban, Near Golf Course, Park, Place of Worship, Playground Nearby, Schools, Shopping Nearby
Faces From Whiting Street turn East on Melita Street then South on Laurel Crescent
Foundation Poured Concrete
Sewer Sewer (Municipal)
Water Municipal-Metered
Architectural Style Bungalow Raised
Structure Type Aluminum Siding
New Construction No
Others
Senior Community false
Tax ID 001550057
Ownership Freehold/None
Read Less
Want to know what your home might be worth? Contact us for a FREE valuation!

Our team is ready to help you sell your home for the highest possible price ASAP

GET MORE INFORMATION





