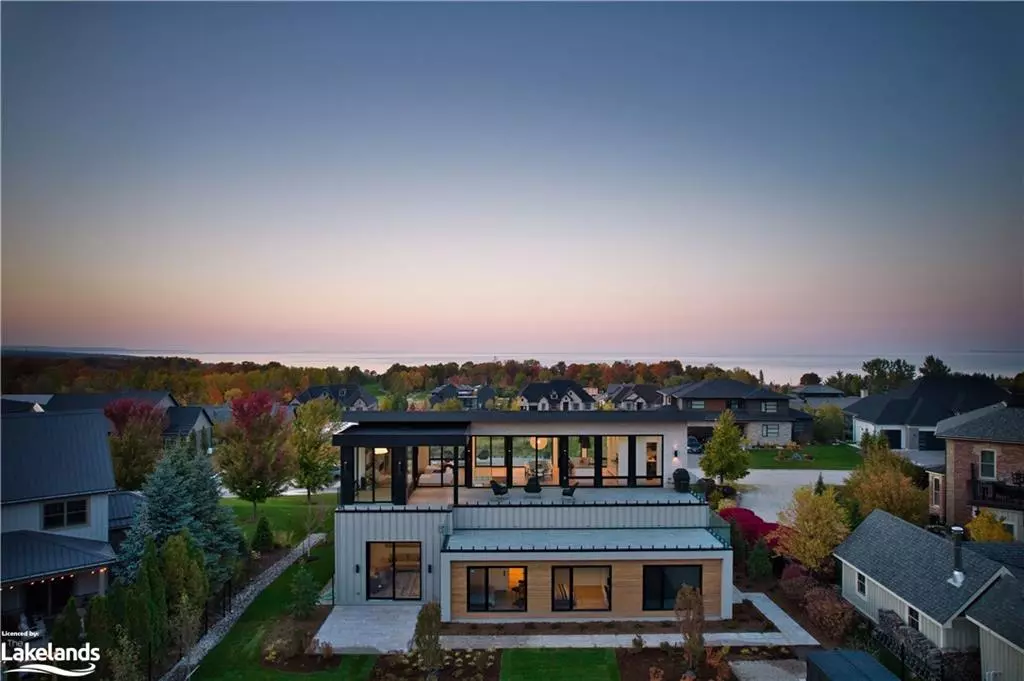$3,000,000
$3,350,000
10.4%For more information regarding the value of a property, please contact us for a free consultation.
106 George Mcrae Road The Blue Mountains, ON N0H 1J0
5 Beds
4 Baths
4,064 SqFt
Key Details
Sold Price $3,000,000
Property Type Single Family Home
Sub Type Single Family Residence
Listing Status Sold
Purchase Type For Sale
Square Footage 4,064 sqft
Price per Sqft $738
MLS Listing ID 40605011
Sold Date 07/09/24
Style Two Story
Bedrooms 5
Full Baths 3
Half Baths 1
Abv Grd Liv Area 4,064
Originating Board The Lakelands
Year Built 2021
Annual Tax Amount $8,872
Lot Size 0.473 Acres
Acres 0.473
Property Description
Discover the unparalleled beauty of Georgian Bay, the Escarpment, and the golf course from this custom-built home (2021) in The Ridge Estates. Nestled near the Georgian Bay Club, Loree Forest, and minutes from Thornbury, this architectural gem maximizes its location, offering breathtaking views from every room. The open-concept reverse floor plan spans 4200 sq ft, featuring 5 bedrooms, 4 bathrooms, a gym, and a recreation room/office. The primary suite boasts Georgian Bay views, a walk-in closet, and a luxurious ensuite. The main living space, with its stunning fireplace, open plan, and chef's kitchen, opens to over 1600 sq ft of balconies. Smart-home tech, hydronic heated floors, Tiltco windows, custom millwork, Wolf/Sub Zero appliances, and California Closet systems showcase quality. The double garage includes epoxy floors, a slat wall, and a dog wash. Professional landscaping, lighting, irrigation, a hot tub, and stone patios enhance the exterior. Witness the endless features; seeing is believing.
Location
Province ON
County Grey
Area Blue Mountains
Zoning R1-1
Direction Hwy 26 to Camperdown rd, head south up Camperdown Rd turn right on George McRae, follow to 106 on your left.
Rooms
Basement Crawl Space, Unfinished
Kitchen 1
Interior
Interior Features Central Vacuum, Auto Garage Door Remote(s), Built-In Appliances, Separate Heating Controls, Upgraded Insulation
Heating Fireplace-Gas, Forced Air, Natural Gas, Radiant Floor, Radiant, Other
Cooling Central Air
Fireplaces Number 2
Fireplace Yes
Window Features Window Coverings
Appliance Bar Fridge, Oven, Water Heater Owned, Built-in Microwave, Dishwasher, Dryer, Freezer, Gas Oven/Range, Hot Water Tank Owned, Refrigerator, Washer, Wine Cooler
Laundry Main Level
Exterior
Exterior Feature Balcony, Landscape Lighting, Landscaped, Lawn Sprinkler System, Lighting, Privacy, Year Round Living
Parking Features Attached Garage, Garage Door Opener, Asphalt
Garage Spaces 2.0
Utilities Available Cable Available, Cell Service, Electricity Connected, Garbage/Sanitary Collection, High Speed Internet Avail, Natural Gas Connected, Recycling Pickup, Street Lights, Phone Available
View Y/N true
View Bay, Forest, Golf Course, Hills, Panoramic, Trees/Woods, Water
Roof Type Flat
Porch Deck, Patio
Lot Frontage 103.0
Lot Depth 220.0
Garage Yes
Building
Lot Description Rural, Irregular Lot, Beach, Near Golf Course, Quiet Area, Shopping Nearby, Skiing, Trails, View from Escarpment
Faces Hwy 26 to Camperdown rd, head south up Camperdown Rd turn right on George McRae, follow to 106 on your left.
Foundation Poured Concrete
Sewer Sewer (Municipal)
Water Municipal
Architectural Style Two Story
Structure Type Aluminum Siding,Metal/Steel Siding,Wood Siding
New Construction Yes
Schools
Elementary Schools Beaver Valley Community School
High Schools Georgian Bay Secondary School
Others
Senior Community false
Tax ID 373080058
Ownership Freehold/None
Read Less
Want to know what your home might be worth? Contact us for a FREE valuation!

Our team is ready to help you sell your home for the highest possible price ASAP

GET MORE INFORMATION





