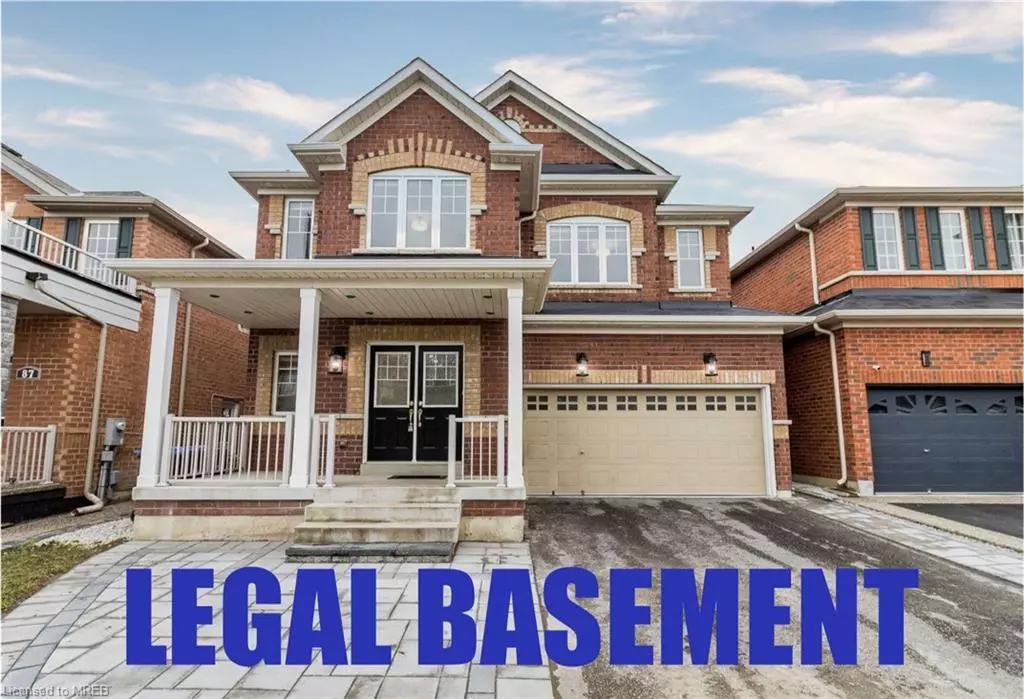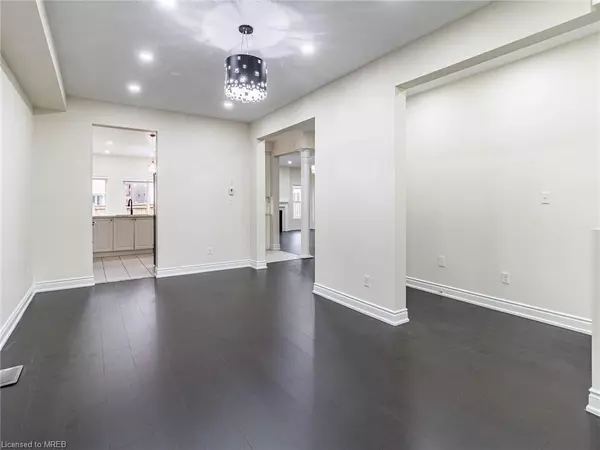$1,465,000
$1,530,000
4.2%For more information regarding the value of a property, please contact us for a free consultation.
85 Cookview Drive Brampton, ON L6R 3V1
6 Beds
6 Baths
2,584 SqFt
Key Details
Sold Price $1,465,000
Property Type Single Family Home
Sub Type Single Family Residence
Listing Status Sold
Purchase Type For Sale
Square Footage 2,584 sqft
Price per Sqft $566
MLS Listing ID 40609951
Sold Date 07/08/24
Style Two Story
Bedrooms 6
Full Baths 5
Half Baths 1
Abv Grd Liv Area 3,540
Originating Board Mississauga
Annual Tax Amount $8,119
Property Description
Check the VT link for a 3D Tour, Some pictures are Virtually Staged, Discover a sanctuary of tranquillity with 4+3 bedrooms and 5.5 bathrooms, meticulously designed to exceed your every expectation. Indulge in opulent living within one of Brampton's most esteemed subdivisions! Prepare to be captivated by this resplendent legal duplex, graced with a 2-car garage, embodying the epitome of modern elegance and comfort. Crafted in 2017, this immaculate property transcends the ordinary, offering an unparalleled sanctuary for the discerning homeowner. Key Features that Dazzle: 1. Ascend to the pinnacle of refinement with a main floor boasting lofty 9 ft ceilings, comprising distinct dining and living spaces, as well as an inviting family room. 2. Delight in culinary perfection within the gourmet kitchen, adorned with the finest brand-new appliances, countertops, and backsplash.
Extras: Fridge, Stove, Dishwasher, Washer, Dryer. All Elfs & Window Coverings
Rental Items: Hot water tank(If applicable)
Location
Province ON
County Peel
Area Br - Brampton
Zoning R1F
Direction Sandalwood pkwy/Great lakes d
Rooms
Basement Separate Entrance, Full, Finished
Kitchen 2
Interior
Interior Features None
Heating Forced Air, Natural Gas
Cooling Central Air
Fireplace No
Window Features Window Coverings
Appliance Dishwasher, Dryer, Refrigerator, Stove, Washer
Exterior
Parking Features Attached Garage
Garage Spaces 2.0
Roof Type Asphalt
Lot Frontage 40.03
Lot Depth 89.57
Garage Yes
Building
Lot Description Urban, None
Faces Sandalwood pkwy/Great lakes d
Foundation Concrete Perimeter
Sewer Sewer (Municipal)
Water Municipal
Architectural Style Two Story
New Construction No
Others
Senior Community false
Tax ID 142263940
Ownership Freehold/None
Read Less
Want to know what your home might be worth? Contact us for a FREE valuation!

Our team is ready to help you sell your home for the highest possible price ASAP

GET MORE INFORMATION





