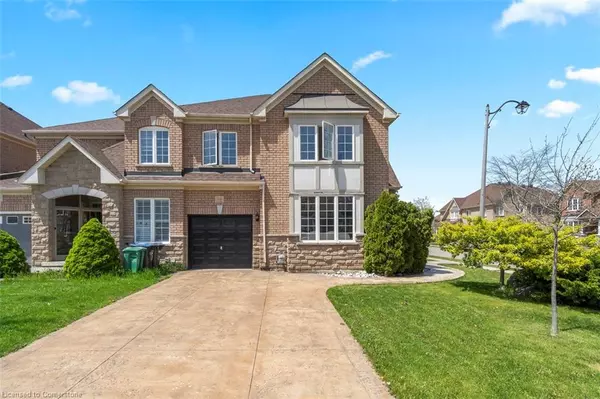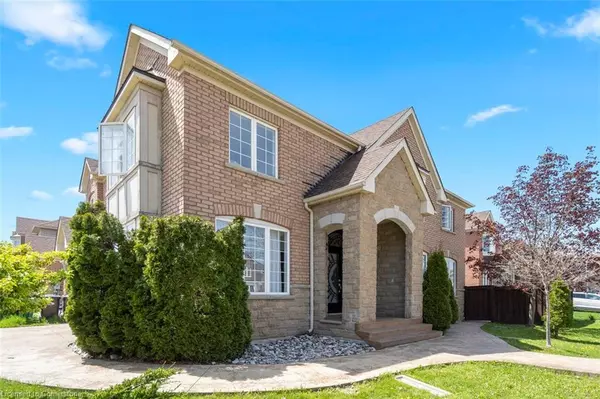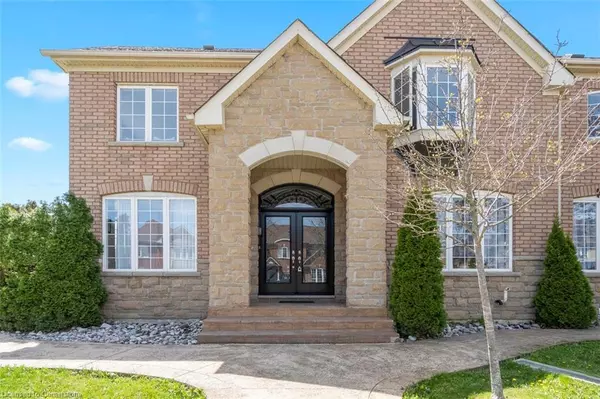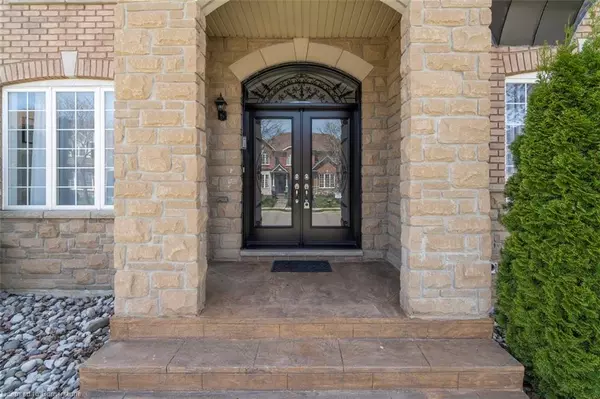$1,045,000
$1,100,000
5.0%For more information regarding the value of a property, please contact us for a free consultation.
46 Millhouse Mews Brampton, ON L6Y 5J8
4 Beds
3 Baths
2,243 SqFt
Key Details
Sold Price $1,045,000
Property Type Townhouse
Sub Type Row/Townhouse
Listing Status Sold
Purchase Type For Sale
Square Footage 2,243 sqft
Price per Sqft $465
MLS Listing ID 40576661
Sold Date 07/08/24
Style Two Story
Bedrooms 4
Full Baths 2
Half Baths 1
Abv Grd Liv Area 2,243
Originating Board Mississauga
Annual Tax Amount $5,882
Property Description
*EXECUTIVE CORNER LOT TOWNHOME* Picture yourself living with class in a well established Brampton community! Boasting 4 spacious Bedrooms & 3 Baths, an Open Concept flow through floorplan, and an abundance of natural Sunlight - this house is perfect for growing families! Kitchen exudes contemporary elegance and functions well for entertaining with a sleek long island and handy backyard access. Ample Parking for 5 Cars, with attached Garage! The incredible southeast exposure and stunning Brick & Stone exterior with Formal Front Entryway will have you inspired to make memories for years to come. Let this home be your muse to dream!! Location is everything - centrally situated on the border of Brampton & Mississauga with Shopping, Dining & Big Box stores all nearby. Championship Golf just minutes away at Lionhead, BraeBen & Streetsville Glen courses! Credit Valley & Meadowvale Conservation areas are perfect for exploring nature. ZUM Public Transit on Steeles Ave, and Quick access via Mississauga Rd to Major Highways, 401 & 403 for easy commuting. Seize the opportunity to thrive in the heart of the GTA!!
Location
Province ON
County Peel
Area Br - Brampton
Zoning A (Residential)
Direction Steeles Ave & Financial Dr
Rooms
Basement Full, Unfinished
Kitchen 1
Interior
Interior Features Built-In Appliances, Rough-in Bath
Heating Forced Air, Natural Gas
Cooling Central Air
Fireplaces Number 1
Fireplace Yes
Exterior
Parking Features Attached Garage, Asphalt
Garage Spaces 1.0
Roof Type Asphalt Shing
Lot Frontage 27.0
Lot Depth 86.94
Garage Yes
Building
Lot Description Urban, Irregular Lot, Near Golf Course, Highway Access, Place of Worship, Public Transit, Schools, Shopping Nearby
Faces Steeles Ave & Financial Dr
Foundation Unknown
Sewer Sewer (Municipal)
Water Municipal
Architectural Style Two Story
Structure Type Stone
New Construction No
Others
Senior Community false
Tax ID 140853584
Ownership Freehold/None
Read Less
Want to know what your home might be worth? Contact us for a FREE valuation!

Our team is ready to help you sell your home for the highest possible price ASAP

GET MORE INFORMATION





