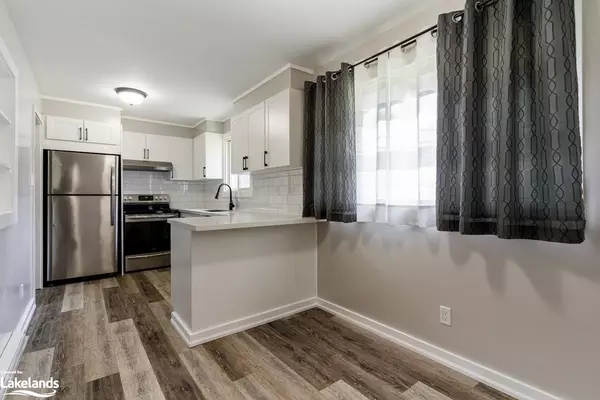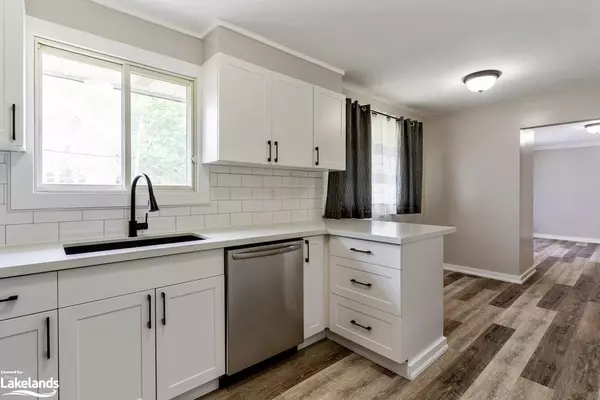$615,000
$649,900
5.4%For more information regarding the value of a property, please contact us for a free consultation.
25 Simcoe Street Penetanguishene, ON L9M 1A8
5 Beds
2 Baths
1,067 SqFt
Key Details
Sold Price $615,000
Property Type Single Family Home
Sub Type Single Family Residence
Listing Status Sold
Purchase Type For Sale
Square Footage 1,067 sqft
Price per Sqft $576
MLS Listing ID 40592691
Sold Date 07/05/24
Style Bungalow
Bedrooms 5
Full Baths 2
Abv Grd Liv Area 2,134
Originating Board The Lakelands
Year Built 1968
Annual Tax Amount $3,355
Lot Size 10,715 Sqft
Acres 0.246
Property Description
Great Investment Property In Downtown Penetanguishene. This Recently Renovated All Brick Bungalow Is Situated On A Large In Town Lot With Mature Trees And Boasts 2 Separate Units With Separate Entrances, Hydro Meters And Laundry Facilities, Making It An Idea Income Property. The Main Floor Unit Has 3 Spacious Beds And 1 Bath, A Functional Kitchen Complete With Breakfast Bar And Dining Nook And An Open Concept Living Area With Large Windows That Let In A Lot Of Natural Light. The Lower Unit Boasts 2 Spacious Beds And 1 Bath, Cozy Bright Kitchen And Large Bright Livingroom. This Ideal Location Is Walking Distance To All Amenities, Shopping, Restaurants, Parks, Schools, Trails, Marina And The Public Library, This Is An Ideal Location With Plenty Of Green Space And Storage.
Location
Province ON
County Simcoe County
Area Penetanguishene
Zoning R1
Direction Hwy 93 turn into Main St, Left on Simcoe St
Rooms
Basement Separate Entrance, Walk-Out Access, Full, Finished
Kitchen 2
Interior
Interior Features High Speed Internet, In-Law Floorplan, Separate Hydro Meters, Other
Heating Baseboard, Electric
Cooling None
Fireplace No
Appliance Water Heater Owned, Hot Water Tank Owned, Microwave
Laundry In Basement, Main Level
Exterior
Exterior Feature Year Round Living
Garage Attached Garage, Asphalt
Garage Spaces 1.0
Utilities Available Cable Available, Cell Service, Electricity Connected, Garbage/Sanitary Collection, Recycling Pickup, Street Lights, Phone Available
Waterfront No
Waterfront Description Lake/Pond
View Y/N true
View City
Roof Type Metal
Lot Frontage 68.0
Lot Depth 157.4
Garage Yes
Building
Lot Description Urban, Rectangular, Beach, City Lot, Near Golf Course, Highway Access, Hospital, Library, Marina, Park, Place of Worship, Playground Nearby, Public Transit, School Bus Route, Schools, Shopping Nearby, Trails
Faces Hwy 93 turn into Main St, Left on Simcoe St
Foundation Concrete Block
Sewer Sewer (Municipal)
Water Municipal
Architectural Style Bungalow
New Construction No
Schools
Elementary Schools James Keating Es, St Ann'S Catholic Es
High Schools Georgian Bay Dhs, St. Theresa Catholic Hs
Others
Senior Community false
Tax ID 584330120
Ownership Freehold/None
Read Less
Want to know what your home might be worth? Contact us for a FREE valuation!

Our team is ready to help you sell your home for the highest possible price ASAP

GET MORE INFORMATION





