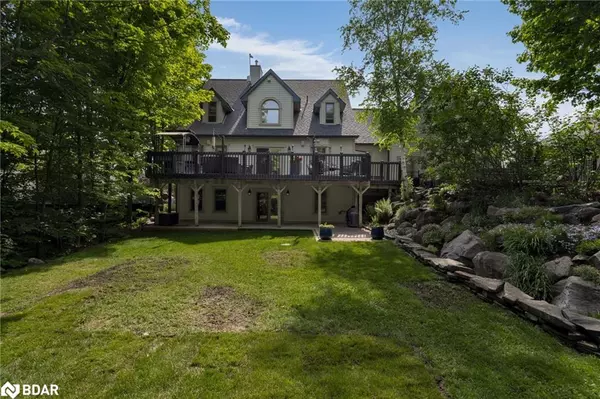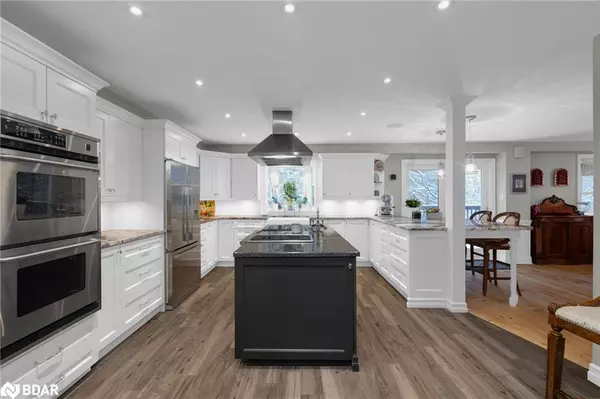$1,335,000
$1,349,900
1.1%For more information regarding the value of a property, please contact us for a free consultation.
9 Bridle Path Oro-medonte, ON L0L 2L0
4 Beds
4 Baths
3,268 SqFt
Key Details
Sold Price $1,335,000
Property Type Single Family Home
Sub Type Single Family Residence
Listing Status Sold
Purchase Type For Sale
Square Footage 3,268 sqft
Price per Sqft $408
MLS Listing ID 40600530
Sold Date 07/05/24
Style 2.5 Storey
Bedrooms 4
Full Baths 4
Abv Grd Liv Area 4,235
Originating Board Barrie
Year Built 2001
Annual Tax Amount $5,690
Property Description
Classic colonial style home with a walkout out basement with in law suite. Set on a beautiful private lot intheprestigious Highlands subdivision. This immaculate well kept home shows with pride of ownership andwillnot disappoint. Gourmet kitchen with porcelain farmhouse sink and granite counter tops. Stainlesssteelappliances, Pantry, double wall ovens and a gas stove top with feature fan hood. Higher end faucetsandfixtures throughout. Large dining room with grand chandelier. Living room with gas fireplace. Walkout toyourgorgeous deck over looking a private treed lot and pristine landscaping. Entry from oversized garage to amudroom and entry to oversized laundry room and a 3 piece bathroom. stair case to the upper level theatreandgames room that is radiant floor heated. Great space away from the rest of the home for entertaining.Primarysuite with 16ft ceilings and his/her walk in closets. Updated 3 piece ensuite and a staircase to aPrivate officespace. 2nd and 3rd bedrooms are well sized and have access to an updated 4 pc bathroom with 2personbubbler tub and glass shower. Lower walk out level offers a separate entrance radiant heated floorsand in-law capacity, with a kitchenette area and full bath with 1 bedroom. Plenty of room for the whole familyin thisgenerous sized 4235 fully finished home. Radiant heated floors are located in mudroom, laundryroom,kitchen, main floor and upstairs bathrooms, garage and full basement. Over sized 50L hot water tankandreverse osmosis water system. Close to Horseshoe Resort, Vetta Spa, The Heights Ski Hill, Skiing,golfing,hiking, snowmobiling, mountain biking. Minutes to Craighurst and amenities of grocery, liquor stores,gas,pharmacy, hair salon, chiropractors, vet and restaurants.
Location
Province ON
County Simcoe County
Area Oro-Medonte
Zoning RG
Direction Horseshoe Valley Rd W to 4 th line to Alpine Way to Bridle Path
Rooms
Basement Separate Entrance, Walk-Out Access, Full, Finished
Kitchen 2
Interior
Interior Features Air Exchanger, Auto Garage Door Remote(s), In-law Capability, In-Law Floorplan
Heating Forced Air, Natural Gas, Radiant Floor, Radiant
Cooling Central Air
Fireplaces Number 1
Fireplaces Type Living Room
Fireplace Yes
Appliance Water Heater Owned, Water Softener, Dishwasher, Dryer, Gas Oven/Range, Hot Water Tank Owned, Range Hood, Washer
Exterior
Exterior Feature Landscaped
Parking Features Attached Garage, Garage Door Opener, Asphalt
Garage Spaces 2.0
Utilities Available Cable Available, Cell Service, Electricity Connected, Garbage/Sanitary Collection, High Speed Internet Avail, Recycling Pickup, Street Lights, Phone Available
Roof Type Asphalt Shing
Street Surface Paved
Porch Deck
Lot Frontage 99.28
Lot Depth 166.6
Garage Yes
Building
Lot Description Rural, Near Golf Course, Highway Access, Landscaped, Park, Playground Nearby, Quiet Area, School Bus Route, Skiing
Faces Horseshoe Valley Rd W to 4 th line to Alpine Way to Bridle Path
Foundation Poured Concrete
Sewer Septic Tank
Water Municipal
Architectural Style 2.5 Storey
Structure Type Hardboard
New Construction No
Schools
Elementary Schools Wr Best/Sister Catherine
High Schools Eastview/St Josephs
Others
Senior Community false
Tax ID 740540145
Ownership Freehold/None
Read Less
Want to know what your home might be worth? Contact us for a FREE valuation!

Our team is ready to help you sell your home for the highest possible price ASAP

GET MORE INFORMATION





