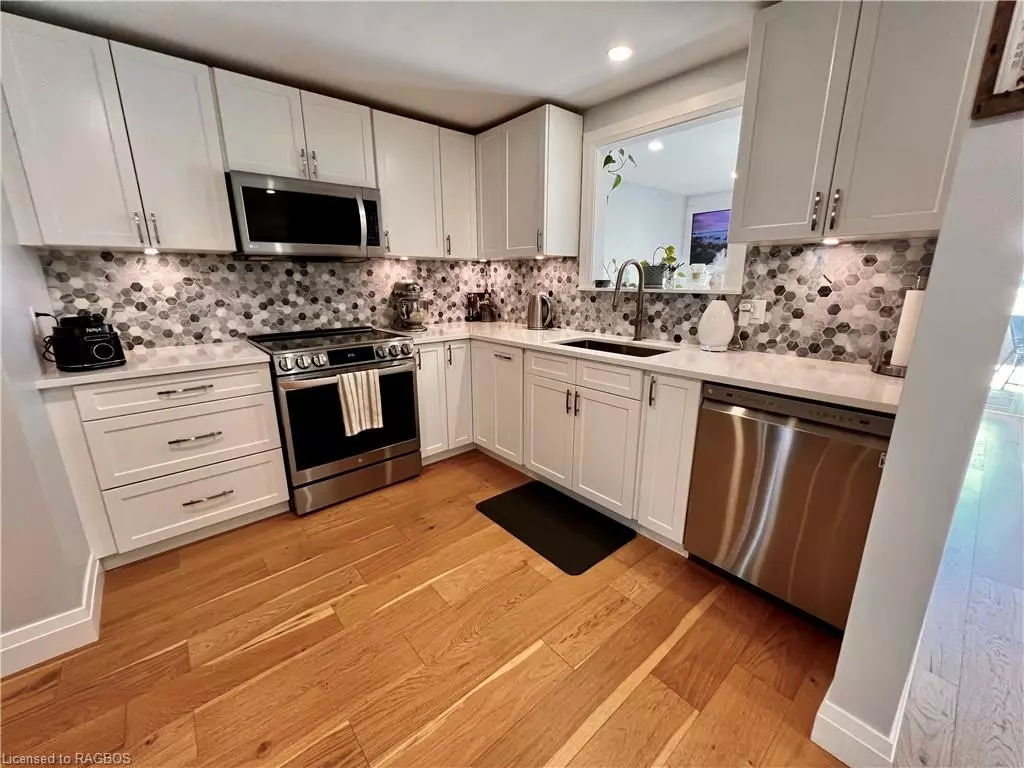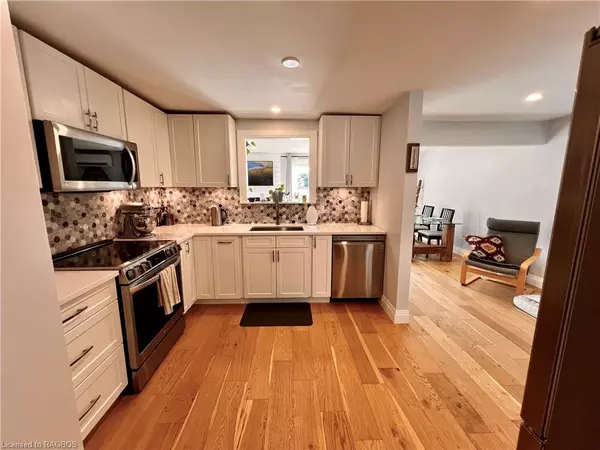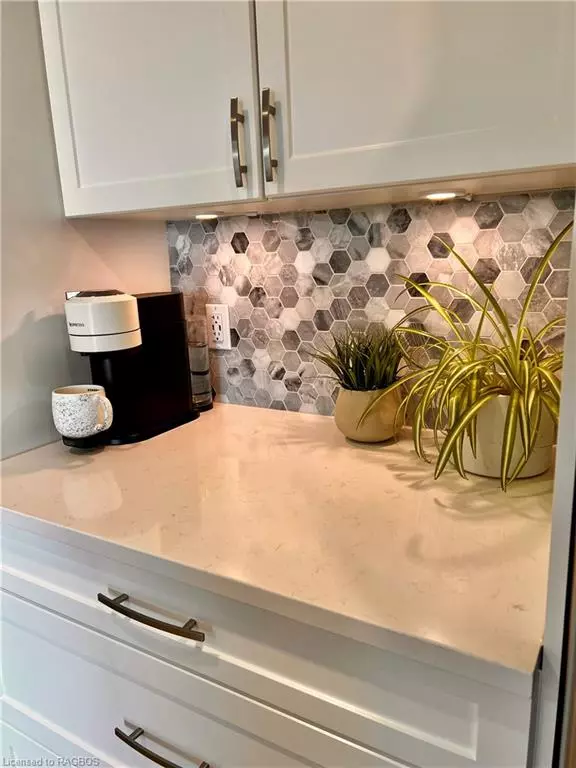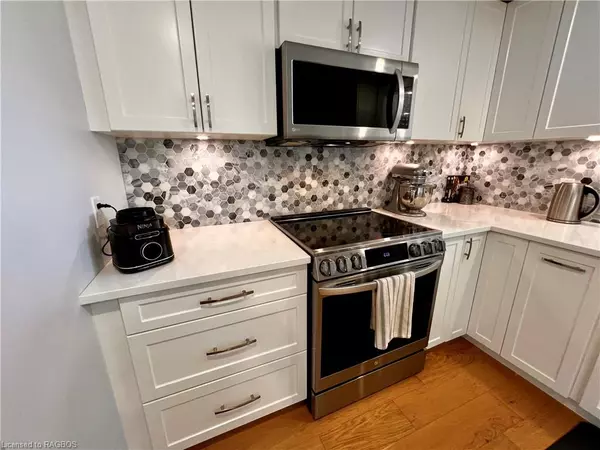$490,000
$495,000
1.0%For more information regarding the value of a property, please contact us for a free consultation.
91 High Street Collingwood, ON L9Y 4V4
3 Beds
2 Baths
1,130 SqFt
Key Details
Sold Price $490,000
Property Type Townhouse
Sub Type Row/Townhouse
Listing Status Sold
Purchase Type For Sale
Square Footage 1,130 sqft
Price per Sqft $433
MLS Listing ID 40592929
Sold Date 07/05/24
Style Two Story
Bedrooms 3
Full Baths 1
Half Baths 1
Abv Grd Liv Area 1,130
Originating Board Grey Bruce Owen Sound
Year Built 1982
Annual Tax Amount $2,074
Property Description
This MOVE-IN READY 2-storey FREEHOLD (no condo fees) townhome, is waiting for YOU! The QUALITY PROFESSIONAL CUSTOM UPGRADES inside this home make it SHINE! This AFFORDABLE home has VALUE! Enjoy engineered hardwood and tile flooring on the main floor along with upgraded trim and baseboards. The full custom kitchen is stunning - complete with quartz countertops coordinated with a hexagon tile backsplash, and ample storage cupboards. There are pot lights on dimmers on the main floor creating a welcoming ambiance along with the electric fireplace and shiplap feature wall in the living-dining room. A new heat pump and air-conditioner was installed in 2022 which benefits the energy efficiency and comfort of this home. The shingles were replaces in 2021 and a new modern front door was installed in 2023. The fully-fenced backyard has a spacious deck backing onto Mountain View Public School. Walk to shops, restaurants, parks, and more - LOCATION is key! If you like to ski or snowboard, you're in luck! The ski hills are only a short 12-minute drive away. Enjoy your single-car garage with inside entry to your home and a private driveway to accommodate an extra vehicle and/or guests. WELCOME HOME!
Location
Province ON
County Simcoe County
Area Collingwood
Zoning R6
Direction From Highway 26 continue straight onto High Street. Townhouse complex is between Third Street & Stewart Road (on North/East side of High Street).
Rooms
Basement Crawl Space, Unfinished
Kitchen 1
Interior
Interior Features High Speed Internet, Auto Garage Door Remote(s)
Heating Baseboard, Electric, Fireplace(s), Heat Pump
Cooling Ductless, Wall Unit(s)
Fireplaces Number 1
Fireplaces Type Electric, Living Room
Fireplace Yes
Window Features Window Coverings
Appliance Water Heater Owned, Dishwasher, Dryer, Hot Water Tank Owned, Microwave, Refrigerator, Stove, Washer
Laundry Laundry Closet, Upper Level
Exterior
Parking Features Attached Garage, Garage Door Opener, Asphalt
Garage Spaces 1.0
Fence Full
Utilities Available Cable Connected, Cell Service, Electricity Connected, Garbage/Sanitary Collection, Recycling Pickup, Phone Available
Roof Type Asphalt Shing
Porch Deck
Lot Frontage 18.01
Lot Depth 102.99
Garage Yes
Building
Lot Description Urban, Rectangular, Dog Park, City Lot, Near Golf Course, Hospital, Marina, Park, Place of Worship, Playground Nearby, Public Transit, Rec./Community Centre, Schools, Shopping Nearby, Trails
Faces From Highway 26 continue straight onto High Street. Townhouse complex is between Third Street & Stewart Road (on North/East side of High Street).
Foundation Concrete Block
Sewer Sewer (Municipal)
Water Municipal
Architectural Style Two Story
Structure Type Metal/Steel Siding
New Construction No
Schools
Elementary Schools Mountain View Elementary School
High Schools Collingwood Collegiate Institute
Others
Senior Community false
Tax ID 582830023
Ownership Freehold/None
Read Less
Want to know what your home might be worth? Contact us for a FREE valuation!

Our team is ready to help you sell your home for the highest possible price ASAP

GET MORE INFORMATION





