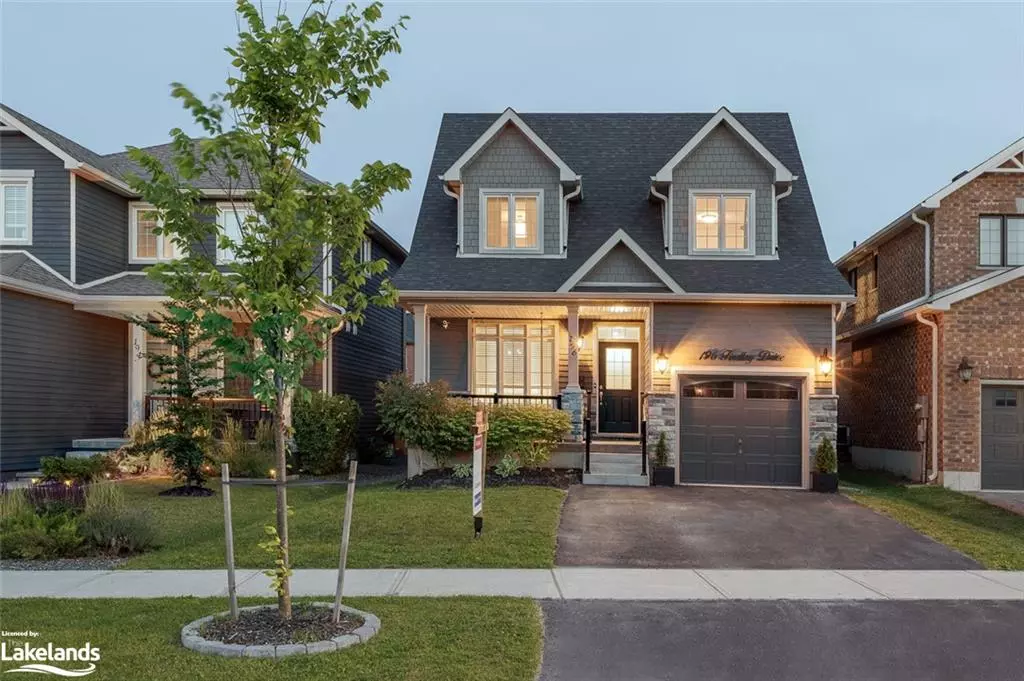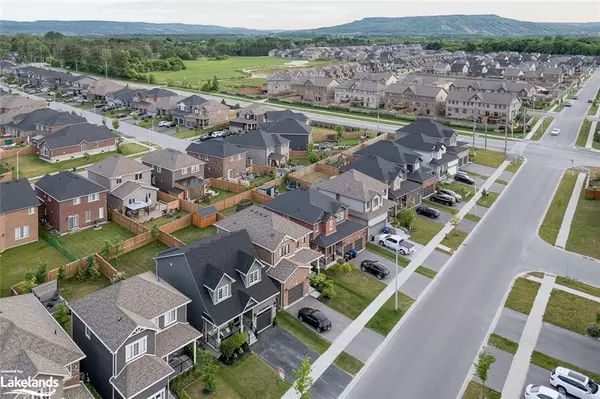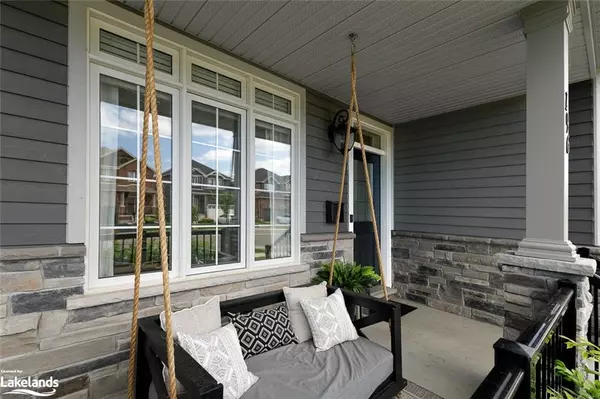$770,000
$799,000
3.6%For more information regarding the value of a property, please contact us for a free consultation.
196 Findlay Drive Collingwood, ON L9Y 0Z1
3 Beds
3 Baths
1,670 SqFt
Key Details
Sold Price $770,000
Property Type Single Family Home
Sub Type Single Family Residence
Listing Status Sold
Purchase Type For Sale
Square Footage 1,670 sqft
Price per Sqft $461
MLS Listing ID 40604173
Sold Date 07/04/24
Style Two Story
Bedrooms 3
Full Baths 2
Half Baths 1
Abv Grd Liv Area 1,670
Originating Board The Lakelands
Year Built 2020
Annual Tax Amount $4,362
Property Description
Welcome to 196 Findlay Drive. Located in the highly desirable Mountaincroft community in Collingwood. Enjoy your morning coffee on your very own porch swing. This 3 bedroom home boasts a large bright den/dining room overlooking the front yard. The main living room is spacious, welcoming and open to the kitchen. The kitchen has bright white cabinetry, a beautiful coffee bar with wood shelving that has lots of extra storage & eat-in dining area with a walk out to the large, fully fenced backyard. The upper level features 3 large bedrooms; the primary bedroom includes a walk in closet plus an ensuite with a double sink, and the other two bedrooms are spacious and bright. The full, unfinished basement features a large cold cellar, is roughed in for a bathroom and is waiting for your personal touch! Close to trails, schools, shopping & more. Just move in and enjoy everything that Collingwood has to offer!
Location
Province ON
County Simcoe County
Area Collingwood
Zoning R3
Direction High Street to Findlay to #196
Rooms
Basement Other, Full, Unfinished, Sump Pump
Kitchen 1
Interior
Heating Fireplace-Gas, Forced Air, Natural Gas
Cooling Central Air
Fireplaces Number 1
Fireplaces Type Gas
Fireplace Yes
Window Features Window Coverings
Appliance Dishwasher, Dryer, Microwave, Refrigerator, Stove, Washer
Laundry In Basement
Exterior
Parking Features Attached Garage
Garage Spaces 1.0
Roof Type Asphalt Shing
Lot Frontage 35.33
Lot Depth 115.91
Garage Yes
Building
Lot Description Urban, Beach, Dog Park, City Lot, Near Golf Course, Hospital, Library, Park, Public Transit, Rec./Community Centre, School Bus Route, Schools, Shopping Nearby, Skiing, Trails
Faces High Street to Findlay to #196
Foundation Poured Concrete
Sewer Sewer (Municipal)
Water Municipal
Architectural Style Two Story
Structure Type Stone,Wood Siding
New Construction Yes
Others
Senior Community false
Tax ID 582611158
Ownership Freehold/None
Read Less
Want to know what your home might be worth? Contact us for a FREE valuation!

Our team is ready to help you sell your home for the highest possible price ASAP

GET MORE INFORMATION





