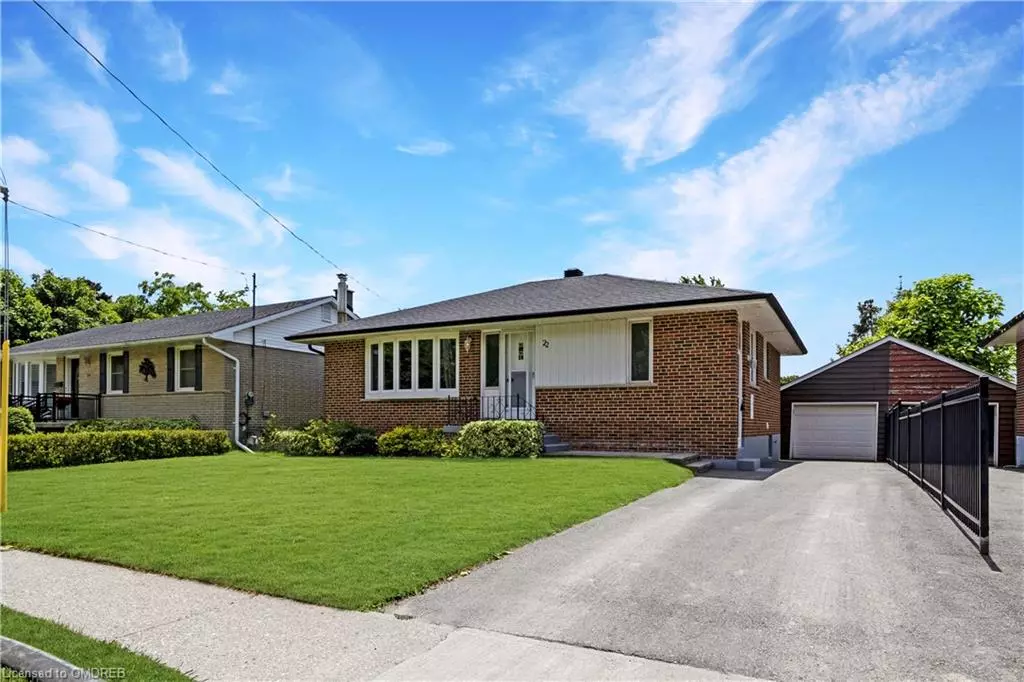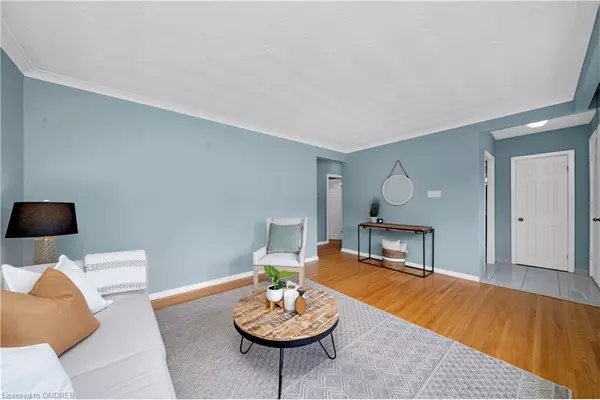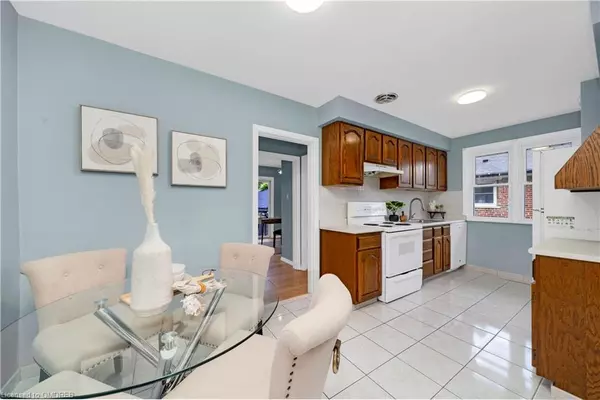$824,900
$824,900
For more information regarding the value of a property, please contact us for a free consultation.
22 Mcintyre Cres Crescent Georgetown, ON L7G 1N3
4 Beds
2 Baths
980 SqFt
Key Details
Sold Price $824,900
Property Type Single Family Home
Sub Type Single Family Residence
Listing Status Sold
Purchase Type For Sale
Square Footage 980 sqft
Price per Sqft $841
MLS Listing ID 40608821
Sold Date 07/02/24
Style Bungalow
Bedrooms 4
Full Baths 2
Abv Grd Liv Area 980
Originating Board Oakville
Annual Tax Amount $4,161
Property Description
This is a great opportunity to get into a beautiful red brick bungalow in a fantastic walking friendly area. Easy access to the grocery store, restaurants and the mall! This home has some great features, one of my favorite is the large backyard, and it's a wide lot 50 foot plus wide!
The home has a long driveway, single car garage and extra storage sheds. The hardwood is in great condition, its ready for you to move your stuff in! A lot of the heavy lifting has been done, take a look at the hi efficiency furnace 2022 and AC 2021. Roof was done 2019 and she has a fresh coat of paint, so you don't have to worry about that. The large front window was done in 2021. Separate side entrance gives you easy access to the lower level. Large storage room for all your treasures. This home had long term owners and the pride of ownership is apparent. Lots of updated windows and interior doors. Come see this home today, easy to see!
Location
Province ON
County Halton
Area 3 - Halton Hills
Zoning LDR1-2(MN)
Direction Highway 7, to Rexway then Down on the left is McIntyre. There may be some construction on McIntyre
Rooms
Basement Full, Partially Finished
Kitchen 1
Interior
Interior Features Other
Heating Forced Air, Natural Gas
Cooling Central Air
Fireplace No
Appliance Dishwasher, Freezer, Range Hood, Refrigerator, Stove, Washer
Exterior
Parking Features Detached Garage
Garage Spaces 1.0
Roof Type Shingle
Lot Frontage 50.07
Lot Depth 143.19
Garage Yes
Building
Lot Description Urban, Ample Parking, Park, Playground Nearby, Quiet Area, Schools, Shopping Nearby, Other
Faces Highway 7, to Rexway then Down on the left is McIntyre. There may be some construction on McIntyre
Foundation Block
Sewer Sewer (Municipal)
Water Municipal
Architectural Style Bungalow
New Construction No
Others
Senior Community false
Tax ID 250470243
Ownership Freehold/None
Read Less
Want to know what your home might be worth? Contact us for a FREE valuation!

Our team is ready to help you sell your home for the highest possible price ASAP

GET MORE INFORMATION





