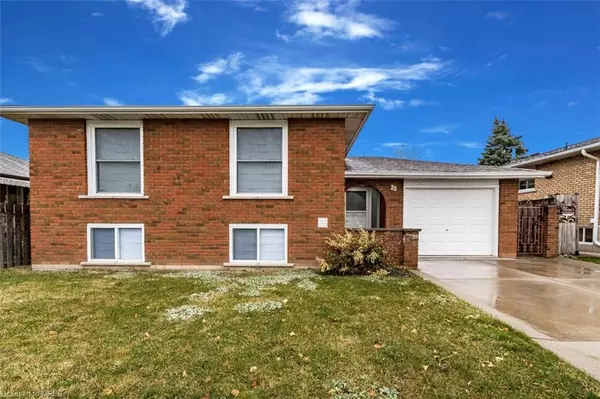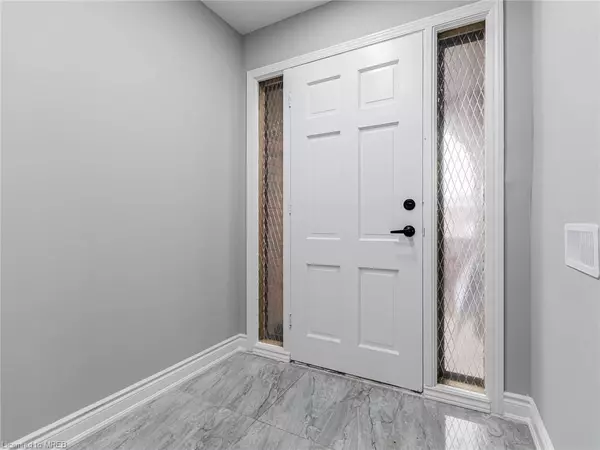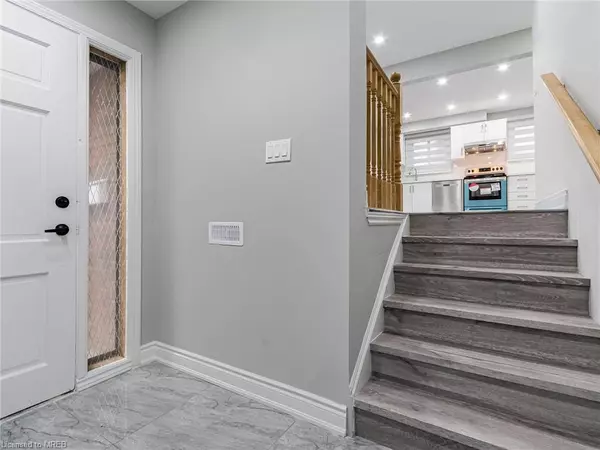$880,000
$849,900
3.5%For more information regarding the value of a property, please contact us for a free consultation.
32 Seaton Place Drive N Stoney Creek, ON L8E 3E5
5 Beds
2 Baths
1,243 SqFt
Key Details
Sold Price $880,000
Property Type Single Family Home
Sub Type Single Family Residence
Listing Status Sold
Purchase Type For Sale
Square Footage 1,243 sqft
Price per Sqft $707
MLS Listing ID 40601242
Sold Date 07/02/24
Style Bungalow Raised
Bedrooms 5
Full Baths 2
Abv Grd Liv Area 2,395
Originating Board Mississauga
Annual Tax Amount $4,829
Property Sub-Type Single Family Residence
Property Description
Welcome to this charming 3+2 bedroom detached home in the sought after Stoney Creek, boasting a legal 2-bedroom suite. Perfectly situated on a quiet street, this home has been fully updated with brand new appliances on both levels. Ideal for both homeowners looking for a cozy family space and investors seeking a great opportunity. The main level welcomes you with an open and airy layout complete with a modern, brand new contemporary kitchen and three decent size bedrooms. The lower level offers a fully self-contained and spacious 2-bedroom suite with its own entrance and laundry, making it a highly attractive rental space. Every detail reflects high-quality craftsmanship, from the modern pot lights to the fresh, neutral paint complemented by stylish new Zebra Blinds. Conveniently located near Ferris Park, library, schools, public transit, easy access to highway, Eastgate Square Mall, and vibrant market plazas. Experience this gem for yourself book a visit today!
Location
Province ON
County Hamilton
Area 51 - Stoney Creek
Zoning Residential
Direction Take Centennial Pkwy Exit from QEW. Enter South service Road from and take Right on Green St., Left on Barton St., Right on Hale St., Left on SEATON Place Dr. 32 Seaton Place Dr. is the First House on Left.
Rooms
Other Rooms None
Basement Separate Entrance, Full, Finished
Kitchen 2
Interior
Interior Features Built-In Appliances
Heating Electric Forced Air
Cooling Central Air
Fireplace No
Appliance Water Heater, Dishwasher, Dryer, Range Hood, Refrigerator, Washer
Laundry In Basement, Main Level
Exterior
Parking Features Attached Garage, Concrete
Garage Spaces 1.0
Utilities Available At Lot Line-Hydro, At Lot Line-Municipal Water, Electricity Connected, Natural Gas Available, Recycling Pickup
Roof Type Shingle
Handicap Access Accessible Doors, Doors Swing In, Accessible Kitchen
Lot Frontage 50.0
Lot Depth 100.0
Garage Yes
Building
Lot Description Urban, Rectangular, Highway Access
Faces Take Centennial Pkwy Exit from QEW. Enter South service Road from and take Right on Green St., Left on Barton St., Right on Hale St., Left on SEATON Place Dr. 32 Seaton Place Dr. is the First House on Left.
Foundation Block
Sewer Sewer (Municipal)
Water Municipal
Architectural Style Bungalow Raised
New Construction No
Others
Senior Community false
Tax ID 173320056
Ownership Freehold/None
Read Less
Want to know what your home might be worth? Contact us for a FREE valuation!

Our team is ready to help you sell your home for the highest possible price ASAP
GET MORE INFORMATION





