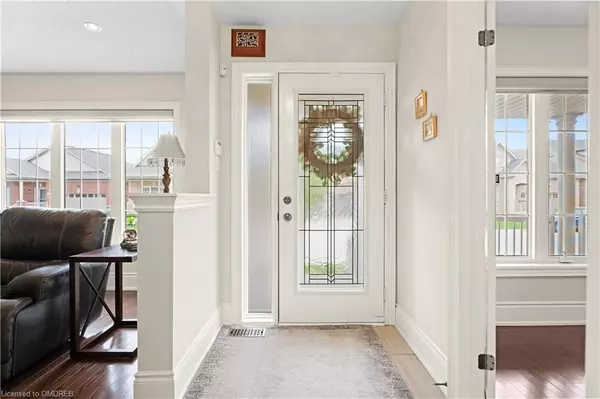$905,000
$919,900
1.6%For more information regarding the value of a property, please contact us for a free consultation.
38 Muzzo Drive Brampton, ON L6R 3W8
2 Beds
2 Baths
1,500 SqFt
Key Details
Sold Price $905,000
Property Type Townhouse
Sub Type Row/Townhouse
Listing Status Sold
Purchase Type For Sale
Square Footage 1,500 sqft
Price per Sqft $603
MLS Listing ID 40604515
Sold Date 06/27/24
Style Bungalow
Bedrooms 2
Full Baths 2
HOA Fees $507/mo
HOA Y/N Yes
Abv Grd Liv Area 1,500
Originating Board Oakville
Annual Tax Amount $5,217
Property Description
Step in to adult lifestyle living in this beautifully arranged and elegantly decorated bungalow townhome located in the highly desirable gated hamlet of Rosedale Village. Rosedale Village is a prestigious Golf and Country Club community featuring ultimate security with concierge gated entry and unlimited golf at an exclusive 9-hole course. Beautiful clubhouse with inground salt water pool, exercise room, sauna, party room and auditorium. Upon approaching this home, you will find attractive landscaping and a welcoming front porch. After entry you will be presented with an open concept layout introducing pristine hardwood flooring. Formal living room and second bedroom are established at the front of the home and offer generous windows that allow in an abundance of nature sunlight. Gorgeous and modern kitchen boasts stainless steel appliances, granite countertops and built-in pantry. Kitchen overlooks breakfast area with walk-out to yard and seamlessly streams into the living room and dining room with gas fireplace. This perfect open plan is magnificent for large family gatherings or entertaining friends! Lovely primary bedroom showcases large picture window, walk-in closet and 3 piece ensuite bath. Patio sitting area in rear yard is the perfect spot for enjoying warm summer nights! This unit offers a single car garage. Lawn care, snow removal, tennis, bocce, pickleball etc. all included in maintenance fees. Enjoy mature living at its finest!
Location
Province ON
County Peel
Area Br - Brampton
Zoning R3A(1)
Direction Sandalwood/Dixie
Rooms
Basement Full, Unfinished
Kitchen 1
Interior
Interior Features Other
Heating Natural Gas
Cooling Central Air
Fireplace No
Exterior
Parking Features Attached Garage
Garage Spaces 1.0
Roof Type Asphalt Shing
Garage Yes
Building
Lot Description Urban, Other
Faces Sandalwood/Dixie
Sewer Sewer (Municipal)
Water Municipal
Architectural Style Bungalow
New Construction No
Others
HOA Fee Include Snow Removal,Other
Senior Community false
Tax ID 199530019
Ownership Condominium
Read Less
Want to know what your home might be worth? Contact us for a FREE valuation!

Our team is ready to help you sell your home for the highest possible price ASAP

GET MORE INFORMATION





