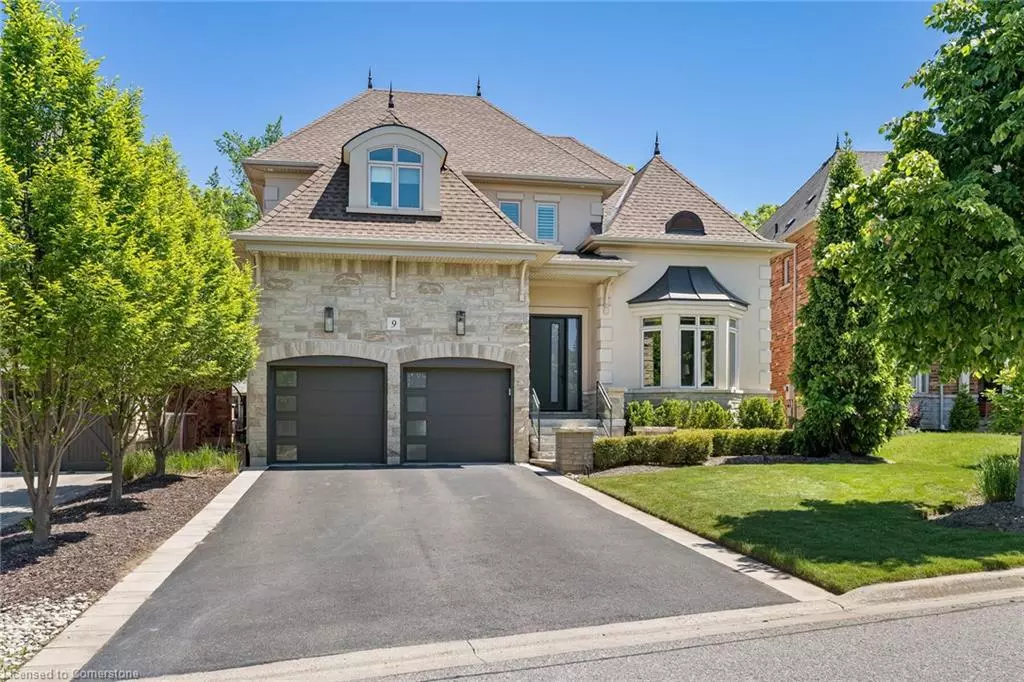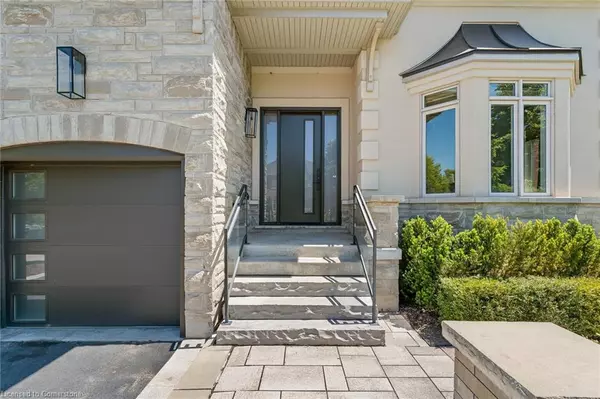$1,750,000
$1,799,000
2.7%For more information regarding the value of a property, please contact us for a free consultation.
9 Lookout Court Georgetown, ON L7G 6P1
4 Beds
3 Baths
2,456 SqFt
Key Details
Sold Price $1,750,000
Property Type Single Family Home
Sub Type Single Family Residence
Listing Status Sold
Purchase Type For Sale
Square Footage 2,456 sqft
Price per Sqft $712
MLS Listing ID 40598092
Sold Date 06/26/24
Style Bungaloft
Bedrooms 4
Full Baths 3
Abv Grd Liv Area 2,456
Originating Board Mississauga
Annual Tax Amount $7,632
Property Description
Step into luxury with this impeccable Double Oak home nestled in the highly desired area of Georgetown South, offering breathtaking views of the ravine. Greeted by a versatile front room, perfect for either a living space or a dining area, adorned with a charming bay window and a convenient butler's pantry that leads to the open-concept kitchen, which overlooks the breakfast area and the family room. The kitchen features high-end stainless steel appliances, elegant Caesarstone counters, pristine white cabinetry, a stylish white backsplash, and a spacious center island with seating. The inviting family room is the heart of the home, boasting a cozy gas fireplace and another bay window that allows you to enjoy the picturesque outdoor views, complete with wildlife sightings. The well-thought-out layout includes a main floor master bedroom with a generous walk-in closet, custom built-ins, a luxurious 5-piece ensuite bathroom, and a serene view of the mature treed ravine. Additionally, the main floor offers a second bedroom or office with its own 4-piece bathroom. Heading upstairs, you'll discover two more generously sized bedrooms, another 4-piece bathroom, and an open sitting area, perfect for relaxation or entertainment. The private backyard patio has been meticulously landscaped to create an idyllic outdoor living space, ideal for both peaceful solitude and lively gatherings. The unfinished basement presents a canvas for your creative vision and personal touch, allowing you to tailor the space to your preferences and needs. Main floor features 10 ft ceilings & 13 ft ceiling in Living/Dining Rm, wainscoting, coffered ceilings, hardwood floors, garage access & laundry room. Enjoy the backyard garden container (4' x 10'). Outdoor fully landscaped w/ sprinkler sys.
Location
Province ON
County Halton
Area 3 - Halton Hills
Zoning Residential
Direction 8th Line/Miller
Rooms
Basement Full, Unfinished
Kitchen 1
Interior
Interior Features Central Vacuum, Auto Garage Door Remote(s), Built-In Appliances, Other
Heating Forced Air, Natural Gas
Cooling Central Air
Fireplaces Number 1
Fireplaces Type Gas
Fireplace Yes
Window Features Window Coverings
Appliance Water Heater Owned, Water Softener, Dryer, Microwave, Range Hood, Refrigerator, Stove, Washer
Laundry Main Level
Exterior
Exterior Feature Backs on Greenbelt, Landscaped, Lawn Sprinkler System
Parking Features Attached Garage, Garage Door Opener, Asphalt
Garage Spaces 2.0
Fence Full
Roof Type Asphalt Shing
Porch Patio
Lot Frontage 49.21
Lot Depth 115.61
Garage Yes
Building
Lot Description Urban, Irregular Lot, Greenbelt, Landscaped, Park, Ravine, Schools, Trails
Faces 8th Line/Miller
Foundation Concrete Perimeter
Sewer Sewer (Municipal)
Water Municipal
Architectural Style Bungaloft
Structure Type Concrete
New Construction No
Others
Senior Community false
Tax ID 250433495
Ownership Freehold/None
Read Less
Want to know what your home might be worth? Contact us for a FREE valuation!

Our team is ready to help you sell your home for the highest possible price ASAP

GET MORE INFORMATION





