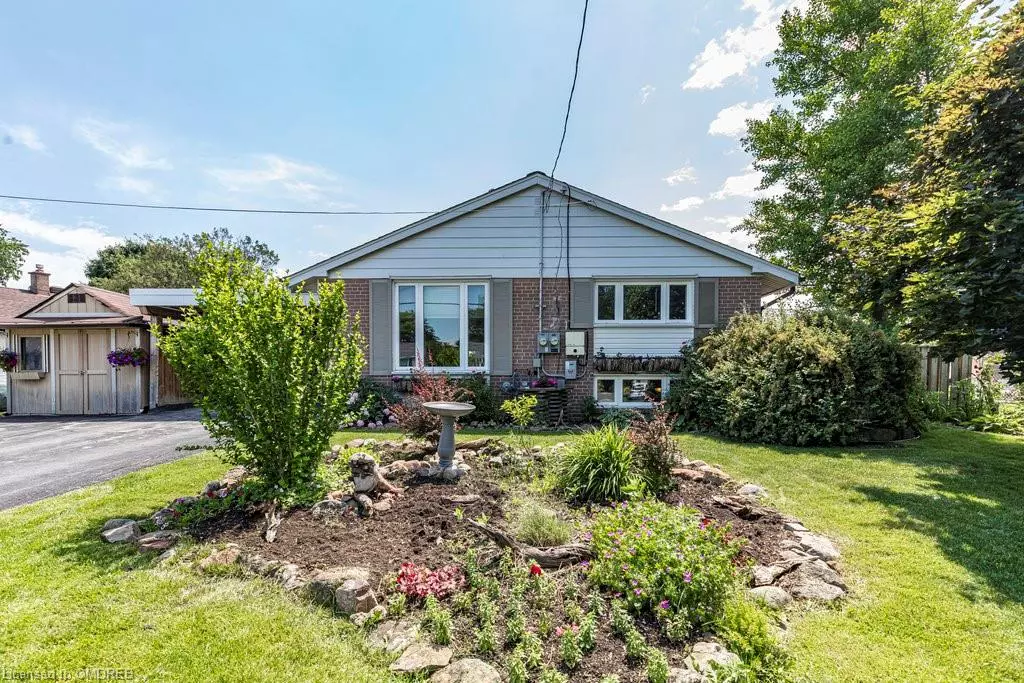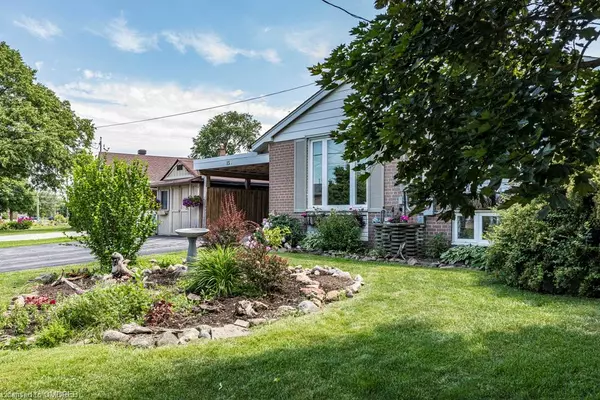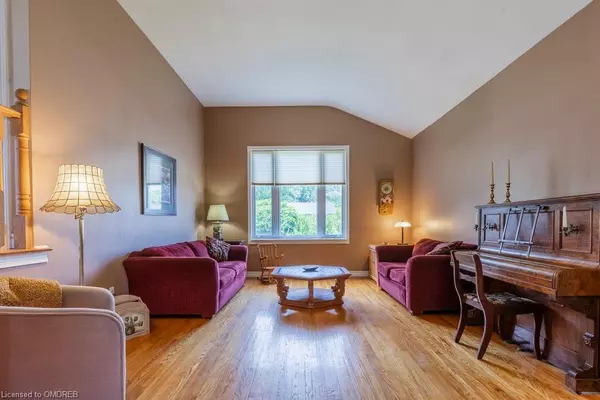$820,000
$829,900
1.2%For more information regarding the value of a property, please contact us for a free consultation.
158 Delrex Boulevard Georgetown, ON L7G 4E2
3 Beds
1 Bath
1,067 SqFt
Key Details
Sold Price $820,000
Property Type Single Family Home
Sub Type Single Family Residence
Listing Status Sold
Purchase Type For Sale
Square Footage 1,067 sqft
Price per Sqft $768
MLS Listing ID 40605512
Sold Date 06/28/24
Style Sidesplit
Bedrooms 3
Full Baths 1
Abv Grd Liv Area 1,417
Originating Board Oakville
Annual Tax Amount $3,607
Property Description
Welcome to this lovely 3 bedroom detached home situated on a large lot in the heart of Georgetown. Walk into the open concept main level featuring 11 foot vaulted ceilings in the spacious living room and eat-in kitchen. The large windows and sliding door flood the home with tons of natural light. The upper level offers 3 generous sized bedrooms and a 4 piece bathroom. The basement has a big recreation room with a gas fireplace, a workshop area and ample storage in the crawl space. Walkout from the main level to the wrap around deck and enjoy the privacy of this nicely landscaped yard that's perfect for entertaining. Being centrally located in Georgetown make this beautiful home less than 10 minutes from shopping, restaurants, the Georgetown Hospital, golf course and GO Station.
Location
Province ON
County Halton
Area 3 - Halton Hills
Zoning Res
Direction Mountainview Rd S & Sargent Rd
Rooms
Other Rooms Shed(s)
Basement Partial, Finished
Kitchen 1
Interior
Heating Fireplace-Gas, Forced Air, Natural Gas
Cooling Central Air
Fireplaces Number 1
Fireplaces Type Gas
Fireplace Yes
Window Features Window Coverings
Appliance Water Heater, Water Softener, Dryer, Freezer, Refrigerator, Stove, Washer
Exterior
Roof Type Asphalt Shing,Solar
Lot Frontage 80.0
Lot Depth 106.0
Garage No
Building
Lot Description Urban, Dog Park, Hospital, Library, Park, Public Transit, Rec./Community Centre, Schools, Shopping Nearby
Faces Mountainview Rd S & Sargent Rd
Foundation Poured Concrete
Sewer Sewer (Municipal)
Water Municipal-Metered
Architectural Style Sidesplit
Structure Type Aluminum Siding
New Construction No
Others
Senior Community false
Tax ID 250480004
Ownership Freehold/None
Read Less
Want to know what your home might be worth? Contact us for a FREE valuation!

Our team is ready to help you sell your home for the highest possible price ASAP

GET MORE INFORMATION





