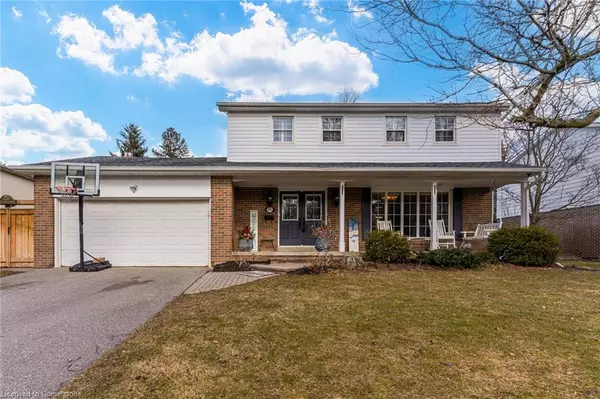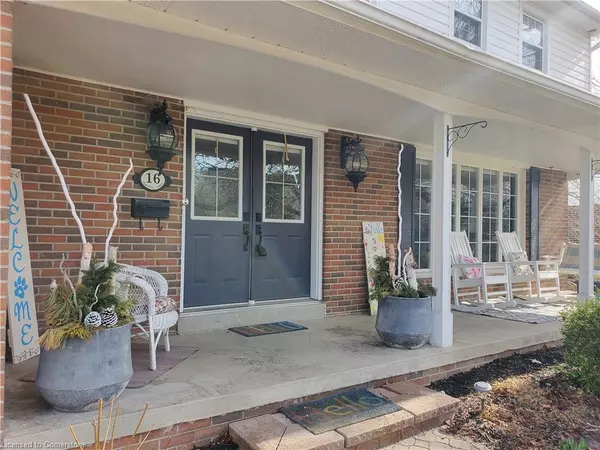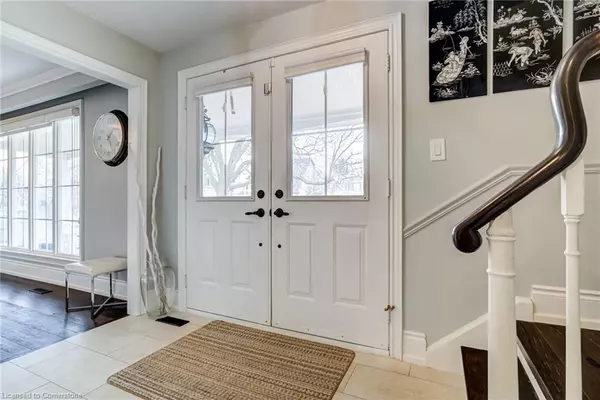$1,270,000
$1,349,900
5.9%For more information regarding the value of a property, please contact us for a free consultation.
16 Ridgehill Drive Brampton, ON L6Y 2C4
4 Beds
3 Baths
2,030 SqFt
Key Details
Sold Price $1,270,000
Property Type Single Family Home
Sub Type Single Family Residence
Listing Status Sold
Purchase Type For Sale
Square Footage 2,030 sqft
Price per Sqft $625
MLS Listing ID 40568220
Sold Date 06/27/24
Style Two Story
Bedrooms 4
Full Baths 2
Half Baths 1
Abv Grd Liv Area 2,030
Originating Board Mississauga
Annual Tax Amount $6,942
Property Description
Gorgeous family home renovated throughout in a modern flare in much sought out Ridgehill Manor. Ideal, open concept,eat-in kitchen with sunken family room design across the back elevation makes it perfect for young families and get together entertaining. Extra wide and deep lot with in ground heated kidney shaped pool, built-in spa, new hardcover and plenty of yard left for children, pets, large groups. Pattern concrete patio, hardscarping wrought iron safety fence around pool. Gourmet style kitchen with ample white cabinetry, center island with breakfast bar w/loads of deep pot drawers, all "Kitchen Aid" S/S appliances, including gas stove, convection wall oven, microwave oven, dishwasher, french door refrigerator w/ ice/filtered water, Pot lighting, marble quartz counters. Huge family room w/Cathedral ceiling, skylight, formal gas fireplace, extra wide, etched glass sliding doors. "L" Shaped living/dining, electric fireplace, picture window, crown molding, saloon door.Extras:Spacious foyer/coat closet, powder room. Four spacious bedrooms, three piece en-suite, separate shower, double closet, wardrobe. Five piece main bath w/double sinks/jetted tub. All upgraded, espresso finish, hand scraped hardwood flooring.Spacious foyer/coat closet, powder room. Four spacious bedrooms, three piece en-suite, separate shower, double closet, wardrobe. Five piece main bath w/double sinks/jetted tub. All upgraded, espresso finish, hand scraped hardwood flooring.
Location
Province ON
County Peel
Area Br - Brampton
Zoning Residential
Direction Mcmurchy and Kingsview Blvd
Rooms
Basement Full, Finished
Kitchen 1
Interior
Interior Features Other
Heating Forced Air, Natural Gas
Cooling Central Air
Fireplace No
Exterior
Parking Features Attached Garage
Garage Spaces 2.0
Waterfront Description River/Stream
Roof Type Asphalt Shing
Lot Frontage 76.0
Lot Depth 148.52
Garage Yes
Building
Lot Description Urban, Irregular Lot, Greenbelt, Public Transit, Schools
Faces Mcmurchy and Kingsview Blvd
Foundation Block
Sewer Sewer (Municipal)
Water Municipal
Architectural Style Two Story
Structure Type Vinyl Siding
New Construction No
Others
Senior Community false
Tax ID 140610008
Ownership Freehold/None
Read Less
Want to know what your home might be worth? Contact us for a FREE valuation!

Our team is ready to help you sell your home for the highest possible price ASAP

GET MORE INFORMATION





