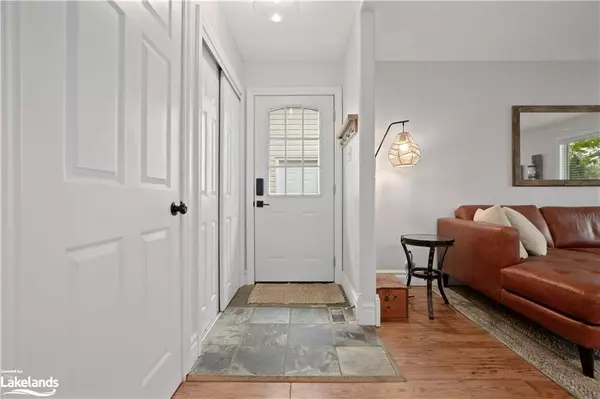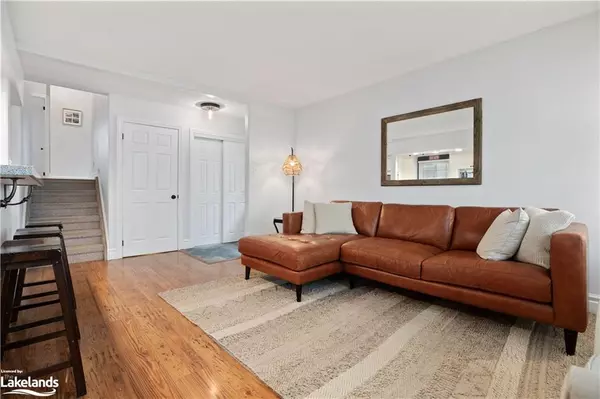$700,000
$719,000
2.6%For more information regarding the value of a property, please contact us for a free consultation.
2 Mason Road Collingwood, ON L9Y 4G3
3 Beds
1 Bath
1,090 SqFt
Key Details
Sold Price $700,000
Property Type Single Family Home
Sub Type Single Family Residence
Listing Status Sold
Purchase Type For Sale
Square Footage 1,090 sqft
Price per Sqft $642
MLS Listing ID 40587853
Sold Date 06/28/24
Style Backsplit
Bedrooms 3
Full Baths 1
Abv Grd Liv Area 1,443
Originating Board The Lakelands
Year Built 1975
Annual Tax Amount $3,093
Lot Size 5,793 Sqft
Acres 0.133
Property Description
Welcome to your perfect family home nestled in a welcoming neighbourhood! This charming 3-bedroom backsplit has undergone a full renovation, exuding modern comfort and style throughout. Upon entry, you'll be captivated by the spacious and inviting living area, ideal for both intimate family moments and entertaining guests. The open-concept kitchen boasts sleek countertops, stainless steel appliances, and abundant storage, ensuring a seamless cooking experience. Venture upstairs to discover three generously sized bedrooms, including the primary bedroom with direct access to the outside – a convenient feature for enjoying morning coffee or evening stargazing. A fully renovated bathroom offers both luxury and functionality, providing a serene retreat for relaxation. Downstairs, the bright and spacious rec room awaits, offering endless possibilities for family fun and leisure. With a roughed-in bathroom on the lower level, there's potential to customize and expand this space to suit your needs and preferences. Outside, the fully fenced yard provides a secure environment for children and pets to play freely, while the detached heated garage offers not only parking space but also loft storage, perfect for organizing belongings or pursuing hobbies. Conveniently located near Cameron Street Public School and the trail system, this home offers easy access to a local school and outdoor adventures, ensuring a vibrant and fulfilling lifestyle for you and your family.
Location
Province ON
County Simcoe County
Area Collingwood
Zoning R2
Direction HURONTARIO TO CAMERON TO MASON ON LEFT
Rooms
Basement Full, Partially Finished
Kitchen 1
Interior
Interior Features High Speed Internet, Auto Garage Door Remote(s), Ceiling Fan(s), Rough-in Bath
Heating Forced Air, Natural Gas
Cooling Central Air
Fireplace No
Window Features Window Coverings
Appliance Water Heater, Built-in Microwave, Dishwasher, Dryer, Refrigerator, Stove, Washer
Laundry In Basement
Exterior
Parking Features Detached Garage, Garage Door Opener, Asphalt
Garage Spaces 1.0
Fence Full
Utilities Available Cell Service, Electricity Connected, Garbage/Sanitary Collection, Natural Gas Connected, Recycling Pickup, Street Lights, Phone Connected
Roof Type Asphalt Shing
Porch Deck
Lot Frontage 65.69
Lot Depth 97.77
Garage Yes
Building
Lot Description Urban, Corner Lot, Near Golf Course, Hospital, Park, Place of Worship, Playground Nearby, Public Transit, Schools, Shopping Nearby, Skiing, Trails
Faces HURONTARIO TO CAMERON TO MASON ON LEFT
Foundation Poured Concrete
Sewer Sewer (Municipal)
Water Municipal
Architectural Style Backsplit
Structure Type Vinyl Siding
New Construction No
Schools
Elementary Schools Cameron Street Public School/ St Mary'S Catholic School
High Schools Cci/Our Lady Of The Bay
Others
Senior Community false
Tax ID 582720054
Ownership Freehold/None
Read Less
Want to know what your home might be worth? Contact us for a FREE valuation!

Our team is ready to help you sell your home for the highest possible price ASAP

GET MORE INFORMATION





