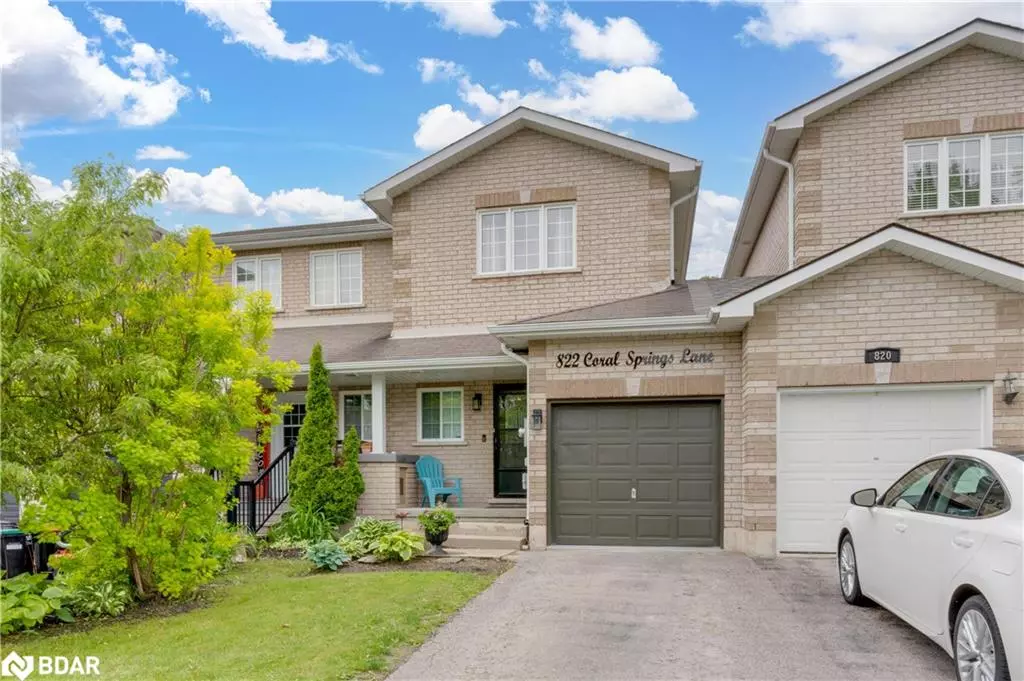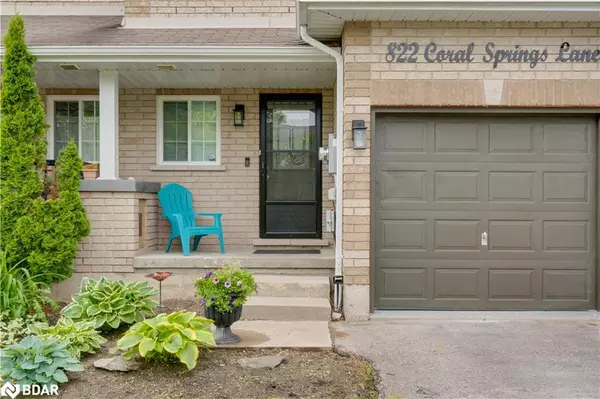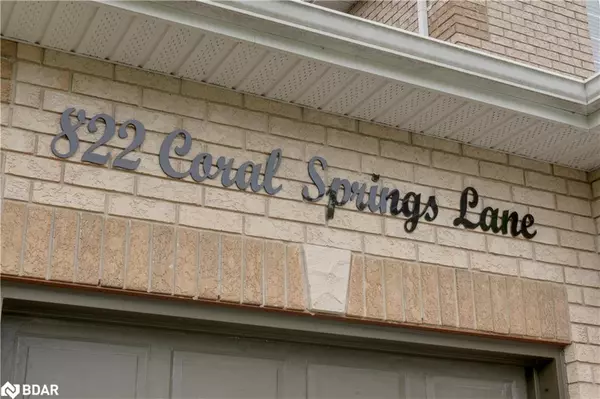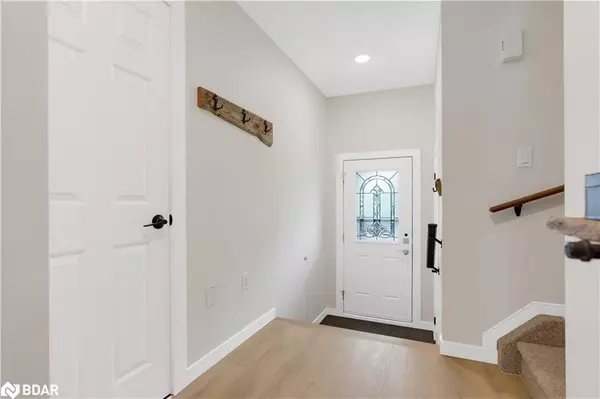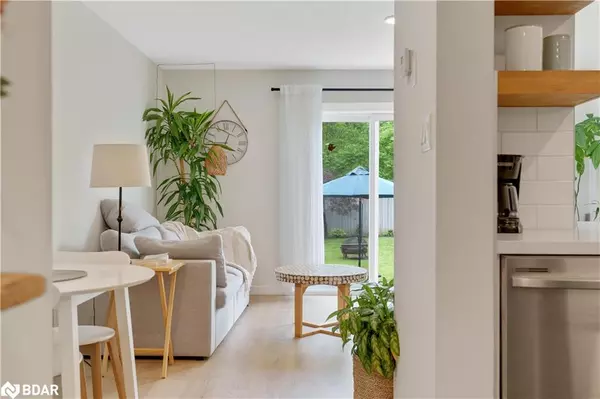$542,500
$564,900
4.0%For more information regarding the value of a property, please contact us for a free consultation.
822 Coral Springs Lane Midland, ON L4R 0A1
3 Beds
3 Baths
1,110 SqFt
Key Details
Sold Price $542,500
Property Type Townhouse
Sub Type Row/Townhouse
Listing Status Sold
Purchase Type For Sale
Square Footage 1,110 sqft
Price per Sqft $488
MLS Listing ID 40606271
Sold Date 06/27/24
Style Two Story
Bedrooms 3
Full Baths 1
Half Baths 2
Abv Grd Liv Area 1,290
Originating Board Barrie
Annual Tax Amount $2,596
Property Description
Stunning fully renovated 3 bedroom, 3 bathroom townhouse on quiet crescent. Modern & fresh, this thoughtfully designed and decorated home is warm & welcoming. Bright & spacious main floor layout with stylish new kitchen! Sparkling quartz countertops with breakfast bar, pot drawers, under counter lighting, subway tiles, gas range, & ss appliances. Walk out from your living room to a fully landscaped & fully fenced private yard. The 2nd floor features 2 spacious bedrooms with a newly renovated 4 piece bathroom. New vanity, soaker tub & white subway tiles for a fresh updated look. Additional bedroom or family room in the basement with 2 piece bath, laundry & storage. Carpet free interior through out! Fully attached to the neighbour on one side and only at the garage on the other side. Garage is clean and ready for all the toys! Man door from garage for easy access to the backyard. Covered front porch and great parking with no sidewalk for an extra parking space. Close to Midland's beautiful waterfront. The area is an outdoor enthusiasts' dream while being close to all amenities!
Location
Province ON
County Simcoe County
Area Md - Midland
Zoning RES
Direction Williams Street to Coral springs
Rooms
Basement Full, Finished
Kitchen 1
Interior
Interior Features Ceiling Fan(s)
Heating Forced Air, Natural Gas
Cooling Central Air
Fireplaces Number 1
Fireplaces Type Electric, Living Room
Fireplace Yes
Window Features Window Coverings
Appliance Built-in Microwave, Dishwasher, Dryer, Gas Stove, Refrigerator, Washer
Laundry In Basement
Exterior
Parking Features Attached Garage, Asphalt
Garage Spaces 1.0
Fence Full
Waterfront Description Lake/Pond,River/Stream
Roof Type Asphalt Shing
Lot Frontage 19.69
Lot Depth 115.81
Garage Yes
Building
Lot Description Urban, Rectangular, Landscaped, Library, Quiet Area, Schools
Faces Williams Street to Coral springs
Foundation Poured Concrete
Sewer Sewer (Municipal)
Water Municipal
Architectural Style Two Story
Structure Type Vinyl Siding
New Construction No
Others
Senior Community false
Tax ID 584750598
Ownership Freehold/None
Read Less
Want to know what your home might be worth? Contact us for a FREE valuation!

Our team is ready to help you sell your home for the highest possible price ASAP

GET MORE INFORMATION

