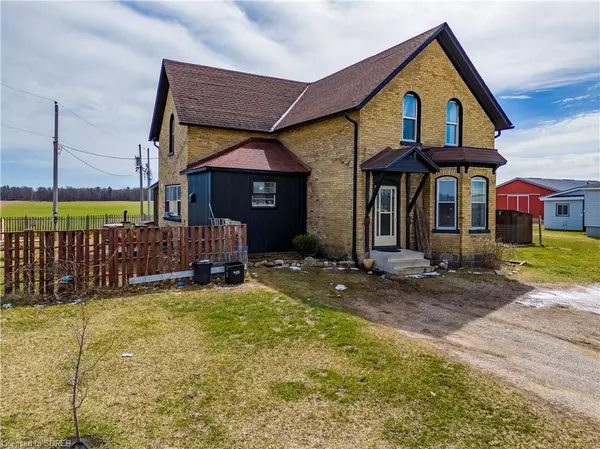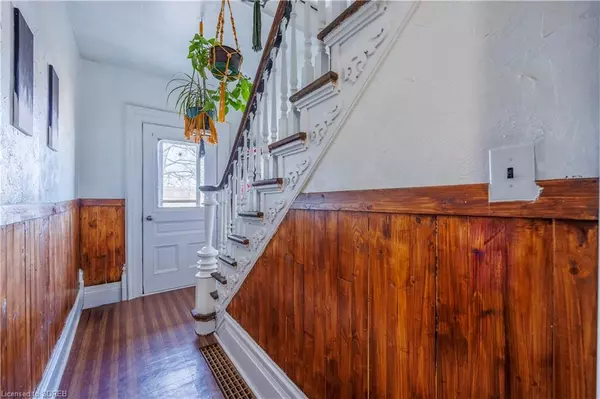$500,000
$534,900
6.5%For more information regarding the value of a property, please contact us for a free consultation.
1340 Norfolk County Road 21 Delhi, ON N4B 2W4
5 Beds
2 Baths
2,250 SqFt
Key Details
Sold Price $500,000
Property Type Single Family Home
Sub Type Single Family Residence
Listing Status Sold
Purchase Type For Sale
Square Footage 2,250 sqft
Price per Sqft $222
MLS Listing ID 40592684
Sold Date 06/21/24
Style Two Story
Bedrooms 5
Full Baths 1
Half Baths 1
Abv Grd Liv Area 2,250
Originating Board Simcoe
Year Built 1890
Annual Tax Amount $3,192
Property Description
Escape to the serene countryside with this charming century home nestled on 0.65 acres of picturesque land. Boasting five spacious bedrooms and two bathrooms, this 2250 square feet abode offers ample space for comfortable living. With its rustic charm and ample room to roam, it's perfect for those yearning for a slice of country life or dreaming of hobby farm adventures. Whether you're seeking tranquility or envisioning a self-sufficient lifestyle, this property invites you to embrace the beauty of rural living while being minutes away from town and all the amenities Norfolk county has to offer.
Location
Province ON
County Norfolk
Area Delhi
Zoning A
Direction East quarter line Rd & Norfolk Forestry Farm Rd N to Norfolk County Rd 21 go West.
Rooms
Other Rooms Barn(s)
Basement Walk-Out Access, Partial, Unfinished, Sump Pump
Kitchen 1
Interior
Interior Features Accessory Apartment, Work Bench
Heating Natural Gas
Cooling None
Fireplaces Number 1
Fireplace Yes
Window Features Window Coverings
Appliance Water Heater, Water Softener, Dryer, Freezer, Gas Stove, Refrigerator, Washer
Laundry Lower Level
Exterior
Parking Features Attached Garage, Gravel
Garage Spaces 1.0
Fence Full
View Y/N true
View Pasture, Valley
Roof Type Asphalt Shing
Lot Frontage 140.74
Lot Depth 180.8
Garage Yes
Building
Lot Description Rural, Irregular Lot, Ample Parking, Near Golf Course, Open Spaces, Place of Worship, Quiet Area, School Bus Route, Schools, Trails
Faces East quarter line Rd & Norfolk Forestry Farm Rd N to Norfolk County Rd 21 go West.
Foundation Stone
Sewer Septic Tank
Water Sandpoint Well
Architectural Style Two Story
New Construction No
Schools
High Schools Valley Heights, Delhi District Secondary School
Others
Senior Community false
Tax ID 501370295
Ownership Freehold/None
Read Less
Want to know what your home might be worth? Contact us for a FREE valuation!

Our team is ready to help you sell your home for the highest possible price ASAP

GET MORE INFORMATION





