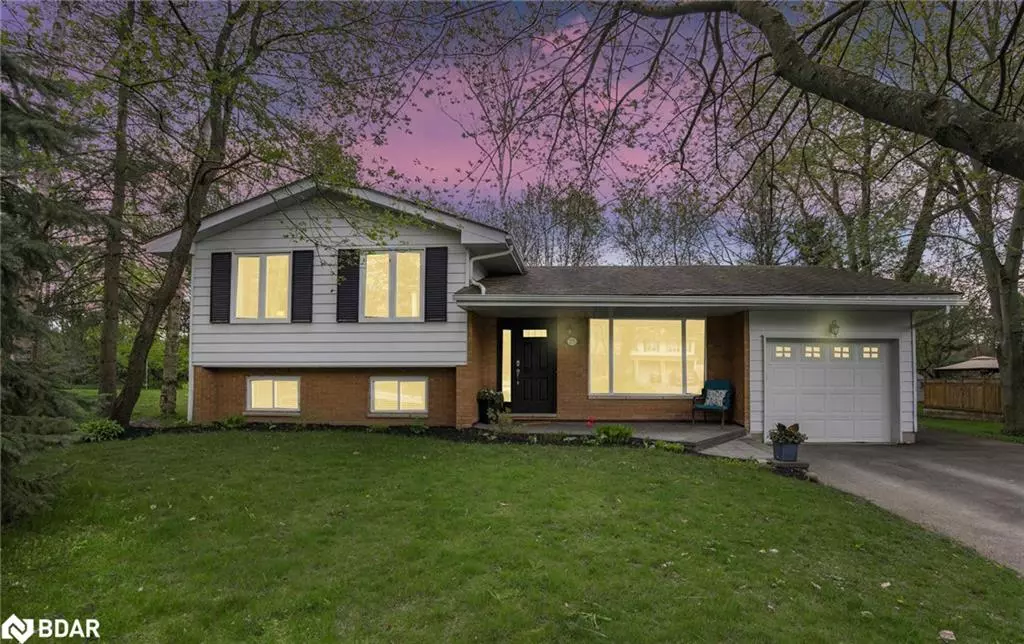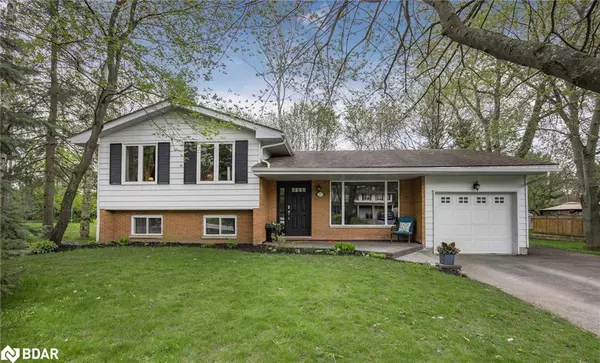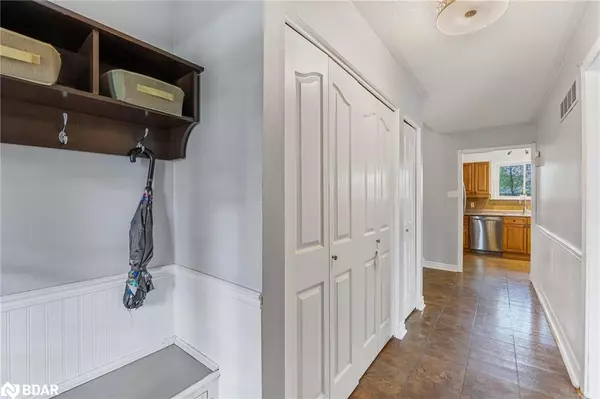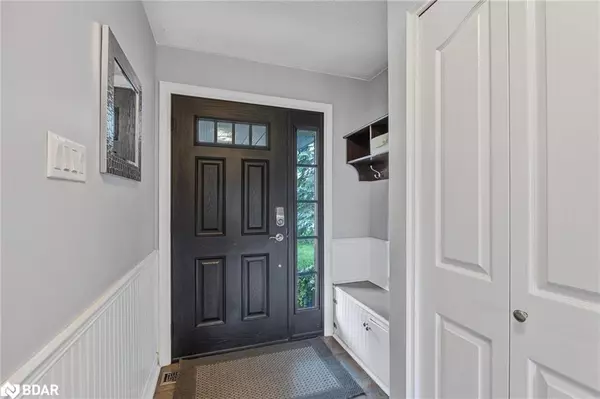$912,000
$919,900
0.9%For more information regarding the value of a property, please contact us for a free consultation.
25 Green Pine Avenue Midhurst, ON L9X 0P8
3 Beds
2 Baths
1,367 SqFt
Key Details
Sold Price $912,000
Property Type Single Family Home
Sub Type Single Family Residence
Listing Status Sold
Purchase Type For Sale
Square Footage 1,367 sqft
Price per Sqft $667
MLS Listing ID 40585802
Sold Date 06/20/24
Style Sidesplit
Bedrooms 3
Full Baths 2
Abv Grd Liv Area 1,959
Originating Board Barrie
Year Built 1972
Annual Tax Amount $3,398
Property Description
Welcome to 25 Green Pine Avenue, a charming Midhurst family home steps away from Green Pine Park! This well maintained, 3 bedroom 2 bath home on a mature treed 100 ft x 150 ft lot features a double drive and a convenient extra paved parking spot beside the garage. This home has 3 levels with 1960 sq ft finished, including a family room with cozy gas fireplace, living room with bay window overlooking the quiet neighbourhood, upgraded kitchen with separate dining room, walkout to a large gazebo covered deck with warm south exposure overlooking the beautiful level yard. Updates include; front door, vinyl windows, evestrough & gutter guard, septic system 2010, and a quality built insulated and heated shed that served as a private pandemic home office! This home shows very well with pride of ownership apparent throughout the property. Midhurst is a lovely family focused community with desirable Forest Hill School with French immersion, trails, Willow Creek, pharmacy, churches, community center, tennis, and rink, all in the village. Golf and skiing are nearby, Snow Valley is minutes away.
Location
Province ON
County Simcoe County
Area Springwater
Zoning Res
Direction Midhurst - St Vincent St or Wattie Rd to Green Pine Ave
Rooms
Other Rooms Gazebo, Shed(s), Workshop
Basement Crawl Space, Unfinished
Kitchen 1
Interior
Interior Features Auto Garage Door Remote(s), Water Meter
Heating Forced Air, Natural Gas
Cooling Central Air
Fireplaces Number 1
Fireplaces Type Gas
Fireplace Yes
Window Features Window Coverings
Appliance Water Softener, Built-in Microwave, Dishwasher, Dryer, Refrigerator, Stove, Washer
Laundry Laundry Room, Lower Level
Exterior
Parking Features Attached Garage, Garage Door Opener, Asphalt
Garage Spaces 1.0
Fence Fence - Partial
Pool Above Ground
Roof Type Asphalt Shing
Porch Deck
Lot Frontage 100.0
Lot Depth 150.0
Garage Yes
Building
Lot Description Urban, Rectangular, Near Golf Course, Greenbelt, Hospital, Library, Place of Worship, Quiet Area, Schools, Skiing, Trails
Faces Midhurst - St Vincent St or Wattie Rd to Green Pine Ave
Foundation Concrete Perimeter
Sewer Septic Tank
Water Municipal-Metered
Architectural Style Sidesplit
Structure Type Aluminum Siding
New Construction No
Schools
Elementary Schools Forest Hill
High Schools Eastview
Others
Senior Community false
Tax ID 588550055
Ownership Freehold/None
Read Less
Want to know what your home might be worth? Contact us for a FREE valuation!

Our team is ready to help you sell your home for the highest possible price ASAP

GET MORE INFORMATION





