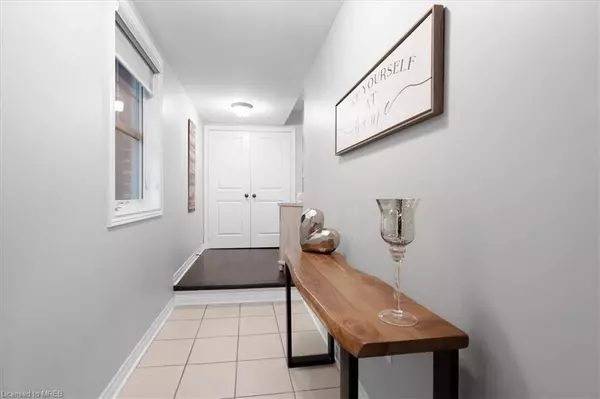$914,000
$929,000
1.6%For more information regarding the value of a property, please contact us for a free consultation.
63 Padbury Trail Brampton, ON L7A 0B2
3 Beds
4 Baths
2,044 SqFt
Key Details
Sold Price $914,000
Property Type Townhouse
Sub Type Row/Townhouse
Listing Status Sold
Purchase Type For Sale
Square Footage 2,044 sqft
Price per Sqft $447
MLS Listing ID 40602229
Sold Date 06/19/24
Style 3 Storey
Bedrooms 3
Full Baths 2
Half Baths 2
Abv Grd Liv Area 2,241
Originating Board Mississauga
Annual Tax Amount $5,144
Property Description
This Spectacular, Newer Built And Very Spacious 3+1 Bedroom, 4 Bathroom Freehold End Unit Townhome Feels Like A Semi-Detached And Offers Approximately 2200 Sq Ft Of Living Space. The Kitchen Walks Out To A Generous Second-Level Deck, Perfect For Barbecuing Or Enjoying Your Morning Coffee And the Kitchen has a huge walk-in pantry. The Backyard Is Accessible From The Outside, Making Grass Cutting A Breeze. The Finished Basement Has The Potential For A Separate Entrance From The Garage, Adding Versatility To The Space. Located In A Prime Area, This Home Provides An Array Of Conveniences And Amenities For A Comfortable And Vibrant Lifestyle. The Nearby Mount Pleasant GO Station And Public Transit Makes Traveling Throughout The GTA Effortless. Additionally, The Cassie Campbell Community Centre, Several Parks, Schools, And Shopping Options Are Just A Few Minutes Away.
Location
Province ON
County Peel
Area Br - Brampton
Zoning Single Family Residential
Direction East of Mississauga Rd & North of Sandalwood Blvd
Rooms
Basement Full, Finished
Kitchen 1
Interior
Interior Features In-law Capability
Heating Forced Air, Natural Gas
Cooling Central Air
Fireplace No
Appliance Bar Fridge, Dishwasher, Dryer, Freezer, Refrigerator, Stove, Washer
Laundry In Basement
Exterior
Parking Features Attached Garage, Garage Door Opener
Garage Spaces 1.0
Utilities Available Cable Available, Electricity Connected, Natural Gas Connected, Street Lights
Roof Type Asphalt Shing
Lot Frontage 20.54
Lot Depth 90.78
Garage Yes
Building
Lot Description Urban, Park, Public Transit, Schools
Faces East of Mississauga Rd & North of Sandalwood Blvd
Foundation Concrete Perimeter
Sewer Sewer (Municipal)
Water Municipal
Architectural Style 3 Storey
New Construction No
Others
Senior Community false
Tax ID 143645033
Ownership Freehold/None
Read Less
Want to know what your home might be worth? Contact us for a FREE valuation!

Our team is ready to help you sell your home for the highest possible price ASAP

GET MORE INFORMATION





