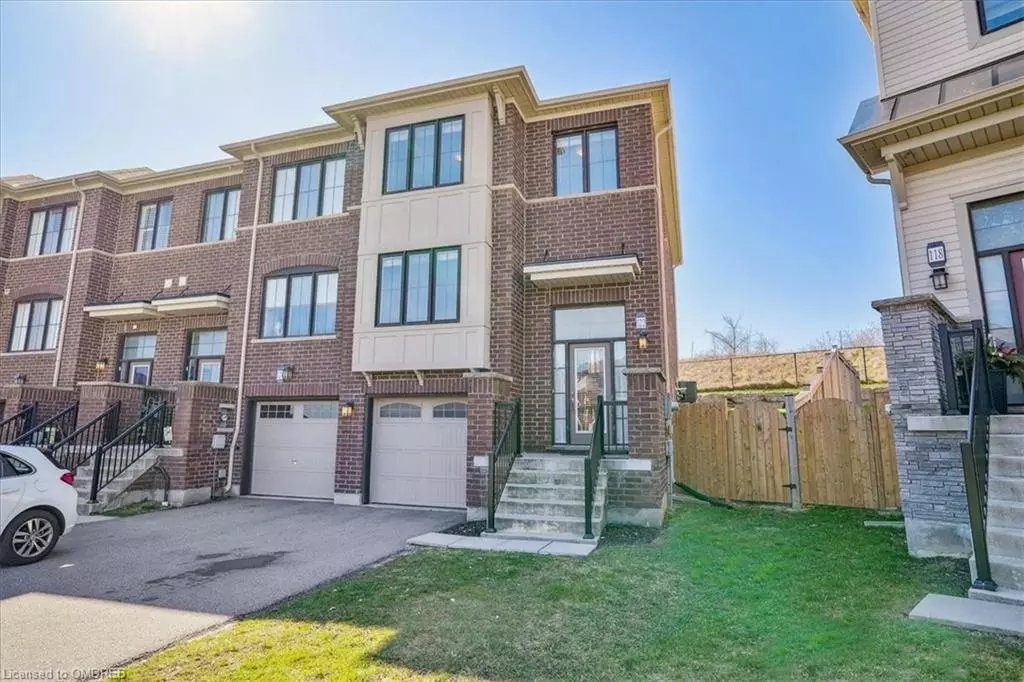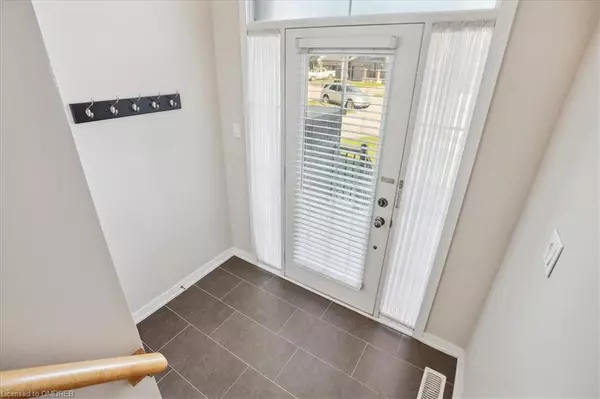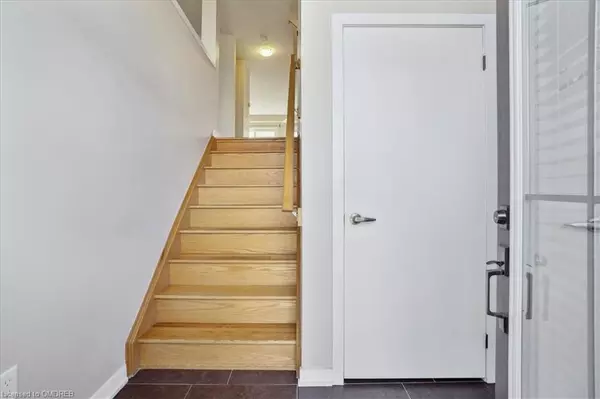$742,500
$749,000
0.9%For more information regarding the value of a property, please contact us for a free consultation.
122 Crafter Crescent Stoney Creek, ON L8J 0H8
3 Beds
3 Baths
1,640 SqFt
Key Details
Sold Price $742,500
Property Type Townhouse
Sub Type Row/Townhouse
Listing Status Sold
Purchase Type For Sale
Square Footage 1,640 sqft
Price per Sqft $452
MLS Listing ID 40570865
Sold Date 06/18/24
Style Two Story
Bedrooms 3
Full Baths 2
Half Baths 1
Abv Grd Liv Area 1,640
Originating Board Oakville
Year Built 2014
Annual Tax Amount $4,450
Property Description
Looking for a property with a big yard? Spacious both inside and out, this 1,640 sft end unit, freehold (no condo fee, no road fee) townhome can be yours! It is a well maintained property situated on a premium sized "pie" shaped fenced private lot backing onto land owned by the City of Hamilton. You'll love the contemporary design, large living room, big island kitchen & combined dining area leading to the massive, sun lit back yard, 3 bedrooms, 2.5 baths, oak staircases and plenty of storage. Practical bedroom level laundry. Bell Fibe. Finish the lower level (additional 558 sft.) with its own laundry, combine that with inside entry from the garage and existing plumbing rough-in to create a basement income opportunity for reasonable cost. Convenient location close to the Linc/Redhill, minutes to the under construction Confederation GO station, shopping, and the open spaces of Niagara make this property a winner! Act now!
Location
Province ON
County Hamilton
Area 50 - Stoney Creek
Zoning RM2-20
Direction Green Mountain to Morrisey to Crafter
Rooms
Basement Development Potential, Full, Unfinished
Kitchen 1
Interior
Interior Features Auto Garage Door Remote(s), Built-In Appliances, Rough-in Bath
Heating Forced Air, Natural Gas
Cooling Central Air
Fireplaces Number 1
Fireplaces Type Electric, Living Room
Fireplace Yes
Appliance Water Heater, Dishwasher, Range Hood, Refrigerator, Stove
Laundry Upper Level
Exterior
Exterior Feature Private Entrance
Parking Features Attached Garage, Garage Door Opener, Asphalt, Inside Entry
Garage Spaces 1.0
Fence Full
Roof Type Asphalt Shing
Lot Frontage 18.19
Lot Depth 98.64
Garage Yes
Building
Lot Description Urban, Irregular Lot, Major Highway, Open Spaces, Park, Playground Nearby, Public Transit, Shopping Nearby
Faces Green Mountain to Morrisey to Crafter
Foundation Poured Concrete
Sewer Sewer (Municipal)
Water Municipal
Architectural Style Two Story
New Construction No
Others
Senior Community false
Tax ID 170971760
Ownership Freehold/None
Read Less
Want to know what your home might be worth? Contact us for a FREE valuation!

Our team is ready to help you sell your home for the highest possible price ASAP

GET MORE INFORMATION





