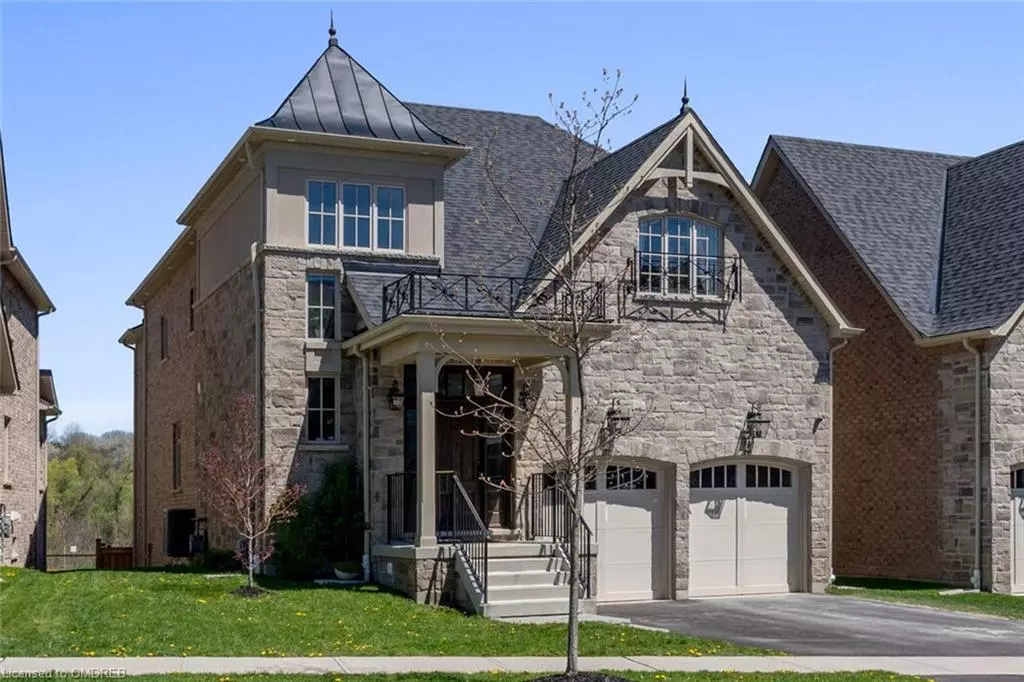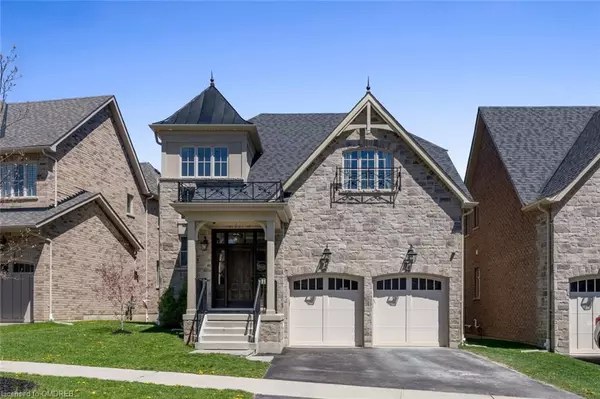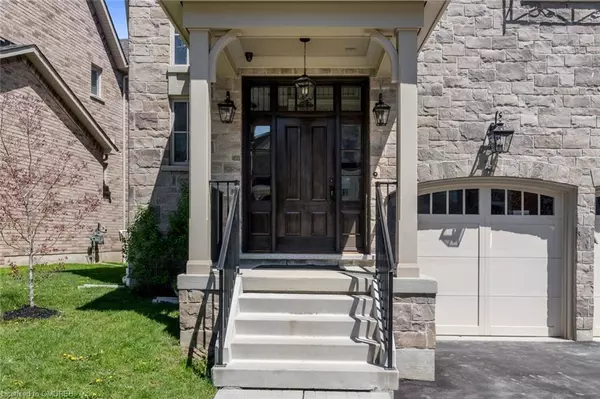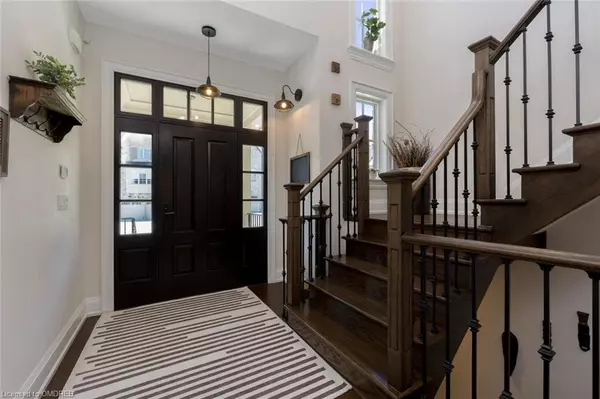$1,980,000
$2,064,000
4.1%For more information regarding the value of a property, please contact us for a free consultation.
37 West Branch Drive Georgetown, ON L7G 0J7
4 Beds
4 Baths
3,367 SqFt
Key Details
Sold Price $1,980,000
Property Type Single Family Home
Sub Type Single Family Residence
Listing Status Sold
Purchase Type For Sale
Square Footage 3,367 sqft
Price per Sqft $588
MLS Listing ID 40583852
Sold Date 06/17/24
Style Two Story
Bedrooms 4
Full Baths 3
Half Baths 1
Abv Grd Liv Area 3,367
Originating Board Oakville
Year Built 2018
Annual Tax Amount $8,816
Property Description
Introducing this Executive 'Sunrise' Model nestled in the prestigious River's Edge enclave of the Riverwood Community. Situated against 150 acres of protected and open hidden gem land, including the serene Hungry Hollow Trails, parkette and natural forest, this residence offers unrivalled privacy with absolutely no neighbours behind. Crafted with meticulous attention to detail, this 4-bedroom, 4-bathroom home spans over 3,300 sq ft with quality finishes and bespoke millwork throughout. As you step through the striking solid oak front door, you're greeted by 10 ft smooth ceilings, setting a tone of spacious elegance. The heart of the home, the chef's dream kitchen, boasts stainless steel appliances, a WOLF gas stove with a convenient pot filler, Caesarstone counters, flush undermount lighting, and an expansive extended island with seating for 7. Adjacent is a walkout balcony with composite no maintenance decking, perfect for enjoying morning coffee or evening sunsets. The open-concept main level seamlessly connects the dining and family rooms, highlighted by a feature wall fireplace and mantle. A thoughtfully designed mudroom provides easy access to the garage, enhancing everyday convenience. Throughout the home, hand-scraped hardwood floors exude warmth, complemented by solid oak stairs and iron pickets. Upstairs complete with 9ft ceilings, the primary bedroom retreat awaits, complete with a luxurious 5-piece ensuite and not one, but three walk-in closets, offering ample storage and organization space. Two additional bedrooms share a connected bath, while a fourth bedroom features its own 5-piece ensuite, ideal for guests or family members seeking privacy. The basement, with its 9 ft ceilings, oversized egress windows, and walk-up garden door to the backyard, holds endless potential for customization and expansion, limited only by your imagination. Experience luxury living at its finest in this exceptional Double Oak home
Location
Province ON
County Halton
Area 3 - Halton Hills
Zoning LDR1-3
Direction 8th Line > West Branch Dr.
Rooms
Basement Walk-Up Access, Full, Unfinished
Kitchen 1
Interior
Interior Features High Speed Internet, Air Exchanger, Auto Garage Door Remote(s), Built-In Appliances, Ceiling Fan(s), Central Vacuum, In-law Capability
Heating Forced Air, Natural Gas
Cooling Central Air
Fireplaces Number 1
Fireplaces Type Living Room, Gas
Fireplace Yes
Window Features Window Coverings
Appliance Instant Hot Water, Dishwasher, Dryer, Gas Stove, Range Hood, Refrigerator, Stove, Washer
Laundry Laundry Room, Lower Level
Exterior
Exterior Feature Backs on Greenbelt, Balcony, Privacy, Private Entrance
Parking Features Attached Garage, Garage Door Opener, Asphalt
Garage Spaces 2.0
Utilities Available Cable Available, Cell Service, Electricity Connected, Fibre Optics, Natural Gas Connected, Street Lights, Phone Available
Waterfront Description River/Stream
View Y/N true
View Creek/Stream, Forest, Park/Greenbelt, Trees/Woods
Roof Type Asphalt Shing
Porch Deck, Porch, Enclosed
Lot Frontage 52.82
Garage Yes
Building
Lot Description Urban, Arts Centre, Dog Park, City Lot, Near Golf Course, Greenbelt, Library, Open Spaces, Park, Place of Worship, Playground Nearby, Rec./Community Centre, Schools, Shopping Nearby
Faces 8th Line > West Branch Dr.
Foundation Poured Concrete
Sewer Sewer (Municipal)
Water Municipal
Architectural Style Two Story
Structure Type Stone
New Construction No
Others
Senior Community false
Tax ID 250433910
Ownership Freehold/None
Read Less
Want to know what your home might be worth? Contact us for a FREE valuation!

Our team is ready to help you sell your home for the highest possible price ASAP

GET MORE INFORMATION





