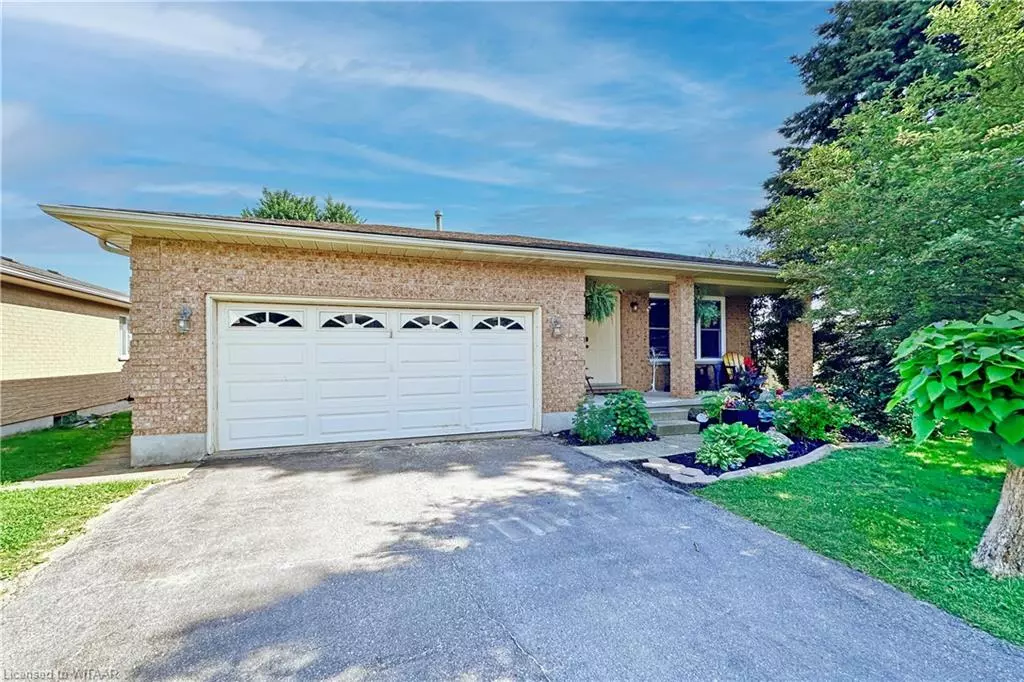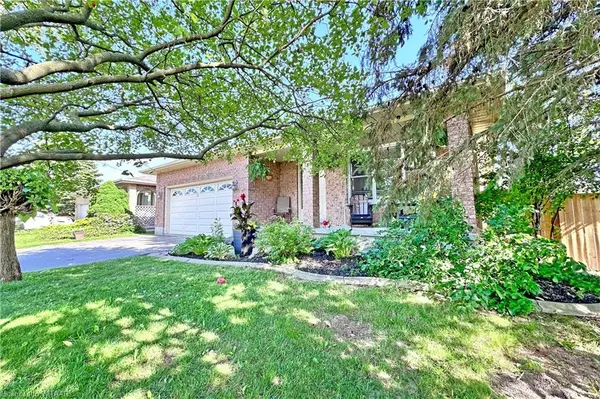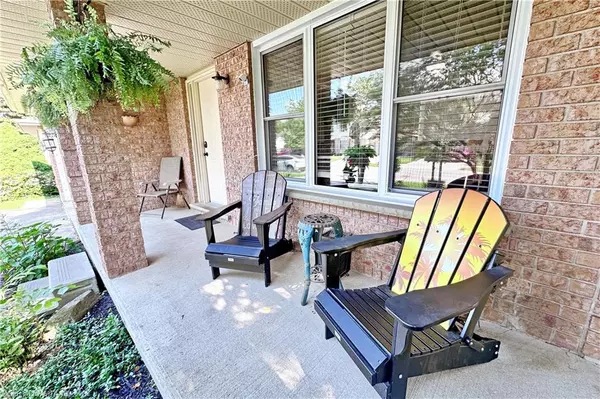$656,000
$649,500
1.0%For more information regarding the value of a property, please contact us for a free consultation.
21 Ridge Road Ingersoll, ON N5C 4B8
5 Beds
2 Baths
1,235 SqFt
Key Details
Sold Price $656,000
Property Type Single Family Home
Sub Type Single Family Residence
Listing Status Sold
Purchase Type For Sale
Square Footage 1,235 sqft
Price per Sqft $531
MLS Listing ID 40605606
Sold Date 06/17/24
Style Bungalow
Bedrooms 5
Full Baths 2
Abv Grd Liv Area 2,127
Originating Board Woodstock-Ingersoll Tillsonburg
Year Built 1992
Annual Tax Amount $3,885
Property Description
Splish Splash, calling all water lovers... This beautiful 5 bedroom home is located in a great family area in the Laurie Hawkins school district. The yard is a family's dream where many memories can be made whether swimming in the pool, entertaining, or just relaxing after a long day. Oversized kitchen with pantry for the cook or cooks in the home. Lower level is finished with 2 additional legal bedrooms. The large bedroom has been designed as a primary suite complete with a spa bathroom and raised jetted soaker tub. Smaller bedroom has been designed to be easily converted to a walk-in closet. The rec room has a gas fireplace and there is still plenty of storage. Located minutes from Cami, 401, and Ingersoll golf club. Window coverings and appliances included.
Location
Province ON
County Oxford
Area Ingersoll
Zoning R1
Direction Heading north on Thames Street, turn left onto Victoria St., then right onto Ingersoll St. Turn right onto Ridge Rd. Home is first one on your right.
Rooms
Other Rooms Shed(s)
Basement Full, Finished, Sump Pump
Kitchen 1
Interior
Interior Features High Speed Internet, Central Vacuum, Ceiling Fan(s), Floor Drains, In-law Capability, Water Meter
Heating Fireplace-Gas, Forced Air, Natural Gas
Cooling Central Air
Fireplaces Number 1
Fireplaces Type Family Room
Fireplace Yes
Window Features Window Coverings
Appliance Water Heater, Water Softener, Dishwasher, Dryer, Range Hood, Refrigerator, Stove, Washer
Laundry Electric Dryer Hookup, In Basement, Sink, Washer Hookup
Exterior
Exterior Feature Landscaped
Parking Features Attached Garage, Garage Door Opener, Asphalt
Garage Spaces 2.0
Pool Above Ground
Utilities Available Cable Connected, Cell Service, Electricity Connected, Garbage/Sanitary Collection, Natural Gas Connected, Recycling Pickup, Street Lights, Phone Connected
Roof Type Asphalt Shing
Street Surface Paved
Porch Deck, Porch
Lot Frontage 65.0
Lot Depth 99.0
Garage Yes
Building
Lot Description Urban, Rectangular, Hospital, Landscaped, Major Highway, Park, Playground Nearby, Schools, Shopping Nearby
Faces Heading north on Thames Street, turn left onto Victoria St., then right onto Ingersoll St. Turn right onto Ridge Rd. Home is first one on your right.
Foundation Poured Concrete
Sewer Sewer (Municipal)
Water Municipal-Metered
Architectural Style Bungalow
New Construction Yes
Others
Senior Community false
Tax ID 001760174
Ownership Freehold/None
Read Less
Want to know what your home might be worth? Contact us for a FREE valuation!

Our team is ready to help you sell your home for the highest possible price ASAP

GET MORE INFORMATION





