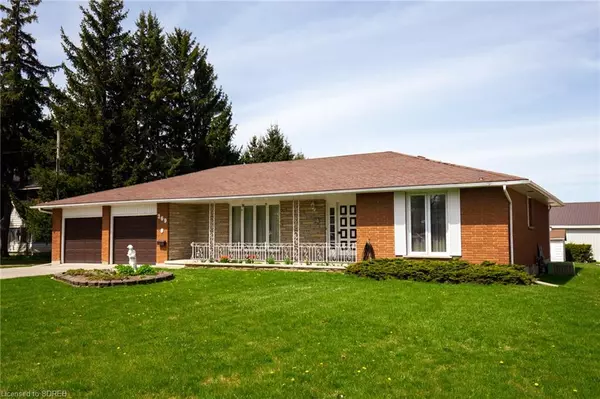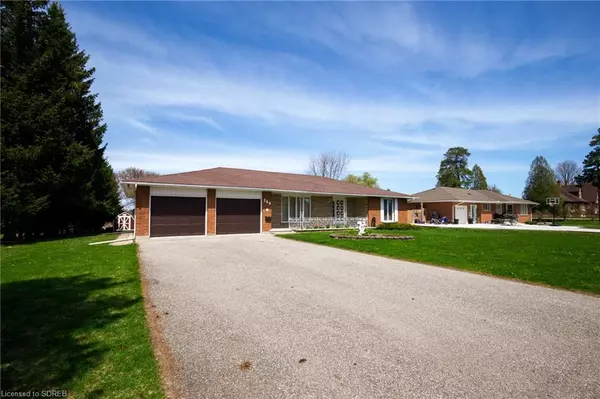$610,000
$639,000
4.5%For more information regarding the value of a property, please contact us for a free consultation.
269 Church Street E Delhi, ON N4B 1T8
3 Beds
2 Baths
1,750 SqFt
Key Details
Sold Price $610,000
Property Type Single Family Home
Sub Type Single Family Residence
Listing Status Sold
Purchase Type For Sale
Square Footage 1,750 sqft
Price per Sqft $348
MLS Listing ID 40597683
Sold Date 06/16/24
Style Bungalow
Bedrooms 3
Full Baths 2
Abv Grd Liv Area 2,190
Originating Board Simcoe
Year Built 1974
Annual Tax Amount $4,239
Lot Size 0.408 Acres
Acres 0.408
Property Description
Welcome to classic Delhi at 269 Church Street East! This large custom ranch is built in the mid 1970's, in the hay-day of tobacco town, and is solid and very well built. There are large bright rooms, with lots of naturel lighting, and a good-sized kitchen with plenty of cupboards. The dining room has access to the back deck and overlooks the huge yard. The main living area is fairly open concept with room for family get togethers. With closet space galore, main floor laundry, large mud room, and 2 baths, the upper level has all you need for one-floor living. The basement has a second kitchen/dining/living area, and 2 areas that could be storage, or available for future development ie. office/hobby/playroom etc. There is also a workshop, cold room, and furnace room in the lower level. NO WATER OR SEWER BILLS HERE! This property has its own well and septic. The home could use some updates-but is clean and in move-in condition, with double garage, 2 garden sheds, and nearly a half an acre of land in town! Call today.
Location
Province ON
County Norfolk
Area Delhi
Zoning R1-A
Direction Number 3 Hiway into the to Church Street - Go East on Church Street towards Harmony Road
Rooms
Basement Development Potential, Full, Partially Finished
Kitchen 2
Interior
Interior Features Central Vacuum, Auto Garage Door Remote(s)
Heating Forced Air, Natural Gas, Gas Hot Water
Cooling Central Air
Fireplaces Number 1
Fireplaces Type Living Room
Fireplace Yes
Window Features Window Coverings
Appliance Water Heater, Dryer, Range Hood, Refrigerator, Stove, Washer
Laundry Laundry Room, Main Level, Sink, Washer Hookup
Exterior
Exterior Feature Private Entrance, Storage Buildings, Year Round Living
Parking Features Attached Garage, Garage Door Opener, Asphalt, Inside Entry
Garage Spaces 2.0
Utilities Available Cell Service, Electricity Connected, Garbage/Sanitary Collection, High Speed Internet Avail, Natural Gas Connected, Recycling Pickup, Street Lights, Phone Available
Roof Type Asphalt Shing
Handicap Access Level within Dwelling
Porch Deck, Porch
Lot Frontage 90.82
Lot Depth 175.8
Garage Yes
Building
Lot Description Urban, Irregular Lot, Business Centre, City Lot, Greenbelt, Highway Access, Landscaped, Open Spaces, Place of Worship, Playground Nearby, School Bus Route, Schools, Shopping Nearby
Faces Number 3 Hiway into the to Church Street - Go East on Church Street towards Harmony Road
Foundation Block
Sewer Septic Tank
Water Well
Architectural Style Bungalow
Structure Type Block,Shingle Siding
New Construction No
Schools
Elementary Schools Delhi Public, St Francis Cabrini
High Schools Delhi District Secondary, Holy Trinity
Others
Senior Community false
Tax ID 501720203
Ownership Freehold/None
Read Less
Want to know what your home might be worth? Contact us for a FREE valuation!

Our team is ready to help you sell your home for the highest possible price ASAP

GET MORE INFORMATION





