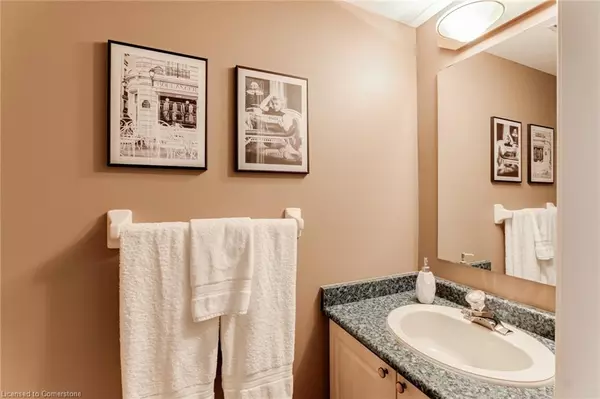$829,900
$829,900
For more information regarding the value of a property, please contact us for a free consultation.
188 Provincial Place Brampton, ON L6S 6C2
3 Beds
3 Baths
1,202 SqFt
Key Details
Sold Price $829,900
Property Type Townhouse
Sub Type Row/Townhouse
Listing Status Sold
Purchase Type For Sale
Square Footage 1,202 sqft
Price per Sqft $690
MLS Listing ID 40601169
Sold Date 06/14/24
Style 3 Storey
Bedrooms 3
Full Baths 2
Half Baths 1
Abv Grd Liv Area 1,202
Originating Board Mississauga
Annual Tax Amount $4,042
Property Description
Much Sought After Executive Townhome In Provincial Place Adjacent To Professors Lake And Easy Access To 400 Hwys, Shopping, Schools, Places Of Worship, Hospital. Situated On A Deep Private Lot With Stone Patio, Large Wood Deck With Storage Underneath, Newly Installed Privacy Wood Fence, Vegetable Garden. Access Through The Garage To Rear Yards. Spacious Freehold Home, Brick Exterior, Single Garage/Garage Opener. Ceramic Tiled Foyer, Upgraded Front Entry With Side Light, Modern Renovated Eat-In Kitchen With Extra High Ceiling Height, Ample White Cabinetry, Subway Tile Backsplash, S|S Fridge, Stove, Dishwasher, And W/O To Extended Deck. Huge Open Concept Living/Dining Room Combination With Upgraded Laminate Flooring, Sun Filled Transom Windows. Three Good Sized Bedrooms With Laminate Flooring Throughout, Three Piece Ensuite With Lit Separate Shower Stall In Primary Bedroom + His/Her Closets. Complete 4 Piece Bath On Upper Floor, 2 Piece Powder Room On Ground Level And Professionally Finished Lower Level Laundry/Storage Room With A Hugh Above Grade Window. Upgraded Gas Furnace, A/C, Windows And Paved Driveway. Home Shows 10+++. Must See!
Location
Province ON
County Peel
Area Br - Brampton
Zoning Residential
Direction Northpark & Mckay
Rooms
Basement Full, Finished
Kitchen 1
Interior
Interior Features Built-In Appliances, Other
Heating Forced Air
Cooling Central Air
Fireplace No
Appliance Dishwasher, Refrigerator
Exterior
Parking Features Attached Garage, Garage Door Opener
Garage Spaces 1.0
Waterfront Description Lake Privileges,Lake/Pond
Roof Type Asphalt Shing
Lot Frontage 18.7
Lot Depth 98.43
Garage Yes
Building
Lot Description Urban, Greenbelt, Hospital, Public Transit
Faces Northpark & Mckay
Sewer Sewer (Municipal)
Water Municipal
Architectural Style 3 Storey
Structure Type Block
New Construction No
Others
Senior Community false
Tax ID 141840670
Ownership Freehold/None
Read Less
Want to know what your home might be worth? Contact us for a FREE valuation!

Our team is ready to help you sell your home for the highest possible price ASAP

GET MORE INFORMATION





