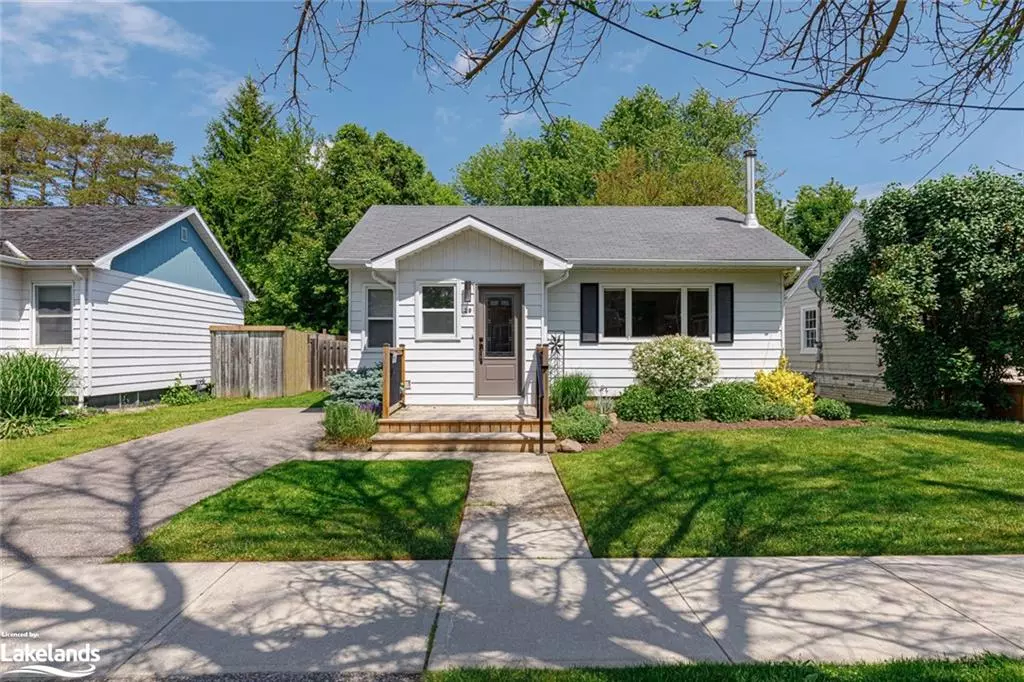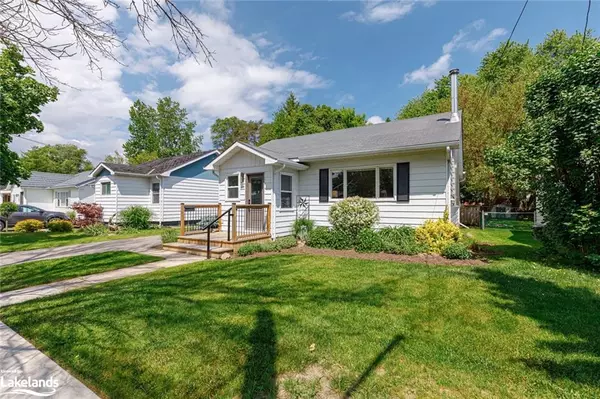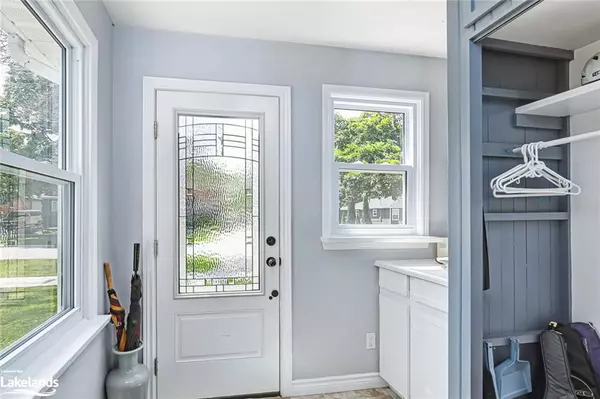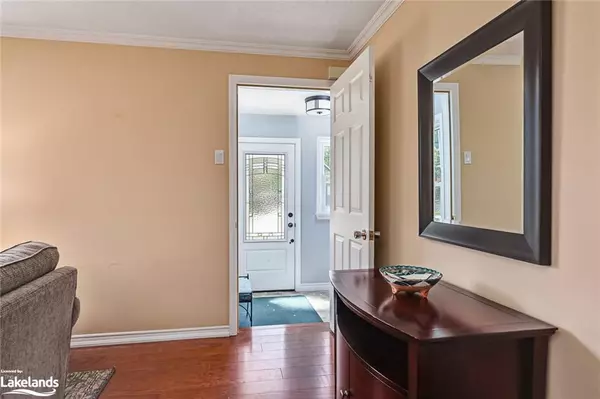$675,000
$699,999
3.6%For more information regarding the value of a property, please contact us for a free consultation.
29 Seventh Street Collingwood, ON L9Y 2A8
3 Beds
2 Baths
1,280 SqFt
Key Details
Sold Price $675,000
Property Type Single Family Home
Sub Type Single Family Residence
Listing Status Sold
Purchase Type For Sale
Square Footage 1,280 sqft
Price per Sqft $527
MLS Listing ID 40599091
Sold Date 06/14/24
Style Bungalow
Bedrooms 3
Full Baths 2
Abv Grd Liv Area 1,280
Originating Board The Lakelands
Year Built 1946
Annual Tax Amount $2,442
Property Description
Discover this charming 3-bedroom bungalow, just a short stroll from downtown Collingwood! The home features a bright, modern kitchen equipped with quartz countertops, pot lights, and stainless steel appliances, along with numerous upgrades throughout. The living room boasts wood floors and a sleek, Danish-made Morse fireplace. Enjoy three spacious bedrooms with hardwood floors, one currently serving as a family room, and two bathrooms, including a recently upgraded shower and convenient main floor laundry. You'll fall in love with the large, private fenced backyard, adorned with mature trees, beautiful landscaping, a spacious deck with a swim spa, and an inviting patio. The property also includes a high-efficiency gas furnace (replaced in 2019) with air conditioning. Located within a short walk to both elementary and secondary schools, and just minutes from shopping, dining, and amenities. Plus, enjoy a short drive to skiing, golf clubs, Georgian Bay, Sunset Point, Blue Mountain, and more!
Location
Province ON
County Simcoe County
Area Collingwood
Zoning R2
Direction Hurontario Street to Seventh Street to sign.
Rooms
Other Rooms Shed(s), Storage
Basement Crawl Space, Unfinished
Kitchen 1
Interior
Interior Features None
Heating Fireplace-Wood, Forced Air, Natural Gas
Cooling Central Air
Fireplaces Type Wood Burning
Fireplace Yes
Window Features Window Coverings
Appliance Dishwasher, Dryer, Microwave, Refrigerator, Stove, Washer
Laundry Main Level
Exterior
Exterior Feature Landscaped, Year Round Living
Parking Features Asphalt
Roof Type Asphalt Shing
Porch Deck, Patio
Lot Frontage 45.0
Lot Depth 165.0
Garage No
Building
Lot Description Urban, Highway Access, Hospital, Industrial Mall, Library, Open Spaces, Park, Playground Nearby, Public Transit, Schools, Shopping Nearby, Skiing
Faces Hurontario Street to Seventh Street to sign.
Foundation Concrete Block
Sewer Sewer (Municipal)
Water Municipal
Architectural Style Bungalow
Structure Type Vinyl Siding
New Construction No
Schools
Elementary Schools Cameron Street P.S
High Schools Cci/Our Lady Of The Bay/Pretty River
Others
Senior Community false
Tax ID 582780133
Ownership Freehold/None
Read Less
Want to know what your home might be worth? Contact us for a FREE valuation!

Our team is ready to help you sell your home for the highest possible price ASAP

GET MORE INFORMATION





