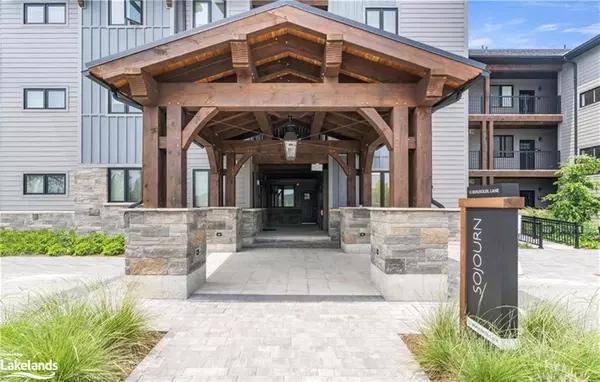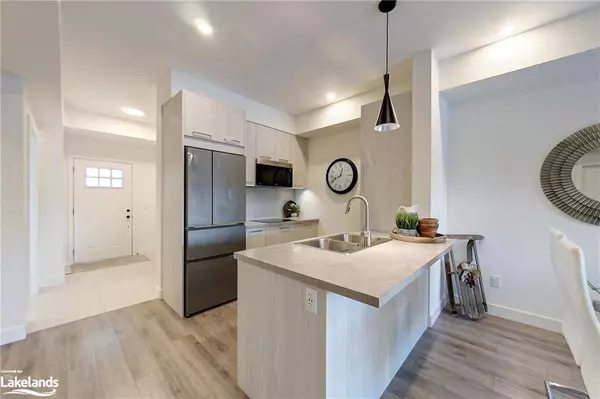$530,000
$574,000
7.7%For more information regarding the value of a property, please contact us for a free consultation.
12 Beausoleil Lane #104 The Blue Mountains, ON L9Y 2X5
2 Beds
2 Baths
848 SqFt
Key Details
Sold Price $530,000
Property Type Condo
Sub Type Condo/Apt Unit
Listing Status Sold
Purchase Type For Sale
Square Footage 848 sqft
Price per Sqft $625
MLS Listing ID 40547875
Sold Date 06/14/24
Style 1 Storey/Apt
Bedrooms 2
Full Baths 2
HOA Fees $572/mo
HOA Y/N Yes
Abv Grd Liv Area 848
Originating Board The Lakelands
Year Built 2020
Annual Tax Amount $2,075
Property Description
Take in breathtaking views of Blue Mountain from your private patio & primary bedroom windows in this sensational Sojourn unit. Welcome to the close-knit Windfall Community at Mountain House, with year-round heated outdoor pool, sauna, exercise room and Apres Lodge with an outdoor fireplace. This move-in ready, ground floor unit boasts a bright and airy feel throughout it's open concept space: kitchen layout includes pull-up breakfast bar and high-end appliances including induction stovetop, and built in appliances. Two good-sized bedrooms and 2 three-piece ensuites are laid out for optimal privacy. Plenty of storage and stacked laundry make use of every square foot. Minutes from both private and public ski clubs, golfing, Scandinave spa, beach access, and downtown Collingwood, you're immersed in a prime location with a beautiful community central to all the area has to offer.
Location
Province ON
County Grey
Area Blue Mountains
Zoning R3-109
Direction Osler Bluff Road north from the lights at Mountain Road to the first driveway on the left
Rooms
Basement None
Kitchen 1
Interior
Interior Features High Speed Internet, Built-In Appliances
Heating Forced Air, Natural Gas
Cooling Central Air
Fireplaces Number 1
Fireplaces Type Living Room, Gas
Fireplace Yes
Appliance Oven, Built-in Microwave, Dishwasher, Dryer, Refrigerator, Stove, Washer
Laundry In-Suite, Laundry Closet, Main Level
Exterior
Exterior Feature Landscaped, Private Entrance, Recreational Area
Parking Features Asphalt, Exclusive, Assigned
Pool Community, In Ground, Outdoor Pool
Utilities Available Electricity Connected, Garbage/Sanitary Collection, Natural Gas Connected, Recycling Pickup, Street Lights, Phone Connected
View Y/N true
View Forest, Mountain(s)
Roof Type Asphalt Shing
Porch Terrace, Deck
Garage No
Building
Lot Description Urban, Arts Centre, Beach, Near Golf Course, Playground Nearby, Skiing, Trails
Faces Osler Bluff Road north from the lights at Mountain Road to the first driveway on the left
Foundation Concrete Block
Sewer Sewer (Municipal)
Water Municipal-Metered
Architectural Style 1 Storey/Apt
Structure Type Hardboard,Stone
New Construction Yes
Schools
Elementary Schools Beaver Valley Community School
Others
HOA Fee Include Insurance,Building Maintenance,Common Elements,Maintenance Grounds,Parking,Roof,Snow Removal
Senior Community false
Tax ID 379260017
Ownership Condominium
Read Less
Want to know what your home might be worth? Contact us for a FREE valuation!

Our team is ready to help you sell your home for the highest possible price ASAP

GET MORE INFORMATION





